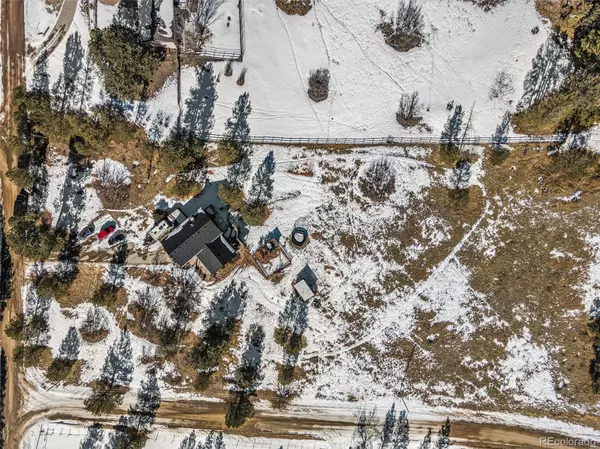$670,000
$675,000
0.7%For more information regarding the value of a property, please contact us for a free consultation.
5 Beds
3 Baths
2,331 SqFt
SOLD DATE : 04/19/2024
Key Details
Sold Price $670,000
Property Type Single Family Home
Sub Type Single Family Residence
Listing Status Sold
Purchase Type For Sale
Square Footage 2,331 sqft
Price per Sqft $287
Subdivision Flintwood Hills
MLS Listing ID 7284861
Sold Date 04/19/24
Bedrooms 5
Full Baths 2
Three Quarter Bath 1
HOA Y/N No
Abv Grd Liv Area 1,871
Originating Board recolorado
Year Built 1981
Annual Tax Amount $2,796
Tax Year 2022
Lot Size 2.400 Acres
Acres 2.4
Property Description
Welcome to your dream home nestled in the picturesque landscape of Franktown! This property offers the perfect blend of modern living and natural beauty. The heart of this home is a beautiful kitchen that any chef would love. Featuring stainless steel appliances, ample counter space, and plenty of cabinet space, it's perfect for culinary enthusiasts. Unwind in the expansive master suite, a true retreat with its own private spa-like bathroom, and walk-in closet. Wake up to views of the surrounding nature. Upstairs laundry and 3 secondary bedrooms all located on the same floor as the primary bedroom create a super functional and easy floorplan. The lower level living room with wood burning stove is a warm and cozy place to relax. The basement level has an additional living space, full bath, bedroom, and laundry room; can be easily used as a mother in law suite or apartment to rent out. Whether you're relaxing in the living room or sipping coffee on the outdoor patio, nature is your constant companion. Create your own outdoor oasis, start a garden, or even bring your horses – the options are limitless. The serene atmosphere of Franktown allows you to escape the hustle and bustle of city life while still being conveniently located near amenities. Located near schools, shopping centers, and recreational areas, this property offers the best of both worlds – seclusion and accessibility.
Location
State CO
County Douglas
Zoning ER
Rooms
Basement Walk-Out Access
Interior
Interior Features Ceiling Fan(s), Eat-in Kitchen, Primary Suite, Smoke Free
Heating Baseboard, Hot Water
Cooling Evaporative Cooling
Flooring Carpet, Tile
Fireplaces Number 1
Fireplaces Type Family Room, Wood Burning Stove
Fireplace Y
Appliance Cooktop, Dishwasher, Disposal, Dryer, Oven, Refrigerator, Washer
Exterior
Exterior Feature Garden
Garage Concrete
Garage Spaces 2.0
Roof Type Composition
Total Parking Spaces 3
Garage Yes
Building
Lot Description Cul-De-Sac, Meadow, Rolling Slope
Sewer Septic Tank
Water Well
Level or Stories Tri-Level
Structure Type Stone,Wood Siding
Schools
Elementary Schools Franktown
Middle Schools Sagewood
High Schools Ponderosa
School District Douglas Re-1
Others
Senior Community No
Ownership Individual
Acceptable Financing Cash, Conventional, FHA, VA Loan
Listing Terms Cash, Conventional, FHA, VA Loan
Special Listing Condition None
Read Less Info
Want to know what your home might be worth? Contact us for a FREE valuation!

Our team is ready to help you sell your home for the highest possible price ASAP

© 2024 METROLIST, INC., DBA RECOLORADO® – All Rights Reserved
6455 S. Yosemite St., Suite 500 Greenwood Village, CO 80111 USA
Bought with United Real Estate Prestige Denver
GET MORE INFORMATION

Broker-Owner | Lic# 40035149
jenelle@supremerealtygroup.com
11786 Shaffer Place Unit S-201, Littleton, CO, 80127






