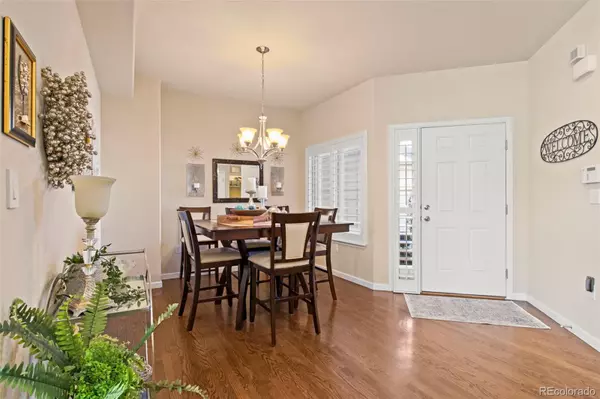$620,000
$620,000
For more information regarding the value of a property, please contact us for a free consultation.
3 Beds
4 Baths
2,422 SqFt
SOLD DATE : 04/19/2024
Key Details
Sold Price $620,000
Property Type Townhouse
Sub Type Townhouse
Listing Status Sold
Purchase Type For Sale
Square Footage 2,422 sqft
Price per Sqft $255
Subdivision Castle Pines North
MLS Listing ID 5842472
Sold Date 04/19/24
Bedrooms 3
Full Baths 3
Half Baths 1
Condo Fees $388
HOA Fees $388/mo
HOA Y/N Yes
Abv Grd Liv Area 1,752
Originating Board recolorado
Year Built 2011
Annual Tax Amount $2,940
Tax Year 2022
Lot Size 2,178 Sqft
Acres 0.05
Property Description
Welcome to your dream home nestled in the prestigious community of Castle Pines North. This immaculate 3-bedroom, 4-bathroom residence offers a perfect blend of elegance and comfort, surrounded by the natural beauty of the area. Upon entering, you'll be greeted by an array of windows with plantation shutters and an abundance of natural light along with an open floor plan, creating a welcoming atmosphere throughout the home. In the kitchen, stainless steel appliances, small subway tile backsplash, and granite countertops offer both style and functionality. Wood flooring throughout the main living areas adds warmth and character. The spacious master bedroom features an 5-piece ensuite bathroom with a soaking tub, granite vanity, tile flooring and generous closet space. Entertain guests in the spacious dining room or cozy up by the floor-to-ceiling brick fireplace in the living area. The bonus space off the kitchen and loft area provide additional options for relaxation or work. The finished basement boasts upgraded carpeting, adding a luxurious touch to the extra bedroom, full bath, and living room. This space is perfect for accommodating guests or creating a cozy retreat for family movie nights. Outside, enjoy the convenience of a 2-car garage, a deck off the main level, and a walkout basement leading to a sizable patio, ideal for outdoor gatherings or simply enjoying the tranquil surroundings. Located in the sought-after Castle Pines North community, this home epitomizes luxury living while providing the perfect balance of comfort, serenity and convenience, with schools and amenities just moments away. Don't miss the opportunity to make this stunning residence your own.
Location
State CO
County Douglas
Rooms
Basement Finished, Walk-Out Access
Interior
Heating Forced Air
Cooling Central Air
Flooring Carpet, Tile, Vinyl, Wood
Fireplaces Number 1
Fireplaces Type Family Room, Gas
Fireplace Y
Appliance Dishwasher, Disposal, Microwave, Range, Refrigerator
Exterior
Garage Spaces 2.0
Roof Type Composition
Total Parking Spaces 2
Garage Yes
Building
Lot Description Greenbelt, Landscaped, Sprinklers In Front, Sprinklers In Rear
Sewer Public Sewer
Water Public
Level or Stories Two
Structure Type Brick,Wood Siding
Schools
Elementary Schools Timber Trail
Middle Schools Rocky Heights
High Schools Rock Canyon
School District Douglas Re-1
Others
Senior Community No
Ownership Individual
Acceptable Financing 1031 Exchange, Cash, Conventional, FHA, Other, VA Loan
Listing Terms 1031 Exchange, Cash, Conventional, FHA, Other, VA Loan
Special Listing Condition None
Read Less Info
Want to know what your home might be worth? Contact us for a FREE valuation!

Our team is ready to help you sell your home for the highest possible price ASAP

© 2024 METROLIST, INC., DBA RECOLORADO® – All Rights Reserved
6455 S. Yosemite St., Suite 500 Greenwood Village, CO 80111 USA
Bought with RE/MAX Alliance
GET MORE INFORMATION

Broker-Owner | Lic# 40035149
jenelle@supremerealtygroup.com
11786 Shaffer Place Unit S-201, Littleton, CO, 80127






