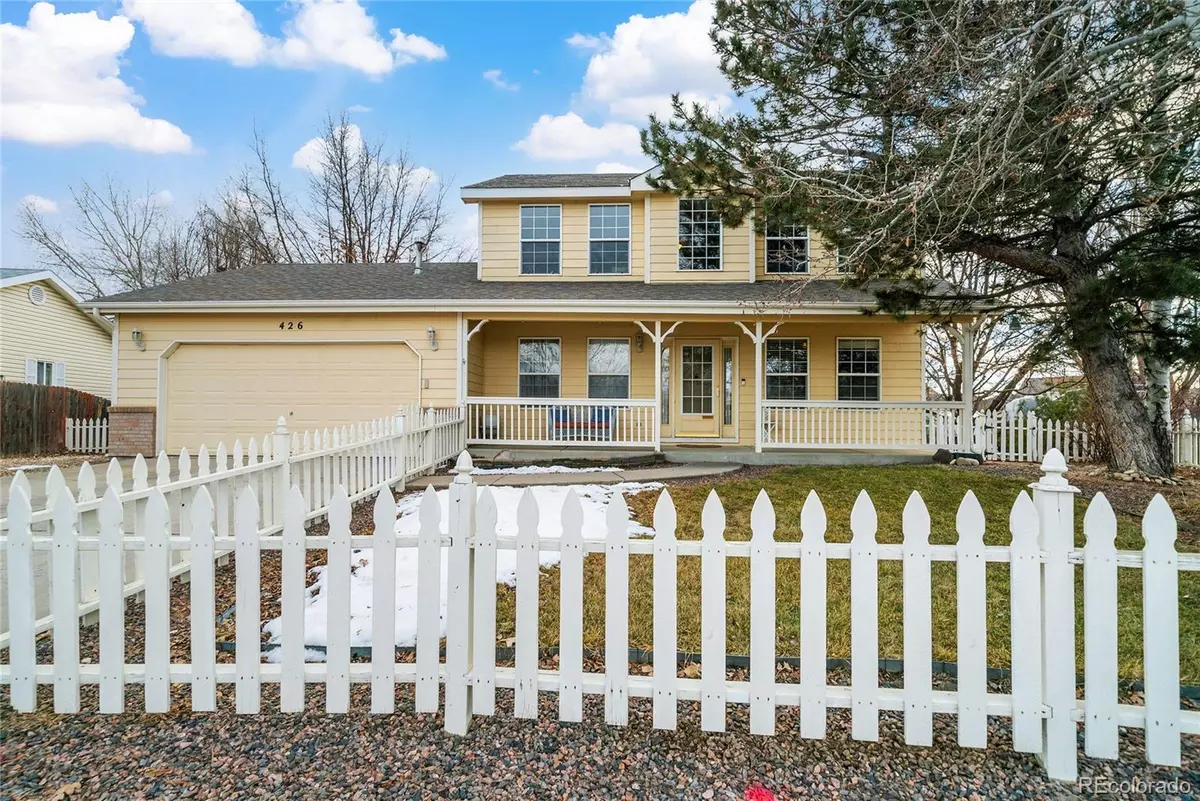$509,900
$509,900
For more information regarding the value of a property, please contact us for a free consultation.
4 Beds
4 Baths
2,254 SqFt
SOLD DATE : 04/18/2024
Key Details
Sold Price $509,900
Property Type Single Family Home
Sub Type Single Family Residence
Listing Status Sold
Purchase Type For Sale
Square Footage 2,254 sqft
Price per Sqft $226
Subdivision Johnstown Center 4Th Add
MLS Listing ID 6427451
Sold Date 04/18/24
Style Traditional
Bedrooms 4
Full Baths 3
Half Baths 1
Condo Fees $150
HOA Fees $12/ann
HOA Y/N Yes
Abv Grd Liv Area 1,638
Originating Board recolorado
Year Built 1996
Annual Tax Amount $2,639
Tax Year 2022
Lot Size 10,018 Sqft
Acres 0.23
Property Description
Exciting news for Johnstown residents! The newest gem in town is the Bucce's Gas Station, and it's already making waves. But that's not all – there's an incredible living opportunity awaiting you in Johnstown, one that promises to elevate your lifestyle to new heights.
Situated on a sprawling lot, this property is more than just a home; it's a sanctuary designed for those who seek the pinnacle of living. Picture yourself indulging in your passion for gardening in the greenhouse, or hosting unforgettable outdoor gatherings on the multi-level maintenance-free deck, complete with a charming pergola that adds a touch of elegance to every occasion.
Step inside, and you'll be greeted by a space that exudes comfort and style. The warm ambiance created by the wood floors sets the perfect backdrop for relaxation and rejuvenation. And let's talk about practicality – the generously sized garage, measuring an impressive 29'x21', is equipped with shelving for effortless organization and storage, ensuring that every item has its place. Plus, with ample space beside the garage for parking your boat or RV, you'll have all the room you need for your recreational pursuits.
With a stunning master suite and three additional bedrooms, this home offers the flexibility to adapt to your lifestyle needs, whether you're seeking a tranquil retreat or a vibrant hub for socializing. And let's not forget about the location – Johnstown is a community like no other, offering the perfect blend of serenity and excitement.
Don't let this opportunity pass you by. Schedule an appointment today to experience the magic of this home firsthand and unlock the potential of your new life in Johnstown. But act fast – opportunities like this don't come around often. Call now to secure your viewing and take the first step towards the life you've always dreamed of.
Location
State CO
County Weld
Rooms
Basement Finished
Interior
Interior Features Ceiling Fan(s), Eat-in Kitchen, Kitchen Island, Primary Suite, Vaulted Ceiling(s)
Heating Forced Air
Cooling Central Air
Flooring Carpet, Wood
Fireplace N
Appliance Dishwasher, Disposal, Dryer, Gas Water Heater, Microwave, Oven, Range, Refrigerator, Washer
Exterior
Exterior Feature Garden, Private Yard
Garage Concrete
Garage Spaces 2.0
Fence Full
Utilities Available Cable Available, Electricity Connected, Internet Access (Wired), Natural Gas Connected, Phone Connected
Roof Type Composition
Total Parking Spaces 3
Garage Yes
Building
Lot Description Landscaped, Level, Sprinklers In Front, Sprinklers In Rear
Sewer Public Sewer
Water Public
Level or Stories Two
Structure Type Cement Siding,Frame
Schools
Elementary Schools Milliken
Middle Schools Milliken
High Schools Roosevelt
School District Johnstown-Milliken Re-5J
Others
Senior Community No
Ownership Individual
Acceptable Financing Cash, Conventional, FHA, Other, VA Loan
Listing Terms Cash, Conventional, FHA, Other, VA Loan
Special Listing Condition None
Read Less Info
Want to know what your home might be worth? Contact us for a FREE valuation!

Our team is ready to help you sell your home for the highest possible price ASAP

© 2024 METROLIST, INC., DBA RECOLORADO® – All Rights Reserved
6455 S. Yosemite St., Suite 500 Greenwood Village, CO 80111 USA
Bought with LIV Sotheby's Intl Realty
GET MORE INFORMATION

Broker-Owner | Lic# 40035149
jenelle@supremerealtygroup.com
11786 Shaffer Place Unit S-201, Littleton, CO, 80127






