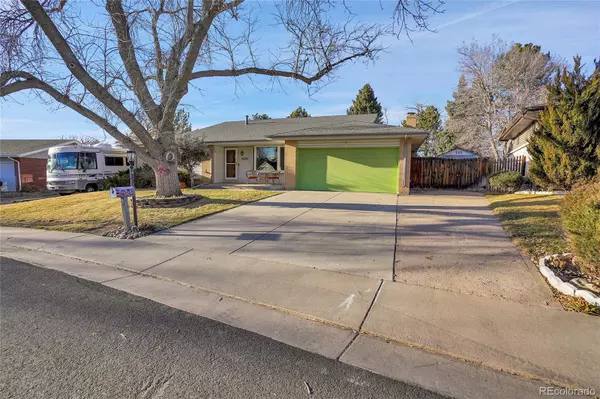$750,000
$799,000
6.1%For more information regarding the value of a property, please contact us for a free consultation.
6 Beds
4 Baths
3,101 SqFt
SOLD DATE : 04/15/2024
Key Details
Sold Price $750,000
Property Type Single Family Home
Sub Type Single Family Residence
Listing Status Sold
Purchase Type For Sale
Square Footage 3,101 sqft
Price per Sqft $241
Subdivision Euclid Heights
MLS Listing ID 6423287
Sold Date 04/15/24
Style Traditional
Bedrooms 6
Full Baths 2
Three Quarter Bath 2
HOA Y/N No
Originating Board recolorado
Year Built 1969
Annual Tax Amount $2,419
Tax Year 2022
Lot Size 0.290 Acres
Acres 0.29
Property Description
Welcome to this beautiful mid-century dream ranch! Featuring 6 bedrooms, 4 full bathrooms and over 3600 sqft of living space, this home offers ample space for hosting and entertaining. Set on a sprawling .29 acre lot, enjoy the freedom of owning property with no HOA! Mature landscaping and a quaint front porch greet you with inviting curb appeal. A light-filled living room welcomes you with a bright bay window and charming built-ins. A formal dining room adds a touch of elegance, connecting the living room and kitchen. The updated kitchen features light hardwood floors, crisp white countertops and beautiful maple cabinetry. A kitchen island provides ample counter space, and gas range and double ovens set the stage for a culinary masterpiece! In the eat-in area, bright windows overlooking peaceful evergreens lead into the adjacent family room. Featuring a stone fireplace, beamed ceiling, and an abundance of stunning wood details, the family room creates a cozy and inviting space. A stunning parallel den offers an inviting workspace. A tranquil retreat, the generous primary bedroom features an en suite three-quarter primary bath and a sprawling walk-in closet. A second main-level primary bedroom with private bath creates a perfect guest suite, while a convenient main-level laundry room makes chores a breeze! Downstairs, the generous basement offers space for leisure and storage. Two basement bedrooms offer separation of space for guests, sharing a convenient full bath. Outside, you'll find a spacious back deck, perfect for outdoor entertaining. The deck overlooks the well-maintained yard surrounded by mature trees, providing a peaceful and private retreat. A backyard gazebo is ideal for outdoor gatherings or relaxing in the shade! With an attached two-car garage and RV parking, your hobbies are sure to flourish. Located in a desirable Littleton location, this property offers a serene suburban lifestyle with quick access to city living.
Location
State CO
County Arapahoe
Rooms
Basement Bath/Stubbed, Crawl Space, Finished, Full, Sump Pump
Main Level Bedrooms 4
Interior
Interior Features Built-in Features, Corian Counters, Kitchen Island, Laminate Counters, Pantry, Primary Suite, Radon Mitigation System, Smoke Free, Walk-In Closet(s)
Heating Forced Air, Natural Gas
Cooling Central Air
Flooring Carpet, Tile, Wood
Fireplaces Number 1
Fireplaces Type Family Room, Gas Log
Fireplace Y
Appliance Convection Oven, Cooktop, Dishwasher, Disposal, Dryer, Microwave, Refrigerator, Self Cleaning Oven, Sump Pump, Washer
Laundry In Unit
Exterior
Exterior Feature Private Yard, Rain Gutters
Garage Concrete, Exterior Access Door, Storage
Garage Spaces 2.0
Fence Full
Utilities Available Cable Available, Electricity Available, Electricity Connected, Internet Access (Wired), Natural Gas Available, Natural Gas Connected, Phone Available, Phone Connected
View Mountain(s)
Roof Type Composition
Total Parking Spaces 3
Garage Yes
Building
Lot Description Landscaped, Near Public Transit, Sprinklers In Front, Sprinklers In Rear
Story One
Foundation Concrete Perimeter, Slab
Sewer Public Sewer
Water Public
Level or Stories One
Structure Type Brick,Vinyl Siding
Schools
Elementary Schools East
Middle Schools Euclid
High Schools Heritage
School District Littleton 6
Others
Senior Community No
Ownership Individual
Acceptable Financing Cash, Conventional, FHA, VA Loan
Listing Terms Cash, Conventional, FHA, VA Loan
Special Listing Condition None
Read Less Info
Want to know what your home might be worth? Contact us for a FREE valuation!

Our team is ready to help you sell your home for the highest possible price ASAP

© 2024 METROLIST, INC., DBA RECOLORADO® – All Rights Reserved
6455 S. Yosemite St., Suite 500 Greenwood Village, CO 80111 USA
Bought with HomeSmart Realty
GET MORE INFORMATION

Broker-Owner | Lic# 40035149
jenelle@supremerealtygroup.com
11786 Shaffer Place Unit S-201, Littleton, CO, 80127






