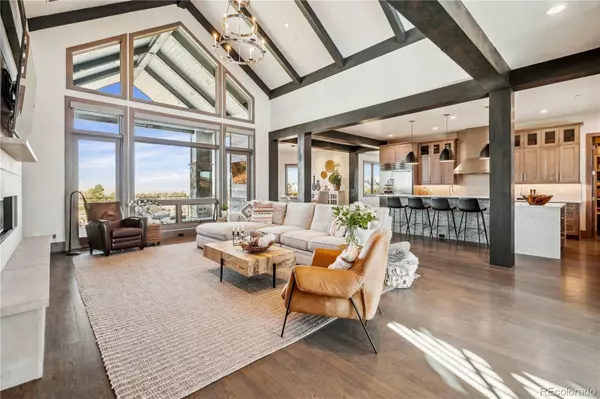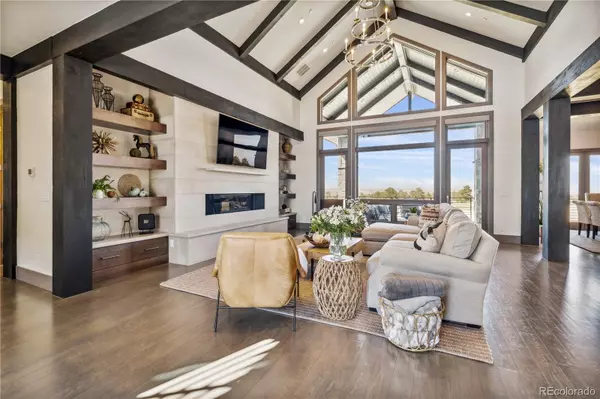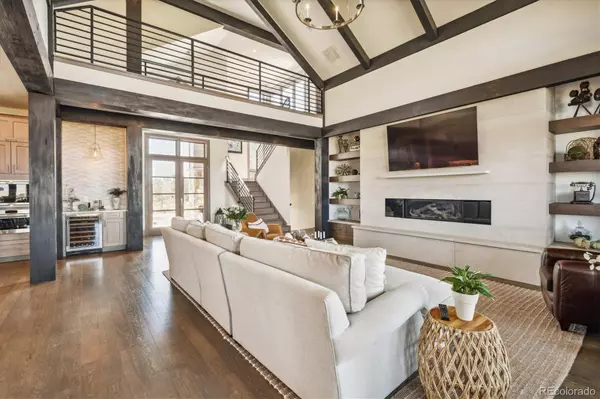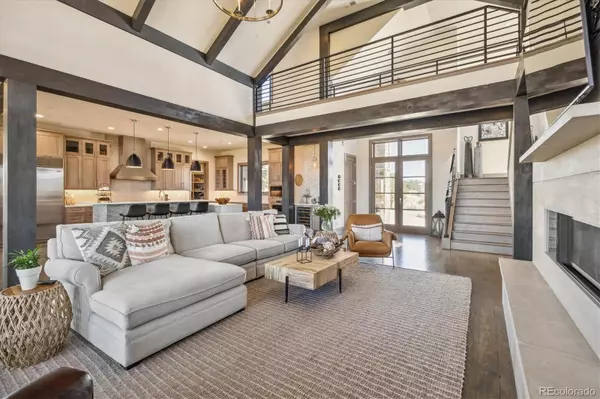$3,650,000
$3,650,000
For more information regarding the value of a property, please contact us for a free consultation.
5 Beds
7 Baths
7,113 SqFt
SOLD DATE : 04/16/2024
Key Details
Sold Price $3,650,000
Property Type Single Family Home
Sub Type Single Family Residence
Listing Status Sold
Purchase Type For Sale
Square Footage 7,113 sqft
Price per Sqft $513
Subdivision Colorado Golf Club
MLS Listing ID 4223716
Sold Date 04/16/24
Style Mountain Contemporary
Bedrooms 5
Full Baths 3
Half Baths 1
Three Quarter Bath 3
Condo Fees $422
HOA Fees $35/ann
HOA Y/N Yes
Originating Board recolorado
Year Built 2019
Annual Tax Amount $24,541
Tax Year 2023
Lot Size 2.410 Acres
Acres 2.41
Property Description
Nestled at the end of a cul-de-sac, 8475 Lost Reserve Court is a luxurious mountain contemporary masterpiece. Boasting five generously appointed bedrooms, as well as a dedicated study, and an astonishing seven bathrooms, this home offers over 7,700 square feet of pure luxury living.
Upon entering, one is immediately captivated by the two-story vaulted ceilings of this residence. Carefully designed, this open floor plan, offers a chef delight with a large kitchen island, oversized pantry, butler’s pantry, and abundance of prep areas. Enjoy the free flow between your Great Room, Kitchen, and Dining.
8475 Lost Reserve Court backs onto Colorado Golf Club’s Championship golf course, with only 7 other lots. Making your indoor, outdoor living truly a necessity of a life well lived.
This property is more than a home; it's a lifestyle. Ideal for those who seek the perfect balance between comfort and extravagance, it offers an abundance of space for both relaxation and entertainment. Whether basking in the glow of a fireside evening, savoring the tranquility of your water wall, or simply gazing upon the majestic Front Range, this residence embodies the epitome of Colorado living at its most refined.
Location
State CO
County Douglas
Zoning PDNU
Rooms
Basement Finished, Full, Walk-Out Access
Main Level Bedrooms 1
Interior
Interior Features Built-in Features, Ceiling Fan(s), Eat-in Kitchen, Entrance Foyer, Five Piece Bath, High Ceilings, In-Law Floor Plan, Kitchen Island, Open Floorplan, Pantry, Primary Suite, Quartz Counters, Utility Sink, Vaulted Ceiling(s), Walk-In Closet(s)
Heating Forced Air, Radiant Floor
Cooling Central Air
Flooring Tile, Wood
Fireplaces Number 2
Fireplaces Type Gas, Great Room, Primary Bedroom
Fireplace Y
Appliance Bar Fridge, Dishwasher, Disposal, Dryer, Microwave, Range, Range Hood, Refrigerator, Washer, Wine Cooler
Exterior
Exterior Feature Fire Pit, Lighting, Water Feature
Garage Circular Driveway, Concrete, Dry Walled, Floor Coating, Lighted, Oversized
Garage Spaces 3.0
Utilities Available Cable Available, Electricity Connected, Natural Gas Connected, Phone Connected
View Golf Course, Mountain(s)
Roof Type Concrete,Metal
Parking Type Circular Driveway, Concrete, Dry Walled, Floor Coating, Lighted, Oversized
Total Parking Spaces 3
Garage Yes
Building
Lot Description Cul-De-Sac, On Golf Course, Open Space
Story Two
Foundation Slab
Sewer Public Sewer
Water Public
Level or Stories Two
Structure Type Stone,Wood Siding
Schools
Elementary Schools Northeast
Middle Schools Sagewood
High Schools Ponderosa
School District Douglas Re-1
Others
Senior Community No
Ownership Individual
Acceptable Financing Cash, Conventional, Jumbo
Listing Terms Cash, Conventional, Jumbo
Special Listing Condition None
Read Less Info
Want to know what your home might be worth? Contact us for a FREE valuation!

Our team is ready to help you sell your home for the highest possible price ASAP

© 2024 METROLIST, INC., DBA RECOLORADO® – All Rights Reserved
6455 S. Yosemite St., Suite 500 Greenwood Village, CO 80111 USA
Bought with Compass - Denver
GET MORE INFORMATION

Broker-Owner | Lic# 40035149
jenelle@supremerealtygroup.com
11786 Shaffer Place Unit S-201, Littleton, CO, 80127






