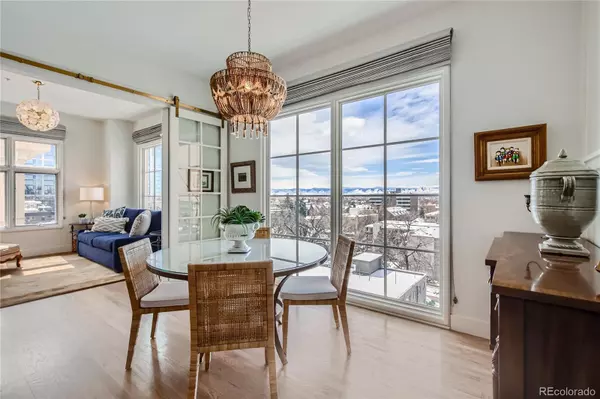$1,065,000
$1,100,000
3.2%For more information regarding the value of a property, please contact us for a free consultation.
2 Beds
2 Baths
1,314 SqFt
SOLD DATE : 04/16/2024
Key Details
Sold Price $1,065,000
Property Type Condo
Sub Type Condominium
Listing Status Sold
Purchase Type For Sale
Square Footage 1,314 sqft
Price per Sqft $810
Subdivision Speer
MLS Listing ID 8687570
Sold Date 04/16/24
Bedrooms 2
Three Quarter Bath 2
Condo Fees $858
HOA Fees $858/mo
HOA Y/N Yes
Originating Board recolorado
Year Built 1999
Annual Tax Amount $4,799
Tax Year 2022
Property Description
Step into this stunning 2 bed/2 bath condo featuring open concept living, floor to ceiling windows, and gorgeous unobstructed views of the front range. Flooded with natural light, hardwood floors, high ceilings, premium finishes, and a meticulously designed interior. Updated kitchen complete with island, farmhouse sink, stainless steel appliances, granite countertops, and a bar equipped with a wine fridge. A cozy living room with a fireplace and a sliding glass door extends the living space to the private back deck and breathtaking mountain views. The spacious primary bedroom boasts walk-in closet, an ensuite bath with dual sinks, complete with laundry closet. Secondary bedroom offers comfort and convenience with attached bathroom. Two parking spaces and storage unit in attached, secure community parking garage. Enjoy the peace of mind provided by a secure building and a well-managed HOA, allowing for effortless lock and leave convenience. This incredible condo is conveniently located near Cherry Creek's fine dining and retail shopping, Wash Park, with easy access to Downtown Denver.
Location
State CO
County Denver
Zoning G-MU-20
Rooms
Main Level Bedrooms 2
Interior
Interior Features Breakfast Nook, Built-in Features, Eat-in Kitchen, Elevator, Entrance Foyer, Granite Counters, High Ceilings, Kitchen Island, Open Floorplan, Pantry, Primary Suite, Walk-In Closet(s)
Heating Heat Pump
Cooling Central Air
Flooring Wood
Fireplaces Number 1
Fireplaces Type Living Room
Fireplace Y
Appliance Convection Oven, Cooktop, Dishwasher, Disposal, Dryer, Microwave, Oven, Refrigerator, Washer, Wine Cooler
Laundry In Unit
Exterior
Exterior Feature Balcony
Garage Spaces 2.0
Utilities Available Cable Available, Electricity Connected, Internet Access (Wired), Natural Gas Connected, Phone Connected
View Mountain(s)
Roof Type Other
Total Parking Spaces 2
Garage No
Building
Story One
Sewer Public Sewer
Water Public
Level or Stories One
Structure Type Stucco
Schools
Elementary Schools Steele
Middle Schools Merrill
High Schools South
School District Denver 1
Others
Senior Community No
Ownership Individual
Acceptable Financing Cash, Conventional, VA Loan
Listing Terms Cash, Conventional, VA Loan
Special Listing Condition None
Pets Description Cats OK, Dogs OK, Yes
Read Less Info
Want to know what your home might be worth? Contact us for a FREE valuation!

Our team is ready to help you sell your home for the highest possible price ASAP

© 2024 METROLIST, INC., DBA RECOLORADO® – All Rights Reserved
6455 S. Yosemite St., Suite 500 Greenwood Village, CO 80111 USA
Bought with OLSON REALTY GROUP
GET MORE INFORMATION

Broker-Owner | Lic# 40035149
jenelle@supremerealtygroup.com
11786 Shaffer Place Unit S-201, Littleton, CO, 80127






