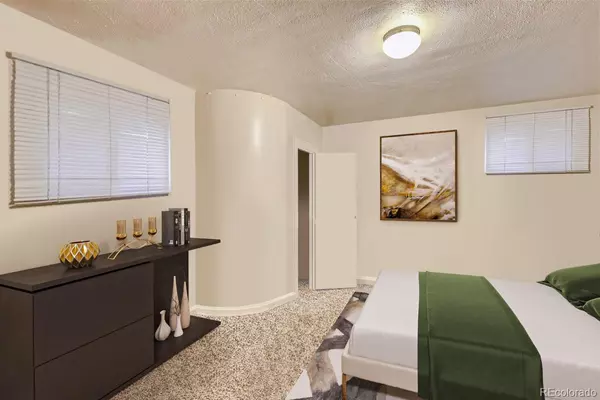$997,500
$1,100,000
9.3%For more information regarding the value of a property, please contact us for a free consultation.
3 Beds
3 Baths
3,016 SqFt
SOLD DATE : 04/12/2024
Key Details
Sold Price $997,500
Property Type Multi-Family
Sub Type Triplex
Listing Status Sold
Purchase Type For Sale
Square Footage 3,016 sqft
Price per Sqft $330
Subdivision Cheesman Park
MLS Listing ID 9191130
Sold Date 04/12/24
Style Victorian
Bedrooms 3
HOA Y/N No
Abv Grd Liv Area 2,044
Originating Board recolorado
Year Built 1908
Annual Tax Amount $6,079
Tax Year 2022
Lot Size 4,791 Sqft
Acres 0.11
Property Description
1241 Marion St. is in the desirable Cheesman Park neighborhood and is only a few blocks from the park and the Botanical Gardens. The property is a charming turn of century historic mansion that has been converted into three separate apartments with porches decks and balconies. The structure has been well maintained and has newer hardwood oak floors, updated kitchens and baths and the upper unit has 2 good size bedrooms, an updated eat in kitchen with Corian counters and newer appliances and a large living room. The main floor apartment also has 2 bedrooms, a large, updated kitchen and spacious living room. The lower unit also has 2 bedrooms and a comfortable sized living room. The 3 apartment units share a lower-level laundry area. Newer boiler and new water heater. There are 3 separate off-street parking spaces in the rear of the property and ample on street parking for guests.
Seller has complied with the City of Denver Rental Property Inspection Requirements. New water heater installed in September 2023. There are separate electric meters for each unit and tenants are responsible for electric and gas bills. Seller (owner) pays the water bill.
The seller requests that showings be set by appointment with a minimum 24 Hour Notice and preferably on Saturdays and Sundays. Floorplans, Current Leases and Rent Roll information can be found in Additional Documents.
Location
State CO
County Denver
Zoning G-MU-3
Rooms
Basement Full
Interior
Heating Hot Water
Cooling None
Fireplace N
Appliance Dishwasher, Microwave, Oven, Range, Refrigerator
Exterior
Garage Spaces 2.0
Fence Full
Roof Type Composition
Total Parking Spaces 3
Garage No
Building
Lot Description Level
Sewer Public Sewer
Water Public
Level or Stories Two
Structure Type Brick
Schools
Elementary Schools Dora Moore
Middle Schools Morey
High Schools East
School District Denver 1
Others
Senior Community No
Ownership Individual
Acceptable Financing Cash, Conventional
Listing Terms Cash, Conventional
Special Listing Condition None
Pets Description Yes
Read Less Info
Want to know what your home might be worth? Contact us for a FREE valuation!

Our team is ready to help you sell your home for the highest possible price ASAP

© 2024 METROLIST, INC., DBA RECOLORADO® – All Rights Reserved
6455 S. Yosemite St., Suite 500 Greenwood Village, CO 80111 USA
Bought with Toprock Real Estate LLC
GET MORE INFORMATION

Broker-Owner | Lic# 40035149
jenelle@supremerealtygroup.com
11786 Shaffer Place Unit S-201, Littleton, CO, 80127






