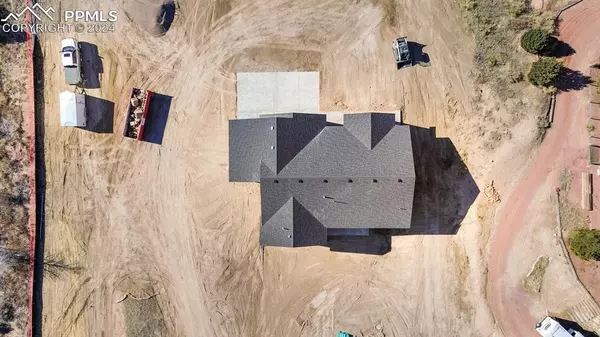$575,000
$575,000
For more information regarding the value of a property, please contact us for a free consultation.
5 Beds
3 Baths
3,564 SqFt
SOLD DATE : 03/26/2024
Key Details
Sold Price $575,000
Property Type Single Family Home
Sub Type Single Family
Listing Status Sold
Purchase Type For Sale
Square Footage 3,564 sqft
Price per Sqft $161
MLS Listing ID 6759254
Sold Date 03/26/24
Style Ranch
Bedrooms 5
Full Baths 2
Three Quarter Bath 1
Construction Status New Construction
HOA Y/N No
Year Built 2024
Annual Tax Amount $322
Tax Year 2023
Lot Size 1.030 Acres
Property Description
Brand New Design with Walk-out Basement located on a phenomenal lot on paved street. Brand New Construction by an award-winning builder! This 5-bedroom 3-bathroom 3 car garage home features an open concept design built on 9' main level wall height with vaulted ceilings and 10’ basements ceilings. This home is featured on a premium lot backing to Turkey Creek (Expansive Views and no one can build to obstruct those views), this lot layout also provides plenty of room for a future shop/outbuilding. The kitchen features a large walk-in pantry as well as a large island, granite countertops, gas range/oven, tile backsplash and upgraded cabinets and hardware. The large mud room and separate laundry room is a great addition and adds more storage. The home features high end flooring (LVT and Carpet) throughout, oversized and upgraded windows The Master bedroom has a large walk-in closet, a tiled shower and glass door accenting the spacious master bath. The 2 separate bathrooms also feature upgraded tile with accent strip in the showers. The Exterior of the home features a covered front porch, Covered Trex deck and large rear covered patio. The 3-car attached garage is plenty big enough to park all your toys. The 98% efficiency furnace, tankless water heater, upgraded cabinets, premium doors hardware and windows. The list goes on and on. Come take a look today!!!
Location
State CO
County Pueblo
Area Pueblo West
Interior
Interior Features 9Ft + Ceilings, Great Room, Vaulted Ceilings
Cooling Ceiling Fan(s), Central Air
Flooring Carpet, Luxury Vinyl
Fireplaces Number 1
Fireplaces Type None
Laundry Main
Exterior
Garage Attached
Garage Spaces 3.0
Utilities Available Electricity Connected, Natural Gas
Roof Type Composite Shingle
Building
Lot Description 360-degree View, Backs to City/Cnty/State/Natl OS, Backs to Open Space
Foundation Full Basement
Builder Name Drop Tine Construction
Water Assoc/Distr
Level or Stories Ranch
Finished Basement 95
Structure Type Concrete,Framed on Lot
New Construction Yes
Construction Status New Construction
Schools
School District Pueblo-70
Others
Special Listing Condition Builder Owned
Read Less Info
Want to know what your home might be worth? Contact us for a FREE valuation!

Our team is ready to help you sell your home for the highest possible price ASAP

GET MORE INFORMATION

Broker-Owner | Lic# 40035149
jenelle@supremerealtygroup.com
11786 Shaffer Place Unit S-201, Littleton, CO, 80127






