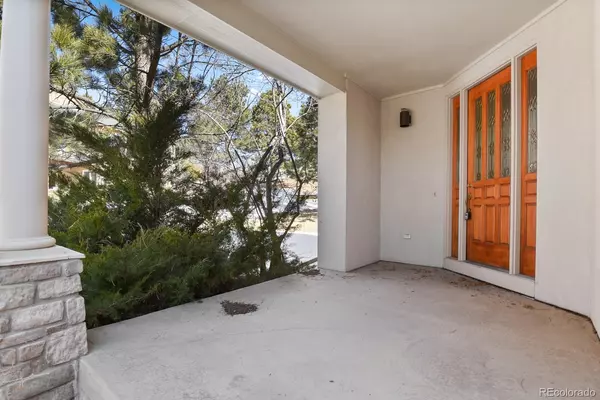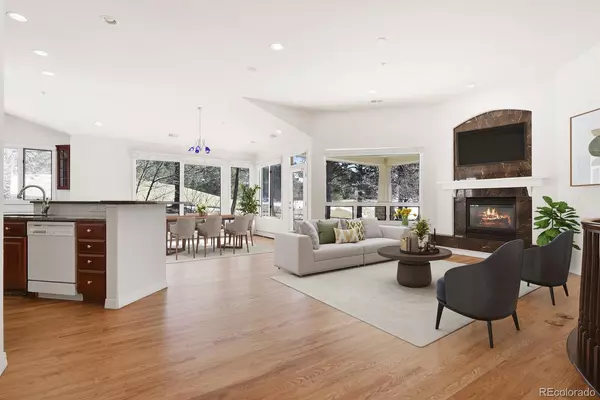$1,185,000
$1,250,000
5.2%For more information regarding the value of a property, please contact us for a free consultation.
3 Beds
4 Baths
3,673 SqFt
SOLD DATE : 04/12/2024
Key Details
Sold Price $1,185,000
Property Type Single Family Home
Sub Type Single Family Residence
Listing Status Sold
Purchase Type For Sale
Square Footage 3,673 sqft
Price per Sqft $322
Subdivision Castle Pines Village
MLS Listing ID 9433400
Sold Date 04/12/24
Style Contemporary
Bedrooms 3
Full Baths 3
Half Baths 1
Condo Fees $300
HOA Fees $300/mo
HOA Y/N Yes
Originating Board recolorado
Year Built 2001
Annual Tax Amount $4,737
Tax Year 2022
Lot Size 6,098 Sqft
Acres 0.14
Property Description
This elegant ranch with soaring vaults is nestled against the Expert teebox of the 13th hole of Castle Pines Golf Club, and is on the market for the first time in nearly 20 years. Next-door neighbor sold at $2.4M in 2022!
No expense was spared during the construction of this gorgeous executive home--beautiful hardwood floors sparkle beneath 14 foot vaulted ceilings, while walls of windows let in the natural light and allow occupants to view the majesty that can only be found in Castle Pines. The gourmet kitchen features double ovens, slabs of deep granite, 42" cabinets, a corner pantry, bar seating, and a perfect perch to interact with guests in the adjoining Great Room, covered porch, and dining area. The centerpiece of the home is not to be missed-- a completely custom spiral stairway that welcomes occupants and guests to the home and encourages further exploration!
The primary bedroom boasts a beautiful gas fireplace, dramatic vaults, 5-pc bath, walk-in closet, and access to the back patio to enjoy your morning coffee while watching for wildlife along the 13th fairway.
Stucco siding, Spanish tile roof, robust hot water heat courtesy of a commercial boiler, fire suppression sprinklers, SW exposure, and plenty of insulation all add up to low maintenance and low utility bills for the new owner.
The basement features two very large bedrooms, each with access to its own bathroom with curved tile shower! The family room can accommodate plenty of guests, and adjoins an additional basement kitchen that would be ideal for family or long-term visitors.
Trees and grass are maintained by the HOA, so this home is easy to lock-and-leave for owners who travel regularly or spend part of the year elsewhere. The 3-car oversized garage has plenty of room for a daily driver, a show car, and the rest of the toys too.
A beautiful custom home with an amazing Castle Pines lifestyle like this comes to market only very rarely...make your dream come true before someone else does!
Location
State CO
County Douglas
Zoning PDU
Rooms
Basement Full
Main Level Bedrooms 1
Interior
Interior Features Breakfast Nook, Built-in Features, Ceiling Fan(s), Eat-in Kitchen, Five Piece Bath, Granite Counters, High Ceilings, High Speed Internet, In-Law Floor Plan, Open Floorplan, Pantry, Primary Suite, Smoke Free, Vaulted Ceiling(s), Walk-In Closet(s), Wet Bar
Heating Baseboard, Natural Gas
Cooling Central Air
Flooring Carpet, Wood
Fireplaces Number 1
Fireplaces Type Gas
Fireplace Y
Appliance Dishwasher, Disposal, Double Oven, Microwave, Refrigerator
Laundry In Unit
Exterior
Exterior Feature Rain Gutters
Garage Spaces 3.0
Fence None
Roof Type Spanish Tile
Total Parking Spaces 3
Garage Yes
Building
Lot Description On Golf Course
Story One
Foundation Concrete Perimeter
Sewer Public Sewer
Water Public
Level or Stories One
Structure Type Brick,Frame
Schools
Elementary Schools Buffalo Ridge
Middle Schools Rocky Heights
High Schools Rock Canyon
School District Douglas Re-1
Others
Senior Community No
Ownership Individual
Acceptable Financing 1031 Exchange, Cash, Conventional
Listing Terms 1031 Exchange, Cash, Conventional
Special Listing Condition None
Pets Description Cats OK, Dogs OK
Read Less Info
Want to know what your home might be worth? Contact us for a FREE valuation!

Our team is ready to help you sell your home for the highest possible price ASAP

© 2024 METROLIST, INC., DBA RECOLORADO® – All Rights Reserved
6455 S. Yosemite St., Suite 500 Greenwood Village, CO 80111 USA
Bought with USAJ REALTY
GET MORE INFORMATION

Broker-Owner | Lic# 40035149
jenelle@supremerealtygroup.com
11786 Shaffer Place Unit S-201, Littleton, CO, 80127






