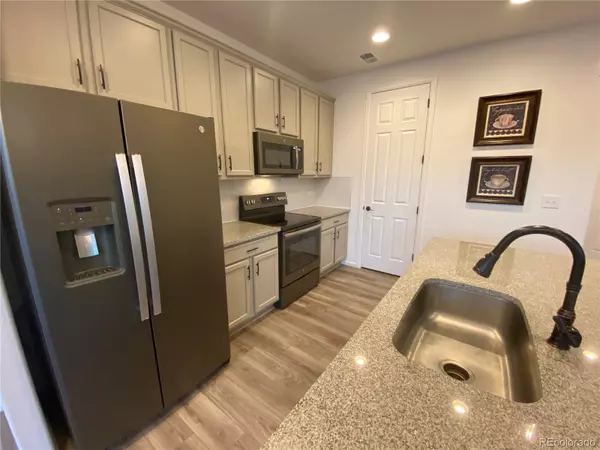$577,500
$577,500
For more information regarding the value of a property, please contact us for a free consultation.
3 Beds
3 Baths
1,910 SqFt
SOLD DATE : 04/12/2024
Key Details
Sold Price $577,500
Property Type Single Family Home
Sub Type Single Family Residence
Listing Status Sold
Purchase Type For Sale
Square Footage 1,910 sqft
Price per Sqft $302
Subdivision Founders Village
MLS Listing ID 6568173
Sold Date 04/12/24
Style Contemporary
Bedrooms 3
Full Baths 1
Half Baths 1
Three Quarter Bath 1
Condo Fees $50
HOA Fees $16/qua
HOA Y/N Yes
Originating Board recolorado
Year Built 2019
Annual Tax Amount $4,519
Tax Year 2022
Lot Size 7,405 Sqft
Acres 0.17
Property Description
*WOW*Beautiful 2019 Richmond American Home in highly desired Founders Village in Castle Rock!*Modern Contemporary*Move-In Ready 3BR + Loft Single Family Home, 1910 sq ft!*GE Slate Appliances*Gray Cabinets*Oil Rubbed Bronze Lights, Fixtures, Faucets*Soaring Ceilings at Main Entry, Half Bath, Entertainer's Dream Kitchen*Huge Granite Island*Formal Dining Area* Contemporary Dual Double Patio Door System*Fully fenced Backyard*Covered Lighted Patio for True Colorado Indoor-Outdoor Living! *Impressive Modern Gas Fireplace* Wrought-Iron Spindle Staircase leads to Loft and All 3 Bedrooms Upstairs*Primary Bedroom Suite, Walk-in Closet*Primary Bath has Gray Barn Door Entry, Upgraded Spa-like Shower, Dual Vanities*Convenient Upstairs Laundry & Linen Closet*All New Carpet and Pad*New Front and Rear Yard Sod Coming Soon!*Located near quiet cul-de-sac*Highly rated Douglas County School District*Steps to Elementary*Walking trails across street, Founders Community Park!*King Soopers North Ridge 5-min. drive*Outlets at Castle Rock & AdventHealth Castle Rock Hospital Close By*Easy Access to I-25, Hwy 83!*WOW!*
Location
State CO
County Douglas
Zoning RES
Rooms
Basement Crawl Space
Interior
Interior Features Breakfast Nook, Eat-in Kitchen, Granite Counters, High Ceilings, Kitchen Island, Open Floorplan, Pantry, Primary Suite, Smoke Free, Solid Surface Counters, Walk-In Closet(s)
Heating Forced Air, Natural Gas
Cooling Central Air
Flooring Carpet, Laminate, Vinyl
Fireplaces Number 1
Fireplaces Type Family Room, Gas
Fireplace Y
Appliance Dishwasher, Disposal, Microwave, Oven, Range, Refrigerator
Laundry In Unit
Exterior
Exterior Feature Balcony, Gas Valve, Private Yard
Garage Concrete, Finished, Lighted
Garage Spaces 2.0
Fence Full
Utilities Available Electricity Available, Electricity Connected, Natural Gas Available, Natural Gas Connected
View Meadow, Plains
Roof Type Composition
Total Parking Spaces 2
Garage Yes
Building
Story Two
Foundation Concrete Perimeter
Sewer Public Sewer
Water Public
Level or Stories Two
Structure Type Frame
Schools
Elementary Schools Rock Ridge
Middle Schools Mesa
High Schools Douglas County
School District Douglas Re-1
Others
Senior Community No
Ownership Individual
Acceptable Financing Cash, Conventional
Listing Terms Cash, Conventional
Special Listing Condition None
Pets Description Cats OK, Dogs OK
Read Less Info
Want to know what your home might be worth? Contact us for a FREE valuation!

Our team is ready to help you sell your home for the highest possible price ASAP

© 2024 METROLIST, INC., DBA RECOLORADO® – All Rights Reserved
6455 S. Yosemite St., Suite 500 Greenwood Village, CO 80111 USA
Bought with Coldwell Banker Realty 24
GET MORE INFORMATION

Broker-Owner | Lic# 40035149
jenelle@supremerealtygroup.com
11786 Shaffer Place Unit S-201, Littleton, CO, 80127






