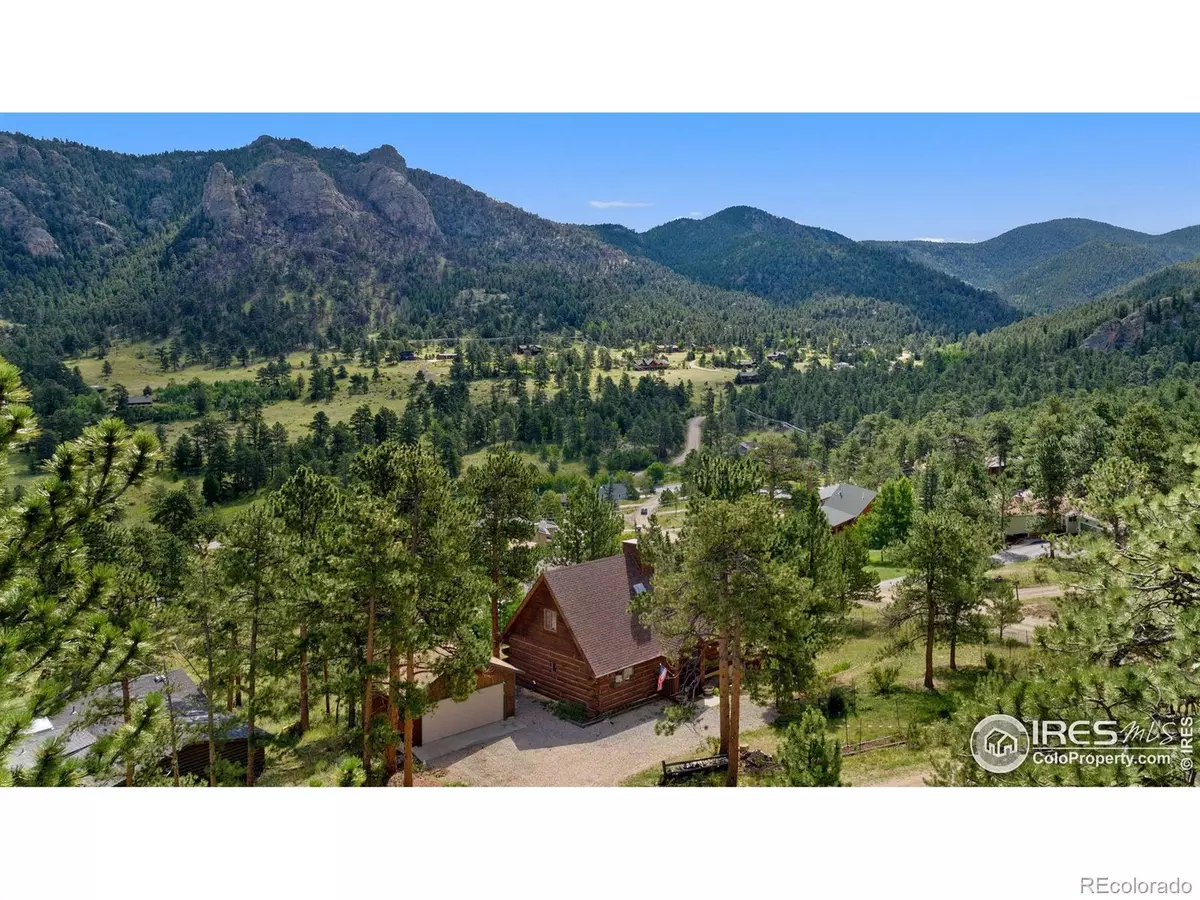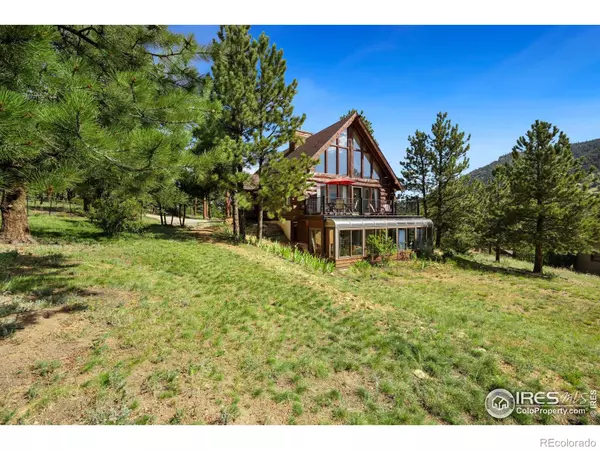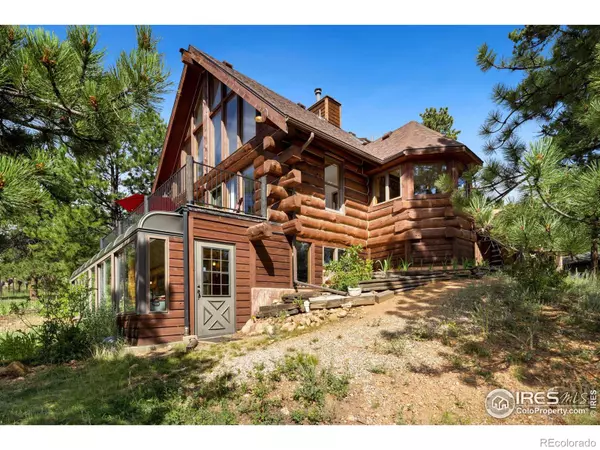$850,000
$899,000
5.5%For more information regarding the value of a property, please contact us for a free consultation.
5 Beds
3 Baths
2,686 SqFt
SOLD DATE : 04/10/2024
Key Details
Sold Price $850,000
Property Type Single Family Home
Sub Type Single Family Residence
Listing Status Sold
Purchase Type For Sale
Square Footage 2,686 sqft
Price per Sqft $316
Subdivision Carriage Hills
MLS Listing ID IR1003505
Sold Date 04/10/24
Style Chalet
Bedrooms 5
Full Baths 2
Three Quarter Bath 1
Condo Fees $30
HOA Fees $2/ann
HOA Y/N Yes
Abv Grd Liv Area 1,814
Originating Board recolorado
Year Built 1985
Annual Tax Amount $4,300
Tax Year 2023
Lot Size 0.480 Acres
Acres 0.48
Property Description
Escape to the Mountains in this beautiful Custom Log Home! The south facing sunroom/greenhouse will be sure to please anyone with a green thumb! Inside, the upper level primary suite occupies the entire floor creating a unique sanctuary to get away from it all. Crafted from Colorado Pine logs, this home boasts cathedral ceilings, oversized windows, and skylights for a light and bright interior not common in log homes! The main level features a great room with a wood stove, dining area, kitchen, guest bedrooms, full bath, and new deck with gorgeous views. The lower level offers flexible spaces, (bedrooms, library, offices, hobby room are all possibilities) the sunroom, a storage room, full bathroom, and even a sauna! Many new remodeling and upgrades assure worry-free living including a new roof, new exterior stain and chinking, new deck, new boiler, new water heater, new kitchen appliances, new carpet, and new radon mitigation system all within the last 4 years. For a log home in the mountains, it doesn't get any more flexible or functional as this home! Get in now before someone else beats you to it!
Location
State CO
County Larimer
Zoning EV E
Rooms
Basement Full, Walk-Out Access
Main Level Bedrooms 2
Interior
Interior Features Eat-in Kitchen, Open Floorplan, Radon Mitigation System, Sauna, Vaulted Ceiling(s)
Heating Baseboard, Radiant
Cooling Ceiling Fan(s)
Flooring Vinyl, Wood
Fireplaces Type Free Standing, Living Room
Equipment Satellite Dish
Fireplace N
Appliance Dishwasher, Disposal, Dryer, Microwave, Oven, Refrigerator, Washer
Laundry In Unit
Exterior
Garage Spaces 2.0
Utilities Available Cable Available, Electricity Available, Internet Access (Wired), Natural Gas Available
View Mountain(s)
Roof Type Composition
Total Parking Spaces 2
Building
Lot Description Corner Lot, Rock Outcropping, Rolling Slope
Sewer Public Sewer
Water Public
Level or Stories Two
Structure Type Log,Wood Frame
Schools
Elementary Schools Estes Park
Middle Schools Estes Park
High Schools Estes Park
School District Estes Park R-3
Others
Ownership Individual
Acceptable Financing Cash, Conventional, FHA, VA Loan
Listing Terms Cash, Conventional, FHA, VA Loan
Read Less Info
Want to know what your home might be worth? Contact us for a FREE valuation!

Our team is ready to help you sell your home for the highest possible price ASAP

© 2024 METROLIST, INC., DBA RECOLORADO® – All Rights Reserved
6455 S. Yosemite St., Suite 500 Greenwood Village, CO 80111 USA
Bought with KW Realty NoCo-Estes
GET MORE INFORMATION

Broker-Owner | Lic# 40035149
jenelle@supremerealtygroup.com
11786 Shaffer Place Unit S-201, Littleton, CO, 80127






