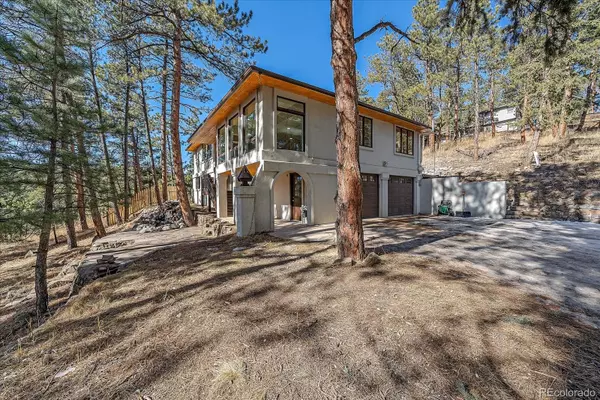$1,200,000
$1,224,000
2.0%For more information regarding the value of a property, please contact us for a free consultation.
4 Beds
3 Baths
2,830 SqFt
SOLD DATE : 04/05/2024
Key Details
Sold Price $1,200,000
Property Type Single Family Home
Sub Type Single Family Residence
Listing Status Sold
Purchase Type For Sale
Square Footage 2,830 sqft
Price per Sqft $424
Subdivision Hiwan Hills
MLS Listing ID 2530635
Sold Date 04/05/24
Style Mountain Contemporary
Bedrooms 4
Full Baths 3
Condo Fees $15
HOA Fees $1/ann
HOA Y/N Yes
Originating Board recolorado
Year Built 1968
Annual Tax Amount $5,606
Tax Year 2023
Lot Size 0.840 Acres
Acres 0.84
Property Description
Spectacular home located in the coveted Hiwan Hills neighborhood. Completely remodeled from top to bottom including a new roof and skylights. The interior boasts a new kitchen with new appliances, wood floors throughout the main level, an open floorplan with an abundance of natural light. New wood floors in the primary suite, updated bath along with a generous walk-in closet. Family room includes a fireplace to take the chill of the winter evenings, new carpet and a wet bar for entertaining. The lot is just under one acre and includes a fenced area that can be used as a dog run, flat area for either a playground or garden and a water feature. Other features include natural light in the oversized garage, separate workshop / shed, deck area with power for a hot tub and radon mitigation system already installed. Conveniently located within walking distance to Evergreen Lake and historic downtown Evergreen don’t miss the opportunity to own this move in ready home!
Location
State CO
County Jefferson
Zoning P-D
Interior
Interior Features Ceiling Fan(s), Eat-in Kitchen, Granite Counters, Kitchen Island, Open Floorplan, Pantry, Primary Suite, Radon Mitigation System, Smoke Free, Solid Surface Counters, Wet Bar
Heating Baseboard
Cooling None
Flooring Carpet, Tile, Wood
Fireplaces Number 1
Fireplaces Type Family Room
Fireplace Y
Appliance Dishwasher, Disposal, Dryer, Gas Water Heater, Microwave, Oven, Range, Range Hood, Refrigerator, Self Cleaning Oven, Washer, Wine Cooler
Exterior
Exterior Feature Dog Run, Playground, Private Yard, Rain Gutters, Water Feature
Garage Asphalt, Exterior Access Door
Garage Spaces 2.0
Fence Partial
Utilities Available Electricity Connected, Natural Gas Connected
Roof Type Composition
Parking Type Asphalt, Exterior Access Door
Total Parking Spaces 6
Garage Yes
Building
Lot Description Cul-De-Sac, Foothills
Story Multi/Split
Foundation Slab
Sewer Public Sewer
Water Public
Level or Stories Multi/Split
Structure Type Stucco
Schools
Elementary Schools Bergen Meadow/Valley
Middle Schools Evergreen
High Schools Evergreen
School District Jefferson County R-1
Others
Senior Community No
Ownership Individual
Acceptable Financing Cash, Conventional, Jumbo, VA Loan
Listing Terms Cash, Conventional, Jumbo, VA Loan
Special Listing Condition None
Pets Description Yes
Read Less Info
Want to know what your home might be worth? Contact us for a FREE valuation!

Our team is ready to help you sell your home for the highest possible price ASAP

© 2024 METROLIST, INC., DBA RECOLORADO® – All Rights Reserved
6455 S. Yosemite St., Suite 500 Greenwood Village, CO 80111 USA
Bought with Brokers Guild Homes
GET MORE INFORMATION

Broker-Owner | Lic# 40035149
jenelle@supremerealtygroup.com
11786 Shaffer Place Unit S-201, Littleton, CO, 80127






