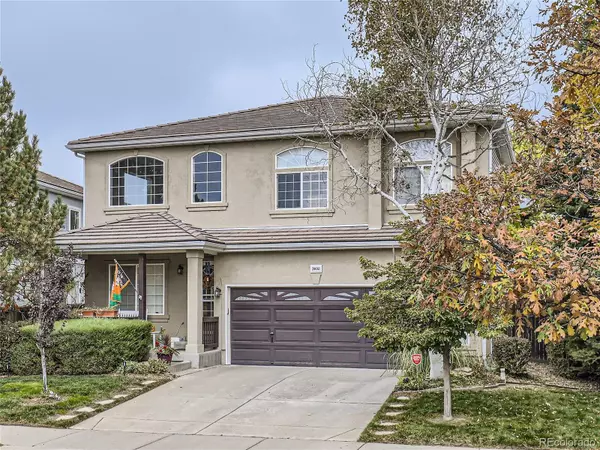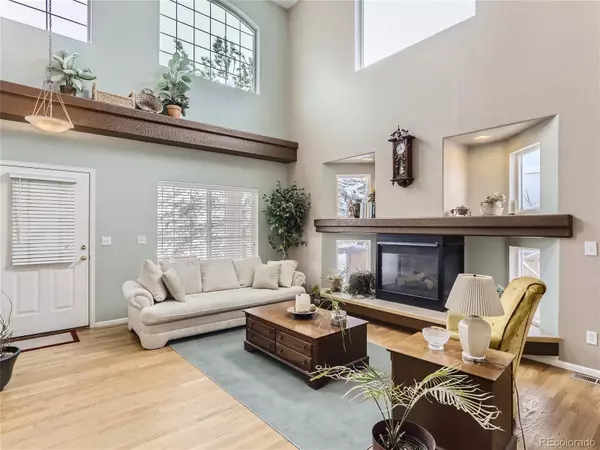$625,000
$599,999
4.2%For more information regarding the value of a property, please contact us for a free consultation.
5 Beds
3 Baths
2,503 SqFt
SOLD DATE : 04/05/2024
Key Details
Sold Price $625,000
Property Type Single Family Home
Sub Type Single Family Residence
Listing Status Sold
Purchase Type For Sale
Square Footage 2,503 sqft
Price per Sqft $249
Subdivision Green Valley Ranch North-Town Center Metro D
MLS Listing ID 6185465
Sold Date 04/05/24
Style Traditional
Bedrooms 5
Full Baths 2
Three Quarter Bath 1
HOA Y/N No
Originating Board recolorado
Year Built 2002
Annual Tax Amount $3,990
Tax Year 2022
Lot Size 6,969 Sqft
Acres 0.16
Property Description
Welcome to your dream home in the serene East Denver suburbs! This fabulous property offers lavish living with community charm.
Upon entering, you are greeted by a spacious and inviting living room with vaulted ceilings, gorgeous expansive windows and the warmth of a 3 sided glass fireplace adjacent to your formal dining room. Further, you will find a beautifully laid out kitchen open to the family room with two story ceilings and windows providing ample space for entertaining and relaxation. Off of the main level family room, you will find the privacy of one of the five bedrooms and a private bath. The kitchen also gives access to a delightful deck offering ample space for outdoor dining or to unwind and soak in the beauty of your lush yard. A highlight of this home is undoubtedly the expansive primary bedroom, featuring a en suite bathroom for your utmost comfort. Hosting guests or family is a breeze with 3 additional guest bedrooms on the upper level ensuring everyone has their own space to unwind and/or set up office space. A generously large basement with the potential to expand, complete with a convenient walkout for easy access to the yard is a bonus. The local community awaits with a plethora of amenities just moments away. Explore the nearby parks, perfect for picnics and outdoor activities, or tee off at the nearby golf courses, swim at a local pool or catch a match of tennis at one of the local courts.
Conveniently located- minutes from the rail station and major highways, commuting is a breeze, providing easy access to all that Metropolitan Denver has to offer. Plus, with a vibrant local scene including restaurants, farmer's markets, you'll never run out of things to do. The perks don't stop there, you'll have the opportunity to participate in community events hosted by the homeowners association. From concerts and movies in the park to holiday celebrations and farmer's markets, there's always something exciting. This home is calling your name.
Location
State CO
County Denver
Zoning R-MU-20
Rooms
Basement Unfinished, Walk-Out Access
Main Level Bedrooms 1
Interior
Interior Features Ceiling Fan(s), Corian Counters
Heating Forced Air
Cooling Central Air
Flooring Laminate, Tile, Wood
Fireplaces Number 1
Fireplaces Type Living Room
Fireplace Y
Appliance Cooktop, Dishwasher, Disposal, Double Oven, Microwave, Refrigerator
Exterior
Exterior Feature Private Yard
Garage Spaces 2.0
Fence Full
Utilities Available Cable Available, Electricity Connected, Internet Access (Wired), Natural Gas Connected, Phone Connected
Roof Type Concrete
Total Parking Spaces 2
Garage Yes
Building
Lot Description Level
Story Two
Foundation Slab
Sewer Public Sewer
Water Public
Level or Stories Two
Structure Type Frame
Schools
Elementary Schools Omar D. Blair Charter School
Middle Schools Mcglone
High Schools Noel Community Arts School
School District Denver 1
Others
Senior Community No
Ownership Individual
Acceptable Financing Cash, Conventional, FHA, VA Loan
Listing Terms Cash, Conventional, FHA, VA Loan
Special Listing Condition None
Pets Description Cats OK, Dogs OK
Read Less Info
Want to know what your home might be worth? Contact us for a FREE valuation!

Our team is ready to help you sell your home for the highest possible price ASAP

© 2024 METROLIST, INC., DBA RECOLORADO® – All Rights Reserved
6455 S. Yosemite St., Suite 500 Greenwood Village, CO 80111 USA
Bought with Redfin Corporation
GET MORE INFORMATION

Broker-Owner | Lic# 40035149
jenelle@supremerealtygroup.com
11786 Shaffer Place Unit S-201, Littleton, CO, 80127






