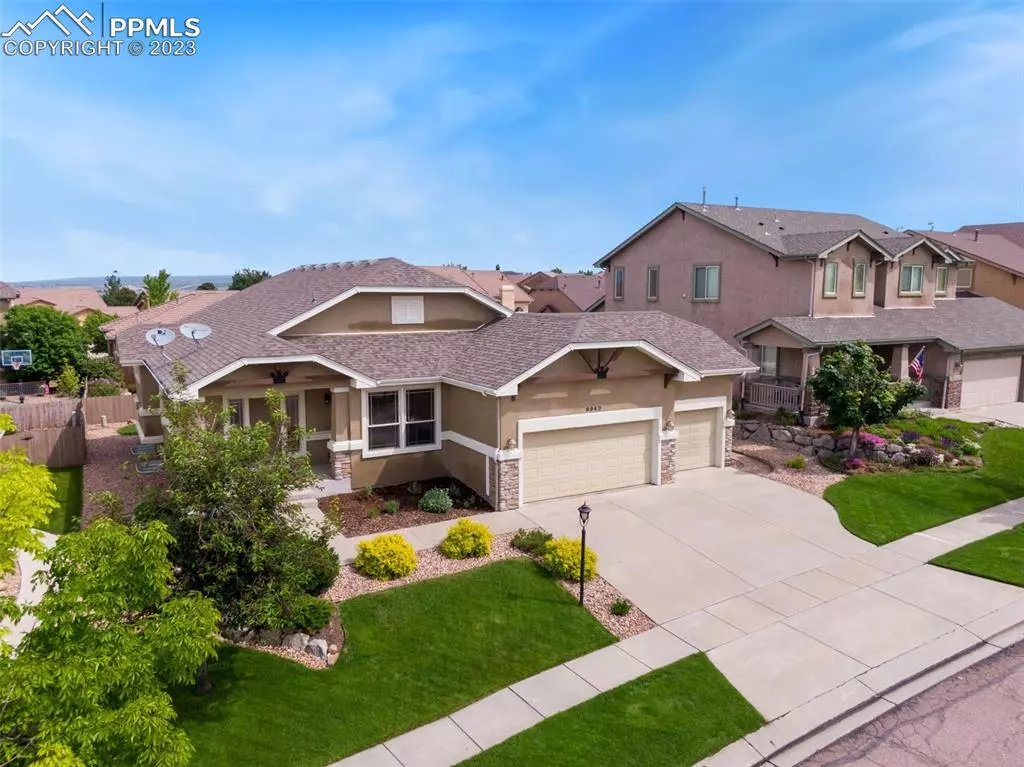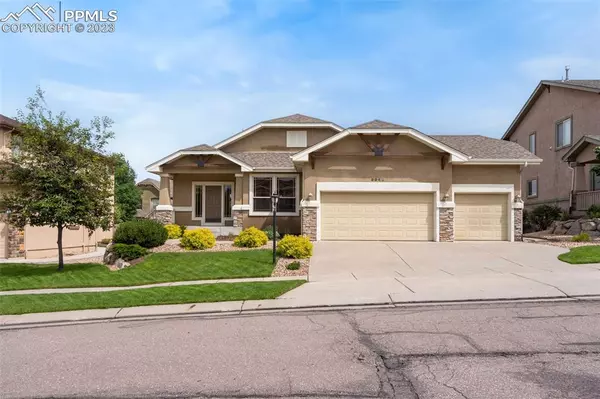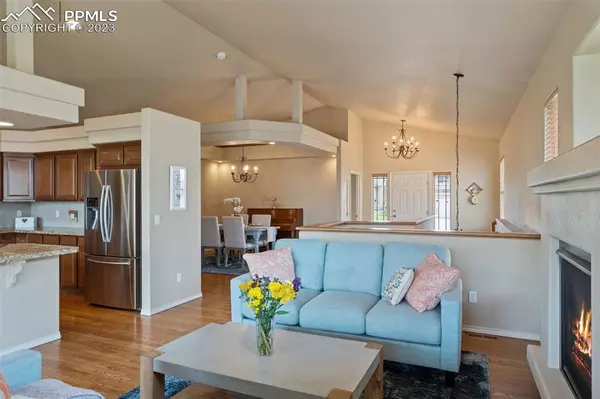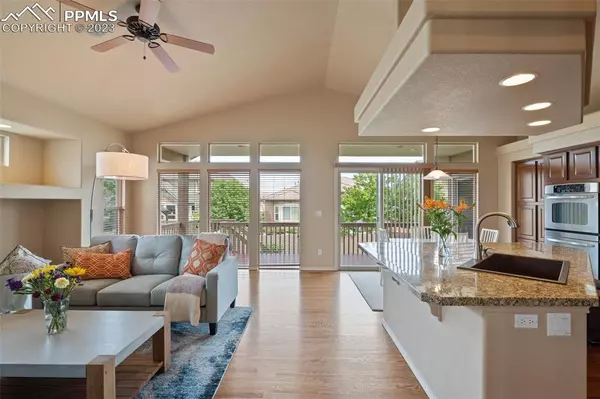$759,000
$759,000
For more information regarding the value of a property, please contact us for a free consultation.
3 Beds
3 Baths
3,844 SqFt
SOLD DATE : 03/29/2024
Key Details
Sold Price $759,000
Property Type Single Family Home
Sub Type Single Family
Listing Status Sold
Purchase Type For Sale
Square Footage 3,844 sqft
Price per Sqft $197
MLS Listing ID 8889072
Sold Date 03/29/24
Style Ranch
Bedrooms 3
Full Baths 1
Half Baths 1
Three Quarter Bath 1
Construction Status Existing Home
HOA Fees $110/mo
HOA Y/N Yes
Year Built 2008
Annual Tax Amount $2,466
Tax Year 2022
Lot Size 8,438 Sqft
Property Description
Pride of ownership abounds in this meticulously-maintained, pre-inspected ranch with bright and sunny open floorplan, fully-fenced backyard and desirable Pine Creek location - don't miss this awesome home! This enchanting home offers an exceptional blend of modern elegance and timeless charm, making it the perfect place to create lasting memories. With its impeccable design, luxurious features, and idyllic location, this property sets the stage for an exceptional lifestyle. Enter to find gleaming hardwood in the foyer that leads you into a spacious and inviting interior. The open concept floor plan seamlessly connects the living, dining, and kitchen areas, providing an ideal space for entertaining friends and family. The soaring ceilings and abundant natural light create an airy atmosphere that exudes warmth and sophistication. The gourmet kitchen is a chef's dream, featuring stainless steel appliances, sleek granite countertops, and ample cooking and storage space. Adjacent to the kitchen is a cozy breakfast nook with walk-out to freshly stained covered deck where you can enjoy your morning coffee while soaking in the picturesque views of the surrounding landscape. Retreat to the luxurious master suite offering walk-out to deck, 2-sided fireplace connecting to the spa-like ensuite 5-piece bathroom with oversized soaking tub, dual vanities, walk-in shower, and large closet connecting to the ample laundry space which walks out to the spacious 3-car garage. Office space and powder bath complete the main level. Head downstairs to find the sizeable rec room with gas fireplace and large wet bar, and 2 additional bedrooms which share a 3/4 bath. Additional features include: new roof 6/20, central air, beautiful well-maintained landscaping, and so much more! Located in the highly desirable Pine Creek with convenient access to hiking, biking, shopping, dining and premier Academy District 20 schools - don't miss this fantastic property!
Location
State CO
County El Paso
Area Pine Creek Sub
Interior
Interior Features 5-Pc Bath, 9Ft + Ceilings, Crown Molding, Great Room, Vaulted Ceilings
Cooling Ceiling Fan(s), Central Air
Flooring Carpet, Ceramic Tile, Wood
Fireplaces Number 1
Fireplaces Type Basement, Gas, Main Level, Three
Laundry Electric Hook-up, Main
Exterior
Garage Attached
Garage Spaces 3.0
Fence Rear
Community Features Golf Course, Hiking or Biking Trails, Parks or Open Space, Playground Area, Shops
Utilities Available Cable Available, Electricity Connected, Natural Gas, Telephone
Roof Type Composite Shingle
Building
Lot Description Level
Foundation Full Basement, Garden Level
Water Municipal
Level or Stories Ranch
Finished Basement 90
Structure Type Frame
Construction Status Existing Home
Schools
Middle Schools Challenger
High Schools Pine Creek
School District Academy-20
Others
Special Listing Condition Not Applicable
Read Less Info
Want to know what your home might be worth? Contact us for a FREE valuation!

Our team is ready to help you sell your home for the highest possible price ASAP

GET MORE INFORMATION

Broker-Owner | Lic# 40035149
jenelle@supremerealtygroup.com
11786 Shaffer Place Unit S-201, Littleton, CO, 80127






