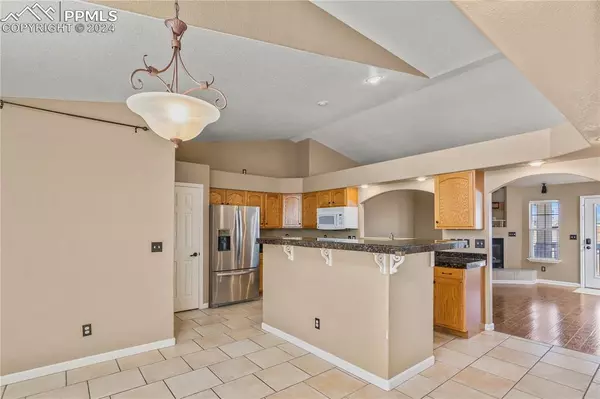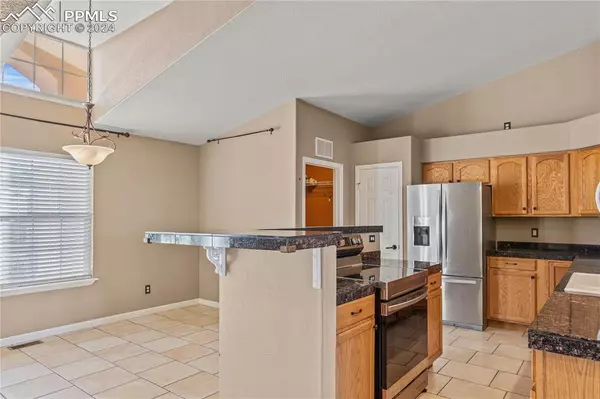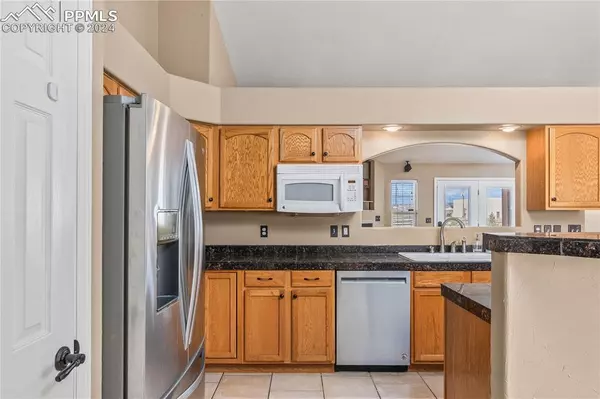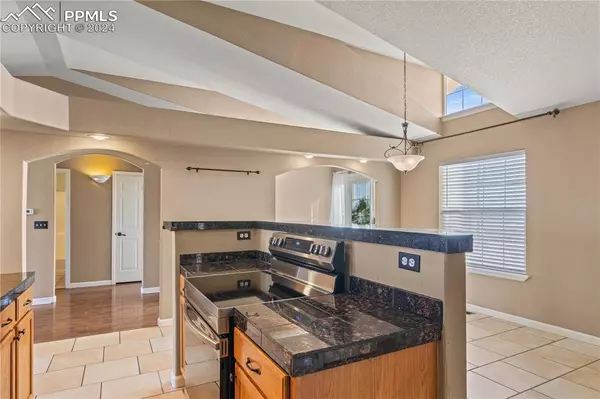$388,075
$392,000
1.0%For more information regarding the value of a property, please contact us for a free consultation.
3 Beds
2 Baths
3,234 SqFt
SOLD DATE : 03/29/2024
Key Details
Sold Price $388,075
Property Type Single Family Home
Sub Type Single Family
Listing Status Sold
Purchase Type For Sale
Square Footage 3,234 sqft
Price per Sqft $119
MLS Listing ID 2713339
Sold Date 03/29/24
Style Ranch
Bedrooms 3
Full Baths 2
Construction Status Existing Home
HOA Y/N No
Year Built 2004
Annual Tax Amount $2,098
Tax Year 2022
Lot Size 1.010 Acres
Property Description
Step into elegance with this stunning residence in Pueblo West. A welcoming circle drive and grand entrance set the tone for the home's sophistication. Graceful archways adorn the living spaces, adding charm and character. The expansive kitchen boasts a center island and abundant granite counter space, perfect for culinary endeavors. A breakfast bar seamlessly transitions into a spacious dining area. In the living room, a corner fireplace provides warmth on cooler evenings, while doors lead to the covered rear deck, offering picturesque views of the mountains. The sizable master bedroom features an attached five-piece bath, complete with a walk-in closet and a luxurious jetted bathtub, offering a serene retreat. With a split bedroom design, two additional bedrooms and a full bath are situated on the opposite side of the house, ensuring privacy and comfort for all. The unfinished basement, boasting nine-foot ceilings, presents endless possibilities for customization and expansion to suit your needs. An oversized two-car attached garage offers ample space for vehicles and storage, with an additional detached one-car garage located at the rear of the property. Set on an acre lot in Pueblo West, this home provides convenient access to both Pueblo and Colorado Springs, making it an ideal retreat with city amenities within reach. Experience luxury living and endless potential in this remarkable property.
Location
State CO
County Pueblo
Area Pueblo West
Interior
Interior Features 5-Pc Bath, 9Ft + Ceilings, Vaulted Ceilings
Cooling Central Air
Flooring Carpet, Ceramic Tile, Luxury Vinyl
Fireplaces Number 1
Fireplaces Type Gas, Main Level, One
Laundry Main
Exterior
Garage Attached, Detached
Garage Spaces 3.0
Fence Rear
Utilities Available Electricity Connected, Natural Gas
Roof Type Composite Shingle
Building
Lot Description 360-degree View, Level, Mountain View
Foundation Full Basement
Water Municipal
Level or Stories Ranch
Structure Type Framed on Lot
Construction Status Existing Home
Schools
School District Pueblo-70
Others
Special Listing Condition Not Applicable
Read Less Info
Want to know what your home might be worth? Contact us for a FREE valuation!

Our team is ready to help you sell your home for the highest possible price ASAP

GET MORE INFORMATION

Broker-Owner | Lic# 40035149
jenelle@supremerealtygroup.com
11786 Shaffer Place Unit S-201, Littleton, CO, 80127






