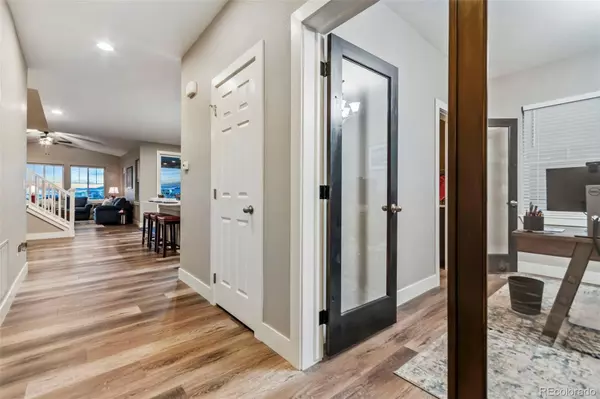$875,000
$875,000
For more information regarding the value of a property, please contact us for a free consultation.
4 Beds
4 Baths
2,671 SqFt
SOLD DATE : 03/29/2024
Key Details
Sold Price $875,000
Property Type Single Family Home
Sub Type Single Family Residence
Listing Status Sold
Purchase Type For Sale
Square Footage 2,671 sqft
Price per Sqft $327
Subdivision Candelas
MLS Listing ID 9631614
Sold Date 03/29/24
Bedrooms 4
Full Baths 1
Half Baths 1
Three Quarter Bath 2
HOA Y/N No
Originating Board recolorado
Year Built 2016
Annual Tax Amount $9,032
Tax Year 2023
Lot Size 6,534 Sqft
Acres 0.15
Property Description
Welcome to picturesque NW Arvada & the community of Candelas. Mountain views and a charming front porch greet you to this spacious 4 bedroom 3.5 bath home. Step inside & you'll find plenty of recent upgrades. The main floor provides plenty of space with its open floor plan and versatile spaces. The Office was officially closed in with new French Doors to provide ample, private work space. The kitchen has also been transformed with new all new soft-close cabinets with new hardware. The counter tops & oversized island replaced with stunning quartz counters & backsplash. New Floors and Carpet Throughout As Well! The kitchen opens to the dining room & living rooms, all of which enjoy south facing light with beautiful views. Snuggle up by the the eye catching fireplace or relax out back out on the covered deck & watch the sunset over the mountains. There are even views of Downtown Denver! This is no ordinary main floor, this floorplan also offers a half bath & a full main floor guest suite with 3/4 bath! The bonus room of the guest suite can be used as another office, playroom, library or anything you can imagine! The second floor also offers plenty of versatile and cheerful space with a large loft with two ample sized bedrooms, full bath with dual sinks & laundry. Escape the day in your bright Primary Suite with south facing mountain views & private en-suite. The unfinished, walkout basement is just waiting for the next owner's personal touch. This home is situated in the 'Town View' area of the Community and has a great location within walking distance to the pool, as well as parks, dog park, trails and more. Walk to new retail and restaurants! Community features two pools & fitness centers, 13.5 miles of connected trails, 6 parks, tennis courts, on site K-8 school, Community Garden and Community Activities. Additional photos, 3D and Video Tour Available. OPEN HOUSE SATURDAY 2/24/24 from 12:00-2:00 PM
Don't miss your opportunity to view this amazing property!
Location
State CO
County Jefferson
Rooms
Basement Full, Unfinished, Walk-Out Access
Main Level Bedrooms 1
Interior
Interior Features Eat-in Kitchen, Entrance Foyer, Kitchen Island, Open Floorplan, Pantry, Primary Suite, Quartz Counters, Smoke Free
Heating Forced Air
Cooling Central Air
Flooring Carpet, Vinyl, Wood
Fireplaces Number 1
Fireplaces Type Living Room
Fireplace Y
Appliance Dishwasher, Disposal, Microwave, Oven, Refrigerator
Exterior
Garage Spaces 2.0
Fence Full
View City, Mountain(s)
Roof Type Composition
Total Parking Spaces 2
Garage Yes
Building
Lot Description Landscaped, Level, Master Planned
Story Two
Foundation Slab
Sewer Public Sewer
Water Public
Level or Stories Two
Structure Type Frame,Stone,Vinyl Siding
Schools
Elementary Schools Three Creeks
Middle Schools Three Creeks
High Schools Ralston Valley
School District Jefferson County R-1
Others
Senior Community No
Ownership Individual
Acceptable Financing Cash, Conventional, Jumbo, VA Loan
Listing Terms Cash, Conventional, Jumbo, VA Loan
Special Listing Condition None
Pets Description Cats OK, Dogs OK
Read Less Info
Want to know what your home might be worth? Contact us for a FREE valuation!

Our team is ready to help you sell your home for the highest possible price ASAP

© 2024 METROLIST, INC., DBA RECOLORADO® – All Rights Reserved
6455 S. Yosemite St., Suite 500 Greenwood Village, CO 80111 USA
Bought with MB Beck & Associates Real Estate
GET MORE INFORMATION

Broker-Owner | Lic# 40035149
jenelle@supremerealtygroup.com
11786 Shaffer Place Unit S-201, Littleton, CO, 80127






