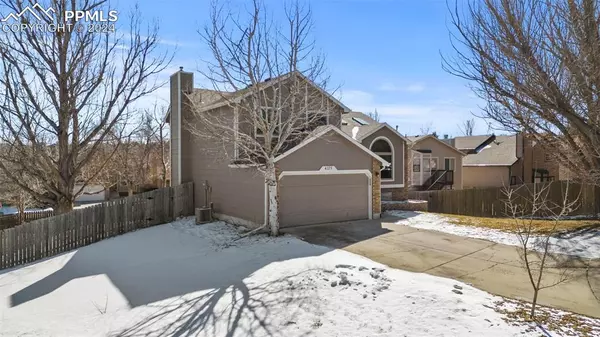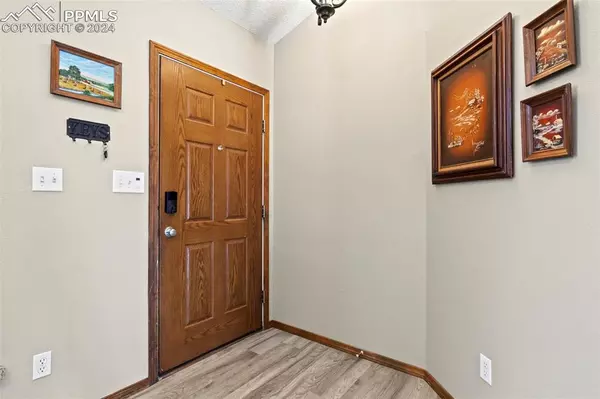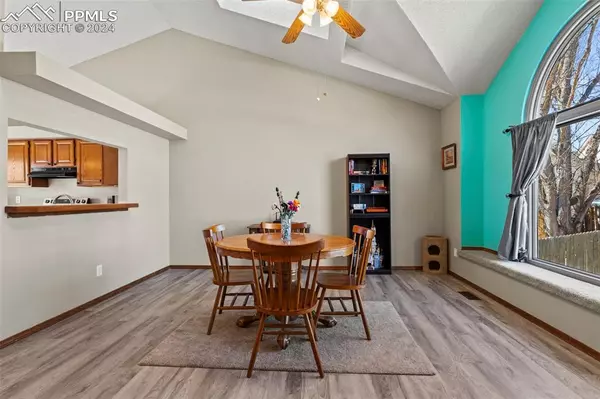$459,000
$440,000
4.3%For more information regarding the value of a property, please contact us for a free consultation.
4 Beds
3 Baths
2,071 SqFt
SOLD DATE : 03/28/2024
Key Details
Sold Price $459,000
Property Type Single Family Home
Sub Type Single Family
Listing Status Sold
Purchase Type For Sale
Square Footage 2,071 sqft
Price per Sqft $221
MLS Listing ID 4983473
Sold Date 03/28/24
Style 2 Story
Bedrooms 4
Full Baths 1
Three Quarter Bath 2
Construction Status Existing Home
HOA Y/N No
Year Built 1993
Annual Tax Amount $1,414
Tax Year 2022
Lot Size 8,712 Sqft
Property Description
Immaculate 4-bedroom, 3-bathroom home situated on a quiet cul-de-sac in the sought-after North-East part of town with no HOA. The property features a spacious backyard with mature trees, including two fruit trees, offering a serene retreat. Enjoy comfort throughout the seasons with central air conditioning.
The interior boasts enduring hardwood floors and impressive vaulted ceilings in the living room, creating an inviting atmosphere. A second living space provides versatility and warmth, equipped with a pellet stove fireplace insert for efficient winter heating.
The primary bathroom has been tastefully updated, showcasing a modern and generously sized shower. With three bedrooms on the upper level and a fourth in the basement, the layout provides flexibility and privacy. A bonus room with walk-out access to the backyard adds an extra dimension to the living space.
The basement level includes a well-appointed updated bathroom and a spacious laundry room with a sink, ensuring functionality. Conveniently located within walking distance of the local grade school, and in close proximity to shopping and Cottonwood Park.
Recent upgrades include new exterior paint with a warranty, flooring, doors, and windows. This thoughtfully improved home offers a blend of modern convenience and timeless appeal, presenting an ideal opportunity for comfortable and functional living.
Location
State CO
County El Paso
Area Prominence
Interior
Interior Features 9Ft + Ceilings, Skylight (s), Vaulted Ceilings
Cooling Ceiling Fan(s), Central Air
Flooring Carpet, Ceramic Tile, Vinyl/Linoleum, Wood
Fireplaces Number 1
Fireplaces Type One, Wood Burning
Laundry Basement, Electric Hook-up
Exterior
Garage Attached
Garage Spaces 2.0
Fence Rear
Utilities Available Cable Available, Electricity Connected, Natural Gas, Telephone
Roof Type Composite Shingle
Building
Lot Description Cul-de-sac
Foundation Partial Basement
Water Municipal
Level or Stories 2 Story
Finished Basement 95
Structure Type Frame
Construction Status Existing Home
Schools
High Schools Doherty
School District Colorado Springs 11
Others
Special Listing Condition Not Applicable
Read Less Info
Want to know what your home might be worth? Contact us for a FREE valuation!

Our team is ready to help you sell your home for the highest possible price ASAP

GET MORE INFORMATION

Broker-Owner | Lic# 40035149
jenelle@supremerealtygroup.com
11786 Shaffer Place Unit S-201, Littleton, CO, 80127






