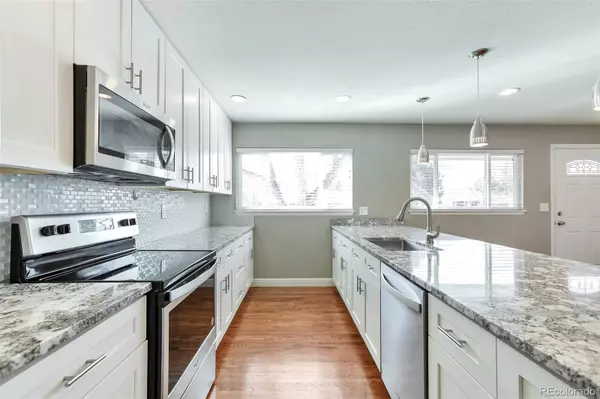$650,000
$639,500
1.6%For more information regarding the value of a property, please contact us for a free consultation.
4 Beds
2 Baths
1,704 SqFt
SOLD DATE : 03/25/2024
Key Details
Sold Price $650,000
Property Type Single Family Home
Sub Type Single Family Residence
Listing Status Sold
Purchase Type For Sale
Square Footage 1,704 sqft
Price per Sqft $381
Subdivision Broadmoor
MLS Listing ID 3408406
Sold Date 03/25/24
Style Bungalow
Bedrooms 4
Full Baths 1
Three Quarter Bath 1
HOA Y/N No
Abv Grd Liv Area 912
Originating Board recolorado
Year Built 1954
Annual Tax Amount $3,400
Tax Year 2022
Lot Size 7,840 Sqft
Acres 0.18
Property Description
This completely remodeled gem is perfectly located in a quiet section of the Broadmoor subdivision, and within a short walk of Old Town Littleton and Ketring Park. It's convenient to a wealth of shopping and recreation, while offering easy access to public transport and key thoroughfares. The open floor plan boasts an updated kitchen with granite counters and everything you need for casual or formal get togethers. The richly hued hardwood floors are highlighted by the light and bright interior and give the whole home a warm welcoming feel. With updated plumbing and electrical, and a radon mitigation system, this home offers a low-maintenance experience, four spacious bedrooms, and multiple living spaces. The fully fenced, very private backyard offers lush and colorful surroundings in the warmer months, and a generous hot-tub year round. The two-car garage is only a few steps from your back door and offers extra space and storage. You'll love the tasteful, high quality finishes and the simple utility of every square foot of space. Don't miss out on this rare opportunity to buy a home that blends a stellar location with excellent finishes and a floor plan that works like a charm!
Location
State CO
County Arapahoe
Rooms
Basement Cellar
Main Level Bedrooms 2
Interior
Interior Features Breakfast Nook, Ceiling Fan(s), Eat-in Kitchen, Granite Counters, Kitchen Island, Open Floorplan
Heating Forced Air
Cooling Central Air
Flooring Carpet, Tile, Wood
Fireplace N
Appliance Dishwasher, Disposal, Dryer, Gas Water Heater, Microwave, Range Hood, Refrigerator, Self Cleaning Oven, Washer
Exterior
Exterior Feature Garden, Lighting, Private Yard, Rain Gutters
Garage Concrete, Lighted, Oversized, Storage
Garage Spaces 2.0
Fence Full
Utilities Available Cable Available, Electricity Connected, Natural Gas Connected
Roof Type Composition
Total Parking Spaces 2
Garage No
Building
Lot Description Landscaped
Foundation Concrete Perimeter, Slab
Sewer Public Sewer
Water Public
Level or Stories One
Structure Type Frame,Wood Siding
Schools
Elementary Schools East
Middle Schools Euclid
High Schools Littleton
School District Littleton 6
Others
Senior Community No
Ownership Individual
Acceptable Financing Cash, Conventional, FHA, VA Loan
Listing Terms Cash, Conventional, FHA, VA Loan
Special Listing Condition None
Read Less Info
Want to know what your home might be worth? Contact us for a FREE valuation!

Our team is ready to help you sell your home for the highest possible price ASAP

© 2024 METROLIST, INC., DBA RECOLORADO® – All Rights Reserved
6455 S. Yosemite St., Suite 500 Greenwood Village, CO 80111 USA
Bought with Compass - Denver
GET MORE INFORMATION

Broker-Owner | Lic# 40035149
jenelle@supremerealtygroup.com
11786 Shaffer Place Unit S-201, Littleton, CO, 80127






