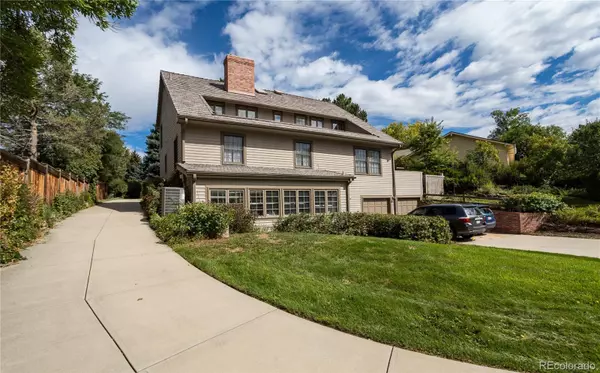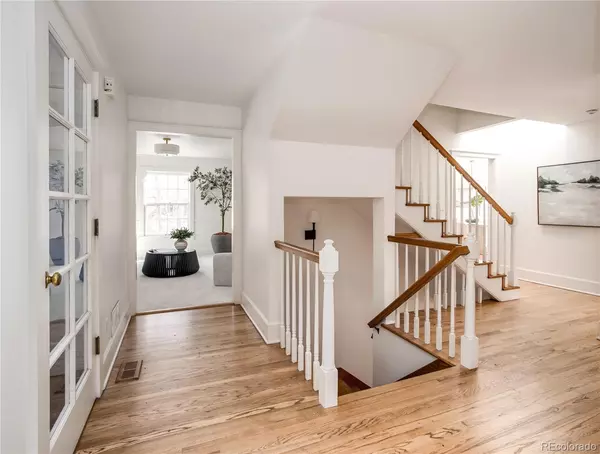$1,520,000
$1,399,000
8.6%For more information regarding the value of a property, please contact us for a free consultation.
3 Beds
3 Baths
3,430 SqFt
SOLD DATE : 03/22/2024
Key Details
Sold Price $1,520,000
Property Type Single Family Home
Sub Type Single Family Residence
Listing Status Sold
Purchase Type For Sale
Square Footage 3,430 sqft
Price per Sqft $443
Subdivision Greenwood Village
MLS Listing ID 1790374
Sold Date 03/22/24
Bedrooms 3
Full Baths 1
Three Quarter Bath 2
HOA Y/N No
Abv Grd Liv Area 2,564
Originating Board recolorado
Year Built 1983
Annual Tax Amount $3,501
Tax Year 2023
Lot Size 0.800 Acres
Acres 0.8
Property Description
Nestled on a treed and private lot of nearly an acre in Greenwood Village, this New England style Saltbox has been impeccably maintained and thoughtfully updated, with only a single owner since it was custom built 40+ years ago. Simply stunning inside and out, including a premium DaVinci Bellaforte Synthetic Class 4 roof. The classic residence offers hardwood floors, gorgeous crown molding, multiple skylights, and two handsome wood-burning fireplaces. Freshly painted, with new designer carpeting recently installed, the spacious, sun-filled floorplan flows beautifully and is highlighted by generous room sizes and a main floor primary bedroom. The entry foyer is flanked by a light and bright study with built-in desk and cabinetry, as well as a welcoming and comfortable living/family room. A well-equipped chef’s kitchen features warm wood cabinetry and center island, adjoining a sunny breakfast/dining room. Two large bedrooms upstairs are separated by a landing/loft area and a tiled full bath. Entertain effortlessly in the walk-out level, which includes a huge rec room/family room with fireplace, sunroom, laundry room, and ample storage space, plus a two-car garage with rear garage entry. An exceptional home and setting, perfectly situated on a quiet cul-de-sac with park-like grounds, including custom-built shed. The back yard enjoys southern exposure, along with an easterly-positioned composite deck just off the kitchen area, allowing for outdoor relaxation and al fresco dining. A truly spectacular property, located conveniently near the Denver Tech Center and within the renowned Cherry Creek School District.
Location
State CO
County Arapahoe
Rooms
Basement Finished, Walk-Out Access
Main Level Bedrooms 1
Interior
Interior Features Built-in Features, Entrance Foyer, Kitchen Island, Primary Suite, Walk-In Closet(s)
Heating Forced Air
Cooling Central Air
Flooring Carpet, Tile, Wood
Fireplaces Number 2
Fireplaces Type Family Room, Primary Bedroom
Fireplace Y
Appliance Cooktop, Dishwasher, Double Oven, Refrigerator
Exterior
Exterior Feature Garden, Private Yard
Garage Spaces 2.0
Roof Type Other
Total Parking Spaces 2
Garage Yes
Building
Lot Description Cul-De-Sac, Many Trees, Sprinklers In Front, Sprinklers In Rear
Sewer Public Sewer
Water Public
Level or Stories Two
Structure Type Wood Siding
Schools
Elementary Schools High Plains
Middle Schools Campus
High Schools Cherry Creek
School District Cherry Creek 5
Others
Senior Community No
Ownership Corporation/Trust
Acceptable Financing Cash, Conventional
Listing Terms Cash, Conventional
Special Listing Condition None
Read Less Info
Want to know what your home might be worth? Contact us for a FREE valuation!

Our team is ready to help you sell your home for the highest possible price ASAP

© 2024 METROLIST, INC., DBA RECOLORADO® – All Rights Reserved
6455 S. Yosemite St., Suite 500 Greenwood Village, CO 80111 USA
Bought with HomeSmart
GET MORE INFORMATION

Broker-Owner | Lic# 40035149
jenelle@supremerealtygroup.com
11786 Shaffer Place Unit S-201, Littleton, CO, 80127






