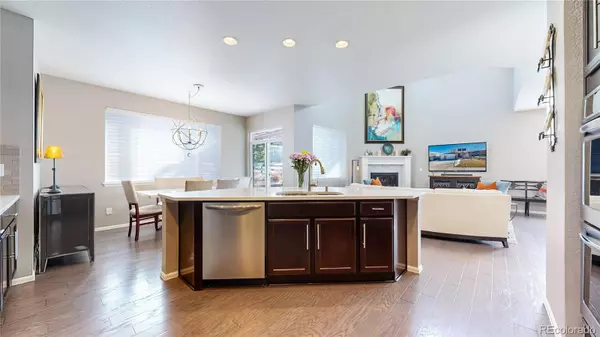$850,000
$840,000
1.2%For more information regarding the value of a property, please contact us for a free consultation.
4 Beds
5 Baths
3,540 SqFt
SOLD DATE : 03/21/2024
Key Details
Sold Price $850,000
Property Type Single Family Home
Sub Type Single Family Residence
Listing Status Sold
Purchase Type For Sale
Square Footage 3,540 sqft
Price per Sqft $240
Subdivision Park Preserve
MLS Listing ID 2036577
Sold Date 03/21/24
Style Contemporary
Bedrooms 4
Full Baths 2
Half Baths 2
Three Quarter Bath 1
Condo Fees $105
HOA Fees $105/mo
HOA Y/N Yes
Originating Board recolorado
Year Built 2018
Annual Tax Amount $2,643
Tax Year 2022
Lot Size 7,840 Sqft
Acres 0.18
Property Description
Modern and Immaculate ~ Nearby Trails ~ This is the like new 4 bed 5 bath you have been waiting for! Main Floor Office, Open Concept Floor plan, Separate Basement Living Area. Schedule a showing soon. The main gathering space area encompasses formal dining, living room with gas fireplace, and smaller dining area and is steps to the patio with breathtaking views of the trails from the back porch. A designer chefs kitchen ~ the sink is centered on a beautiful quartz kitchen island with seating; stainless appliances; double oven; gas cooktop; walk-in pantry ~ wow! High vaulted ceilings and windows bring in natural light. Primary bedroom is gorgeous with tray ceiling and silhouette window coverings, and the primary bathroom COULD NOT BE BETTER ~ dual sinks and vanities, beautifully tiled walk in shower, soaking tub, and don’t miss the Closet Factory storage system with hanging space, shelving, and double drawers (see 3-D Tour Link). Upper bedrooms feature walk in closets and black out shades, secondary upper full bath is immaculate. Updated ceiling fans in all bedrooms, new modern chandelier in dining area. Hunter Douglass window treatments throughout. Double laundry rooms - upstairs with storage and folding space as well as one in the basement. Basement is fully finished with high tray ceilings in the open area, kitchenette and bedroom with full clean bathroom. Enjoy your patio and trex deck with pergola and views of the hills and cul-de-sac. Fully landscaped yard with raised lawn and brick retaining wall. Garage with Race Deck flooring and plenty of storage. The Park Preserve is a quiet neighborhood backing to the miles of Ridgeline trail systems and blocks from the Miller Activity Complex - a sports complex and park area with many amenities. Castle Rock is quickly becoming a modern and fun community. Douglass County school district is highly rated.
Location
State CO
County Douglas
Rooms
Basement Full
Interior
Heating Forced Air, Natural Gas
Cooling Central Air
Fireplace N
Exterior
Exterior Feature Private Yard, Rain Gutters
Garage Spaces 3.0
Fence Fenced Pasture
View Mountain(s)
Roof Type Composition
Total Parking Spaces 3
Garage Yes
Building
Lot Description Cul-De-Sac, Foothills, Master Planned, Near Public Transit, Sprinklers In Front, Sprinklers In Rear
Story Two
Sewer Public Sewer
Level or Stories Two
Structure Type Brick,Concrete,Frame,Other
Schools
Elementary Schools Clear Sky
Middle Schools Castle Rock
High Schools Castle View
School District Douglas Re-1
Others
Senior Community No
Ownership Individual
Acceptable Financing 1031 Exchange, Cash, Conventional, FHA, Jumbo, VA Loan
Listing Terms 1031 Exchange, Cash, Conventional, FHA, Jumbo, VA Loan
Special Listing Condition None
Pets Description Cats OK, Dogs OK
Read Less Info
Want to know what your home might be worth? Contact us for a FREE valuation!

Our team is ready to help you sell your home for the highest possible price ASAP

© 2024 METROLIST, INC., DBA RECOLORADO® – All Rights Reserved
6455 S. Yosemite St., Suite 500 Greenwood Village, CO 80111 USA
Bought with Jillian Properties Inc
GET MORE INFORMATION

Broker-Owner | Lic# 40035149
jenelle@supremerealtygroup.com
11786 Shaffer Place Unit S-201, Littleton, CO, 80127






