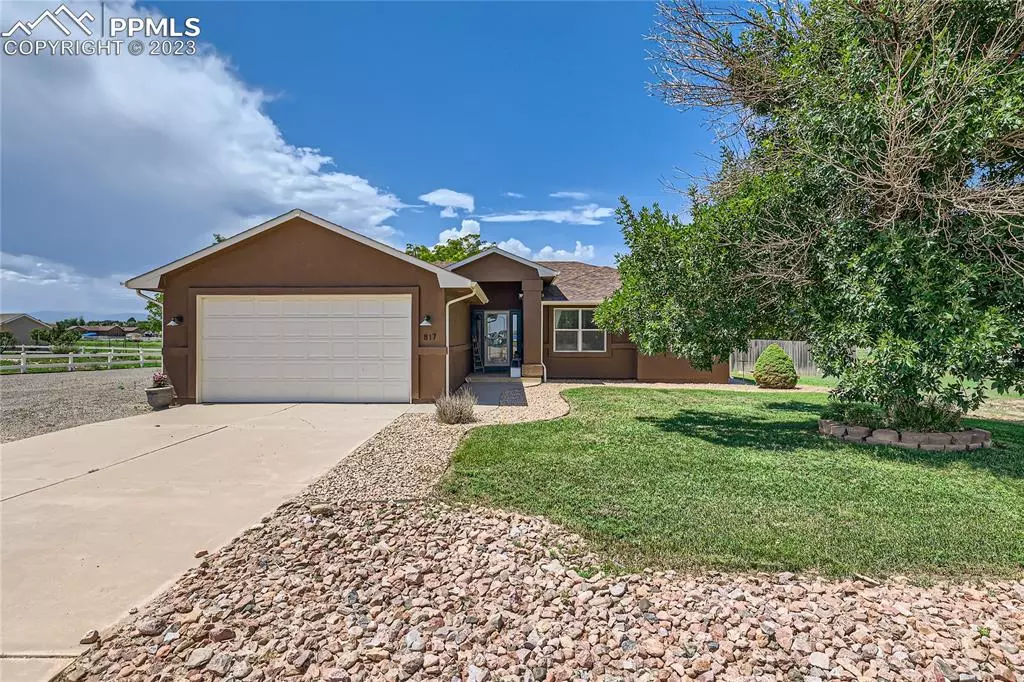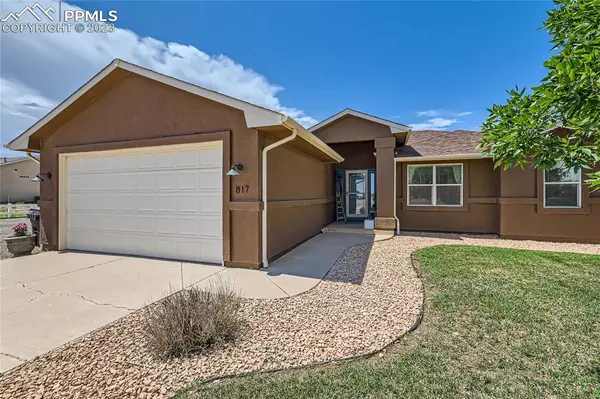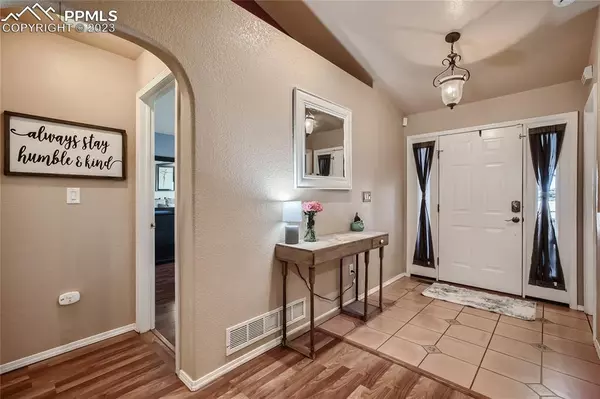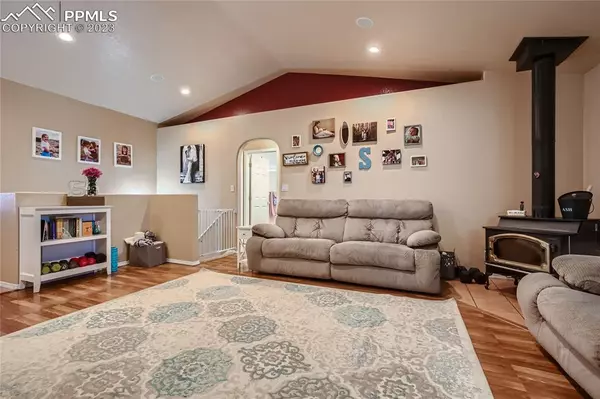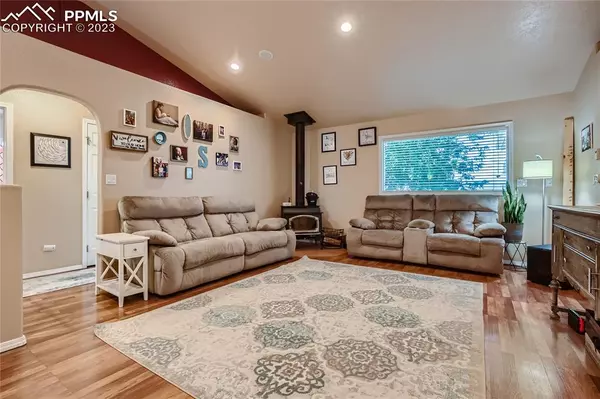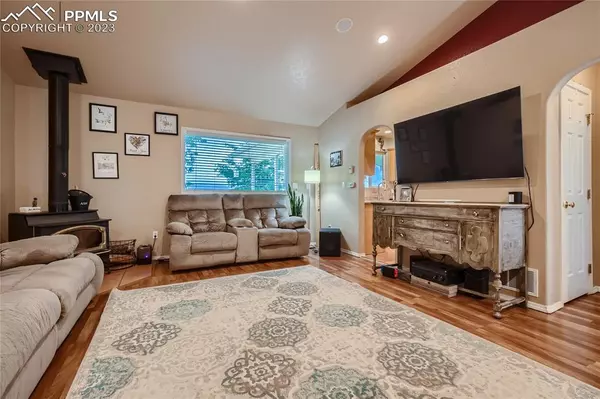$470,000
$475,000
1.1%For more information regarding the value of a property, please contact us for a free consultation.
4 Beds
3 Baths
2,946 SqFt
SOLD DATE : 03/19/2024
Key Details
Sold Price $470,000
Property Type Single Family Home
Sub Type Single Family
Listing Status Sold
Purchase Type For Sale
Square Footage 2,946 sqft
Price per Sqft $159
MLS Listing ID 5894411
Sold Date 03/19/24
Style Ranch
Bedrooms 4
Full Baths 2
Three Quarter Bath 1
Construction Status Existing Home
HOA Y/N No
Year Built 1997
Annual Tax Amount $1,856
Tax Year 2022
Lot Size 1.410 Acres
Property Description
A spectacular ranch style home with 4 bedrooms, 3 baths, a 2-car attached garage, and oversized 1 car detached garage on 1.41 acres, in Pueblo West community! Upon entering this lovely home, notice the vaulted ceiling and cozy wood-burning stove in the living room. The large primary bedroom on the main level features a cozy sitting room, full 5-piece bathroom, and a large walk-in closet. Tucked in the rear of the home is a beautifully updated eat-in kitchen with granite countertops, stainless steel appliances, and a beautiful tile backsplash. The back door leads out to the over-sized covered wood deck. In the basement, there is a large entertaining space with a pool table that stays, along with an additional large bedroom, wet bar, theater room, and a smaller room that has been used as an office or craft space. The large lot features an amazing backyard with mountain views, landscaping, hot tub, covered deck, storage shed, and solar panels, plus the additional oversized 1 car garage, extra space to add a garden, and ground-mounted solar panels. New roof in October of 2023, serviced HVAC and Water heater 2023, and a Radon Mitigation installation in October 2023! Don't let this one pass you by!
Location
State CO
County Pueblo
Area Pueblo West
Interior
Interior Features 5-Pc Bath, Vaulted Ceilings
Cooling Ceiling Fan(s), Central Air
Flooring Carpet, Tile, Vinyl/Linoleum, Wood Laminate
Fireplaces Number 1
Fireplaces Type One, Wood Burning
Laundry Electric Hook-up, Main
Exterior
Garage Attached, Detached
Garage Spaces 3.0
Fence Rear
Utilities Available Electricity Connected, Natural Gas, Solar
Roof Type Composite Shingle
Building
Lot Description Level, Mountain View
Foundation Full Basement
Water Municipal
Level or Stories Ranch
Finished Basement 100
Structure Type Frame
Construction Status Existing Home
Schools
School District Pueblo-70
Others
Special Listing Condition Corporate Owned
Read Less Info
Want to know what your home might be worth? Contact us for a FREE valuation!

Our team is ready to help you sell your home for the highest possible price ASAP

GET MORE INFORMATION

Broker-Owner | Lic# 40035149
jenelle@supremerealtygroup.com
11786 Shaffer Place Unit S-201, Littleton, CO, 80127

