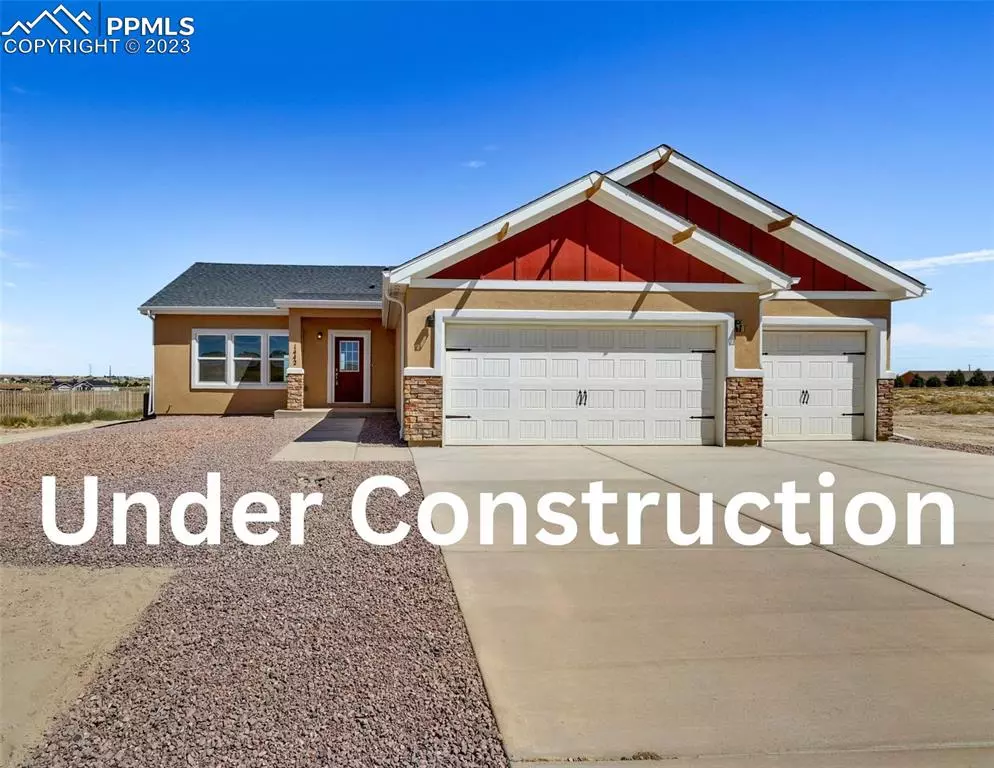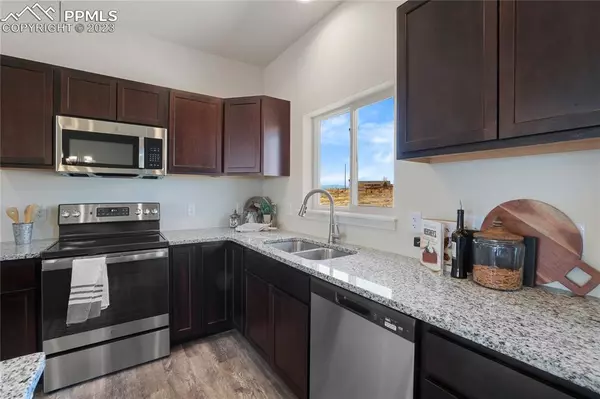$395,000
$399,900
1.2%For more information regarding the value of a property, please contact us for a free consultation.
3 Beds
2 Baths
1,631 SqFt
SOLD DATE : 03/18/2024
Key Details
Sold Price $395,000
Property Type Single Family Home
Sub Type Single Family
Listing Status Sold
Purchase Type For Sale
Square Footage 1,631 sqft
Price per Sqft $242
MLS Listing ID 8918295
Sold Date 03/18/24
Style Ranch
Bedrooms 3
Full Baths 2
Construction Status Under Construction
HOA Y/N No
Year Built 2023
Annual Tax Amount $292
Tax Year 2022
Lot Size 1.090 Acres
Property Description
Welcome to this lovely ranch-style home! This home offers a peaceful setting on a 1 acre lot with endless possibilities including unpaved, RV parking. If great outdoor space and a new home with upgraded features throughout is what you're looking for, this home is worth seeing. As you enter the front door, you will find a large living room with crown molding and carpeted floors that is open to the dining area and kitchen. The large living room windows allow plenty of light to pour in to brighten up the main living space. The dining area, which is open to the kitchen, has a walk-out to the backyard and beautiful luxury vinyl flooring throughout. The Kitchen offers so much space with a large center island, stainless steel appliances, warm brown cabinets with quartz countertops, a pantry, and a window over the sink that overlooks the backyard. The master suite is very spacious with a walk-in shower and an adjoining 5 pc master bath with a large soaking tub, an oversized custom tiled shower, and double vanity with quartz countertops. There are 2 additional spacious bedrooms with large closets and a separate full bathroom that also has granite countertops and a beautifully tiled shower. The laundry room is just off of the garage which also serves as a mudroom area. Everything is on the main level with no stairs for ease and convenience. The 3 car attached garage has 2 garage door openers and offers so much additional space. Front yard is xeriscaped to keep your water bill and yardwork to a minimum. This home is easily accessible to I25, Lake Pueblo, hiking/biking trails, restaurants, shops, and so much more! This home is just waiting for your visit!
Location
State CO
County Pueblo
Area Pueblo West
Interior
Interior Features 5-Pc Bath, 9Ft + Ceilings, Crown Molding, Great Room, Other, See Prop Desc Remarks
Cooling Ceiling Fan(s), Central Air
Flooring Carpet, Tile, Wood Laminate
Laundry Electric Hook-up, Main
Exterior
Garage Attached
Garage Spaces 3.0
Fence None
Community Features See Prop Desc Remarks
Utilities Available Electricity Connected
Roof Type Composite Shingle
Building
Lot Description 360-degree View, Level, Rural, See Prop Desc Remarks
Foundation Crawl Space
Builder Name Westover Homes LLC
Water Municipal
Level or Stories Ranch
Structure Type UBC/IBC/IRC Standard Modular
Construction Status Under Construction
Schools
School District Pueblo-70
Others
Special Listing Condition Builder Owned
Read Less Info
Want to know what your home might be worth? Contact us for a FREE valuation!

Our team is ready to help you sell your home for the highest possible price ASAP

GET MORE INFORMATION

Broker-Owner | Lic# 40035149
jenelle@supremerealtygroup.com
11786 Shaffer Place Unit S-201, Littleton, CO, 80127






