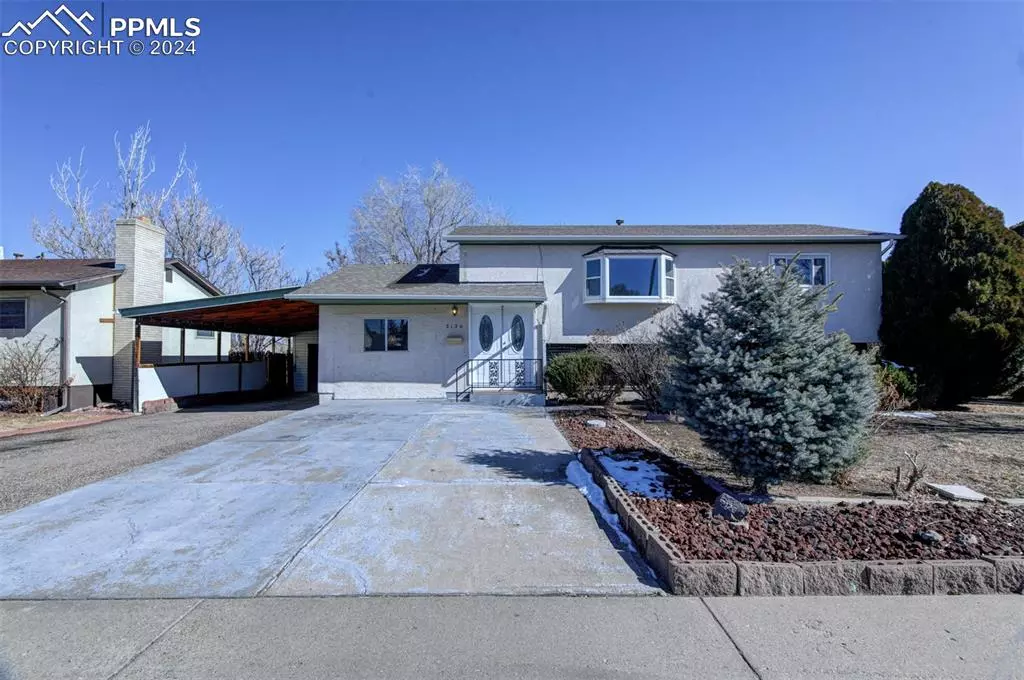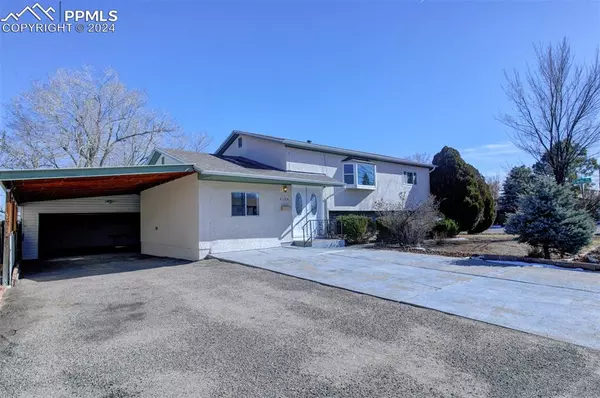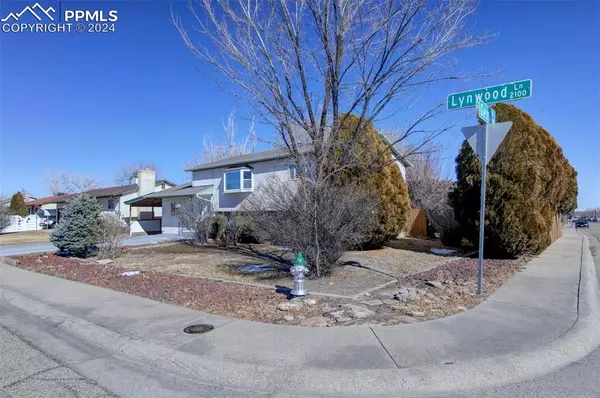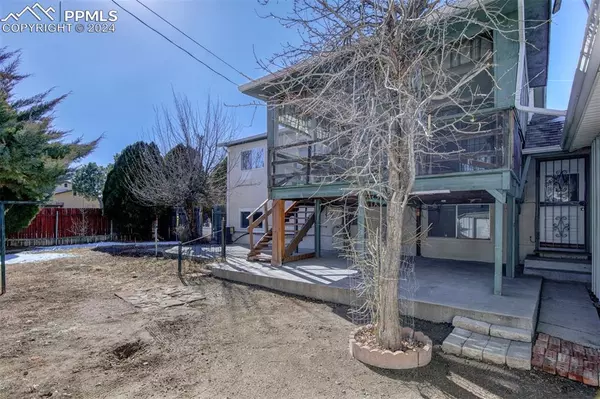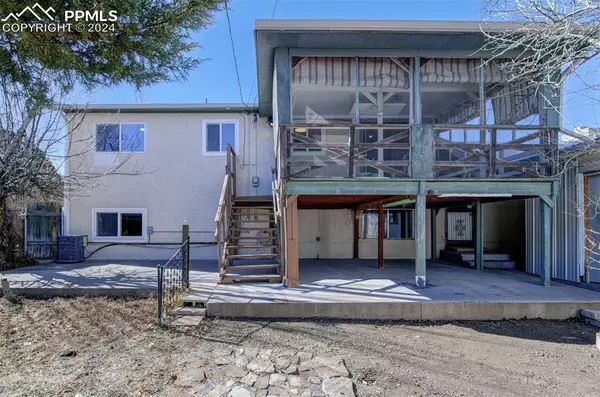$299,900
$299,900
For more information regarding the value of a property, please contact us for a free consultation.
5 Beds
2 Baths
2,234 SqFt
SOLD DATE : 03/15/2024
Key Details
Sold Price $299,900
Property Type Single Family Home
Sub Type Single Family
Listing Status Sold
Purchase Type For Sale
Square Footage 2,234 sqft
Price per Sqft $134
MLS Listing ID 9065394
Sold Date 03/15/24
Style Bi-level
Bedrooms 5
Full Baths 1
Three Quarter Bath 1
Construction Status Existing Home
HOA Y/N No
Year Built 1971
Annual Tax Amount $588
Tax Year 2022
Lot Size 7,120 Sqft
Property Description
If you value privacy, then you will love the location of this 5 bedroom, 2 bath Split level beauty. The spacious corner lot provides for a minimum of exposure common to other homes surrounded on all sides by neighbors. The upper level hosts the Living Room, Kitchen, Dining Room and both the Master Bedroom, a second bedroom, and a remodeled bathroom complete with a combination walk-in tub & shower, new tile, and new vanity. There is also a sliding door leading out onto the large covered and screened-in deck. The kitchen is spacious, comes complete with all matching white appliances, and features beautiful cabinets with new counter tops. You will also love the new vinyl plank flooring, new carpeting, and new fixtures throughout the home. On the lower level are three additional bedrooms suitable for guest rooms, office, sewing or game room, and a remodeled second bathroom with a new tiled walk-in shower. The oversized 2 car garage is situated at the back end of a long open carport, and is complete with automatic garage door opener. At the rear of the garage is a very spacious work room, suitable for many different types of handy uses, storage or hobby interests. From the enclosed back deck, you can enter the spacious backyard with an additional storage shed. The home is conveniently located near Public Transit, a Park, Hospital, Schools and a Shopping Center. Call today for a showing, and grab this unique property while it is still available!
Location
State CO
County Pueblo
Area Lynn Gardens
Interior
Cooling Central Air
Flooring Carpet, Luxury Vinyl
Laundry Lower
Exterior
Garage Detached
Garage Spaces 2.0
Fence Rear
Utilities Available Electricity Connected, Natural Gas
Roof Type Composite Shingle
Building
Lot Description Corner, Level
Foundation Other
Water Municipal
Level or Stories Bi-level
Structure Type Frame
Construction Status Existing Home
Schools
School District Pueblo-60
Others
Special Listing Condition Not Applicable
Read Less Info
Want to know what your home might be worth? Contact us for a FREE valuation!

Our team is ready to help you sell your home for the highest possible price ASAP

GET MORE INFORMATION

Broker-Owner | Lic# 40035149
jenelle@supremerealtygroup.com
11786 Shaffer Place Unit S-201, Littleton, CO, 80127

