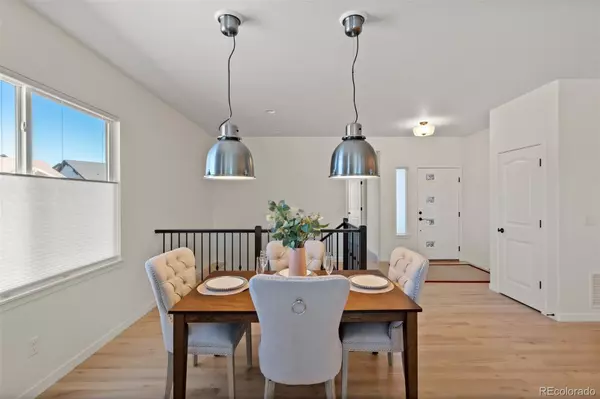$740,000
$735,000
0.7%For more information regarding the value of a property, please contact us for a free consultation.
3,057 SqFt
SOLD DATE : 03/15/2024
Key Details
Sold Price $740,000
Property Type Single Family Home
Sub Type Single Family Residence
Listing Status Sold
Purchase Type For Sale
Square Footage 3,057 sqft
Price per Sqft $242
Subdivision The Farm
MLS Listing ID 6725456
Sold Date 03/15/24
Condo Fees $125
HOA Fees $125/mo
HOA Y/N Yes
Abv Grd Liv Area 1,564
Originating Board recolorado
Year Built 2020
Annual Tax Amount $3,608
Tax Year 2022
Lot Size 8,712 Sqft
Acres 0.2
Property Description
Schedule your private tour of this stunning Vantage Home in the desirable Farm community. Walk through modern front door and notice the open concept floor plan with designer touches throughout. The modern kitchen boasts stainless steel appliances, white quartz countertops, and a modern barn door. Notice the flow from the kitchen to the spacious living room and dining area! The large living room has a gas fireplace that is perfect for those cold winter nights. Walk out the back door to your fully landscaped outdoor oasis that is perfect for entertaining! Walk into your large master re-treat with a full attached bath and a large walk-in closet. The secondary bedroom on the main level doubles as an office space or work-out room! Walk downstairs to the large family room space that has so many possibilities; a movie theater room, a game room, playroom, you name it! Three additional bedrooms are downstairs with an adjacent full bathroom. Right across from the USAFA with easy access to an abundance of Shopping + Dining experiences in the Booming Northgate Area, I-25, Powers + Denver! The Farm community Features: Approx 25 Acres of Parks + Trails, Ponds, 135 Acres of Nature & Wildlife Preserve Open Space, Majestic Views & Rec Center offering Kayaking, Fishing, Gym, Outdoor Seasonal Pool, Community Sponsored Events & More!
Location
State CO
County El Paso
Zoning PUD
Rooms
Basement Finished
Main Level Bedrooms 2
Interior
Interior Features Eat-in Kitchen, High Ceilings, Kitchen Island, Open Floorplan, Pantry, Walk-In Closet(s)
Heating Forced Air
Cooling Central Air
Flooring Carpet, Wood
Fireplace N
Appliance Dishwasher, Disposal, Microwave, Range, Refrigerator
Exterior
Garage Spaces 3.0
Utilities Available Cable Available, Electricity Available
Roof Type Composition
Total Parking Spaces 3
Garage Yes
Building
Lot Description Corner Lot
Sewer Public Sewer
Level or Stories One
Structure Type Frame
Schools
Elementary Schools The Da Vinci Academy
Middle Schools The Classical Academy
High Schools The Classical Academy
School District Academy 20
Others
Senior Community No
Ownership Individual
Acceptable Financing Cash, Conventional, FHA, VA Loan
Listing Terms Cash, Conventional, FHA, VA Loan
Special Listing Condition None
Read Less Info
Want to know what your home might be worth? Contact us for a FREE valuation!

Our team is ready to help you sell your home for the highest possible price ASAP

© 2024 METROLIST, INC., DBA RECOLORADO® – All Rights Reserved
6455 S. Yosemite St., Suite 500 Greenwood Village, CO 80111 USA
Bought with NON MLS PARTICIPANT
GET MORE INFORMATION

Broker-Owner | Lic# 40035149
jenelle@supremerealtygroup.com
11786 Shaffer Place Unit S-201, Littleton, CO, 80127






