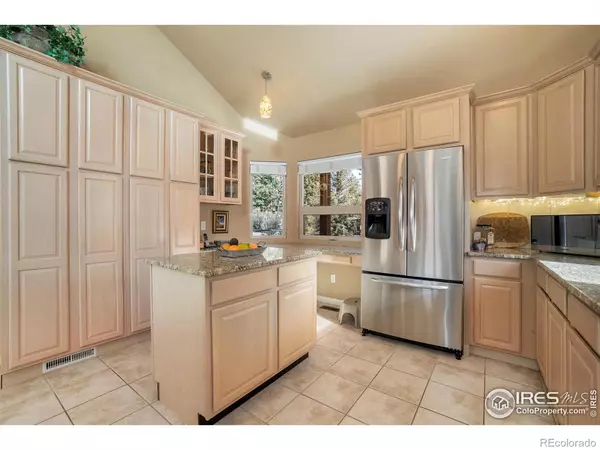$875,000
$875,000
For more information regarding the value of a property, please contact us for a free consultation.
3 Beds
3 Baths
3,305 SqFt
SOLD DATE : 03/15/2024
Key Details
Sold Price $875,000
Property Type Condo
Sub Type Condominium
Listing Status Sold
Purchase Type For Sale
Square Footage 3,305 sqft
Price per Sqft $264
Subdivision Park Condos
MLS Listing ID IR1001906
Sold Date 03/15/24
Style Contemporary,Loft
Bedrooms 3
Full Baths 1
Three Quarter Bath 2
Condo Fees $600
HOA Fees $200/qua
HOA Y/N Yes
Abv Grd Liv Area 2,221
Originating Board recolorado
Year Built 1998
Annual Tax Amount $3,051
Tax Year 2022
Property Description
Indulge in the picturesque beauty just beyond your window, where Longs Peak stands tall, surrounded by lush greenery, majestic pines, and the occasional visit from local wildlife. As you step inside this luxurious condo, a world of opulence unfolds before you, adorned with quality finishes and custom interiors.The expansive floor-to-ceiling windows seamlessly bring the breathtaking outdoor scenery into the living space. The gourmet kitchen, a culinary haven, boasts stainless steel appliances, granite countertops, and ample cabinetry, making every meal preparation a delight. The open floor plan, accentuated by vaulted ceilings and a multi sided fireplace, creates a warm and charming ambiance for cozy evenings.The generously appointed primary suite is a sanctuary in itself, featuring cathedral ceilings, a spacious walk-in closet, a private deck, and an ensuite bath with a walk-in shower. Upstairs, the loft provides a perfect retreat to unwind while enjoying the magnificent views that surround you.Venture into the backyard, a true outdoor sanctuary with a large deck and pergola, ideal for gatherings and al fresco dining in the crisp mountain air. This residence offers the best of both worlds - a tranquil mountain paradise and easy access to a vibrant community. Explore abundant hiking trails, scenic drives, walking paths leading to Lake Estes, and the charm of downtown shops and restaurants.Whether you seek a weekend getaway or year-round living, this tastefully crafted home has everything you desire. Immerse yourself in the beauty of nature, luxury, and community living, creating a haven that embraces the essence of mountain living.
Location
State CO
County Larimer
Zoning R2
Rooms
Basement Walk-Out Access
Main Level Bedrooms 2
Interior
Interior Features Kitchen Island, Open Floorplan, Pantry, Vaulted Ceiling(s), Walk-In Closet(s)
Heating Baseboard, Forced Air
Flooring Tile
Fireplaces Type Gas, Gas Log, Other
Fireplace N
Appliance Dishwasher, Disposal, Dryer, Microwave, Oven, Refrigerator, Washer
Laundry In Unit
Exterior
Garage Spaces 2.0
Utilities Available Electricity Available, Natural Gas Available
View Mountain(s)
Roof Type Composition
Total Parking Spaces 2
Garage Yes
Building
Lot Description Cul-De-Sac, Open Space, Rolling Slope
Sewer Public Sewer
Water Public
Level or Stories Two
Structure Type Brick,Wood Frame
Schools
Elementary Schools Estes Park
Middle Schools Estes Park
High Schools Estes Park
School District Estes Park R-3
Others
Ownership Individual
Acceptable Financing Cash, Conventional
Listing Terms Cash, Conventional
Pets Description Cats OK, Dogs OK
Read Less Info
Want to know what your home might be worth? Contact us for a FREE valuation!

Our team is ready to help you sell your home for the highest possible price ASAP

© 2024 METROLIST, INC., DBA RECOLORADO® – All Rights Reserved
6455 S. Yosemite St., Suite 500 Greenwood Village, CO 80111 USA
Bought with Richardson Team Realty
GET MORE INFORMATION

Broker-Owner | Lic# 40035149
jenelle@supremerealtygroup.com
11786 Shaffer Place Unit S-201, Littleton, CO, 80127






