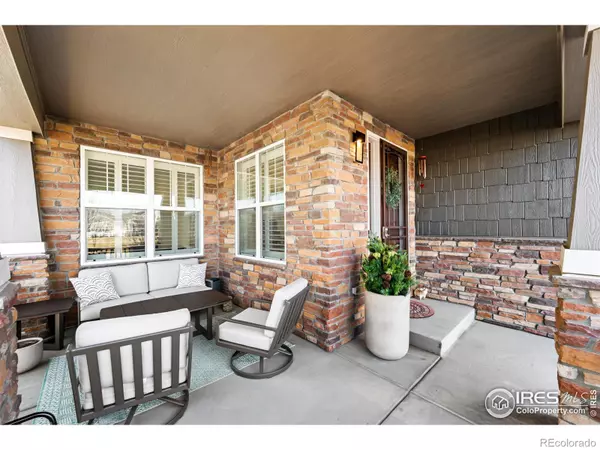$1,100,000
$1,100,000
For more information regarding the value of a property, please contact us for a free consultation.
5 Beds
5 Baths
4,612 SqFt
SOLD DATE : 03/13/2024
Key Details
Sold Price $1,100,000
Property Type Single Family Home
Sub Type Single Family Residence
Listing Status Sold
Purchase Type For Sale
Square Footage 4,612 sqft
Price per Sqft $238
Subdivision Renaissance
MLS Listing ID IR1002416
Sold Date 03/13/24
Style Contemporary
Bedrooms 5
Full Baths 4
Three Quarter Bath 1
Condo Fees $92
HOA Fees $92/mo
HOA Y/N Yes
Abv Grd Liv Area 3,524
Originating Board recolorado
Year Built 2013
Annual Tax Amount $5,019
Tax Year 2022
Lot Size 8,276 Sqft
Acres 0.19
Property Description
Thoughtful design is showcased throughout this rare Renaissance home wrapped in stunning mountain views. A covered front porch welcomes residents into a modern and open floorplan flowing w/ beautiful wood flooring and fresh wall color. Towering ceilings expand the scale of the interior as natural light streams in through large windows throughout. A formal dining room is adjoined to the great room through a dual-sided fireplace. Enjoy crafting recipes in a spacious kitchen boasting a vast island and ample storage in cabinets and a butler's pantry. A main-level home office and bedroom provide plenty of space for work-from-home days or visiting guests. New carpeting extends throughout the upper level where a primary suite awaits w/ a serene bath. Entertainers delight in a finished basement w/ a wet bar. Retreat outdoors to a private backyard w/ a newer stained concrete patio and a dog kennel. Situated on a quiet street near a pocket park, residents enjoy easy access to schools and Boulder.
Location
State CO
County Boulder
Zoning R-SF
Rooms
Basement Full, Sump Pump
Main Level Bedrooms 1
Interior
Interior Features Eat-in Kitchen, Five Piece Bath, Kitchen Island, Open Floorplan, Pantry, Radon Mitigation System, Vaulted Ceiling(s), Walk-In Closet(s), Wet Bar
Heating Forced Air
Cooling Ceiling Fan(s), Central Air
Flooring Tile, Wood
Fireplaces Type Dining Room, Gas, Gas Log, Great Room, Other
Fireplace N
Appliance Bar Fridge, Dishwasher, Disposal, Double Oven, Microwave, Oven
Laundry In Unit
Exterior
Exterior Feature Dog Run
Garage Oversized
Garage Spaces 3.0
Fence Fenced
Utilities Available Cable Available, Electricity Available, Internet Access (Wired), Natural Gas Available
View Mountain(s)
Roof Type Composition
Total Parking Spaces 3
Garage Yes
Building
Lot Description Level, Sprinklers In Front
Foundation Slab
Sewer Public Sewer
Water Public
Level or Stories Two
Structure Type Wood Frame
Schools
Elementary Schools Blue Mountain
Middle Schools Altona
High Schools Silver Creek
School District St. Vrain Valley Re-1J
Others
Ownership Individual
Acceptable Financing Cash, Conventional
Listing Terms Cash, Conventional
Read Less Info
Want to know what your home might be worth? Contact us for a FREE valuation!

Our team is ready to help you sell your home for the highest possible price ASAP

© 2024 METROLIST, INC., DBA RECOLORADO® – All Rights Reserved
6455 S. Yosemite St., Suite 500 Greenwood Village, CO 80111 USA
Bought with WK Real Estate
GET MORE INFORMATION

Broker-Owner | Lic# 40035149
jenelle@supremerealtygroup.com
11786 Shaffer Place Unit S-201, Littleton, CO, 80127






