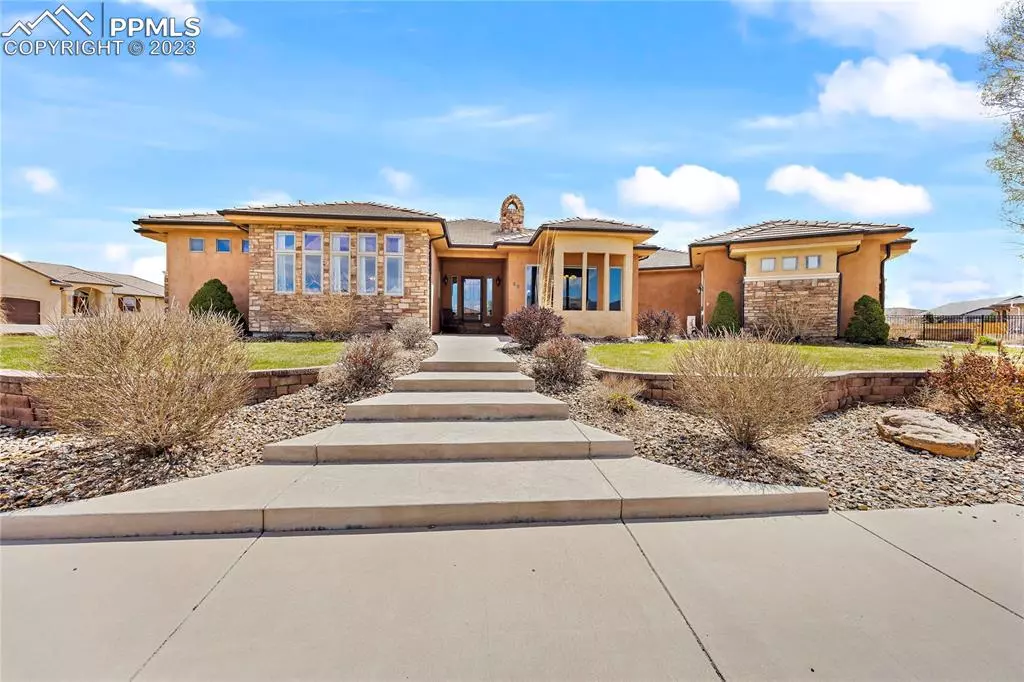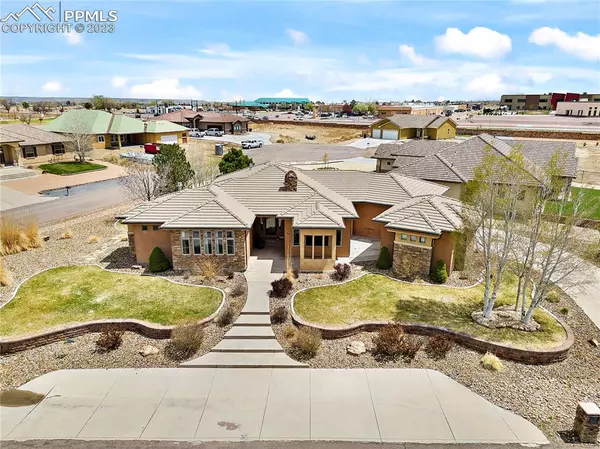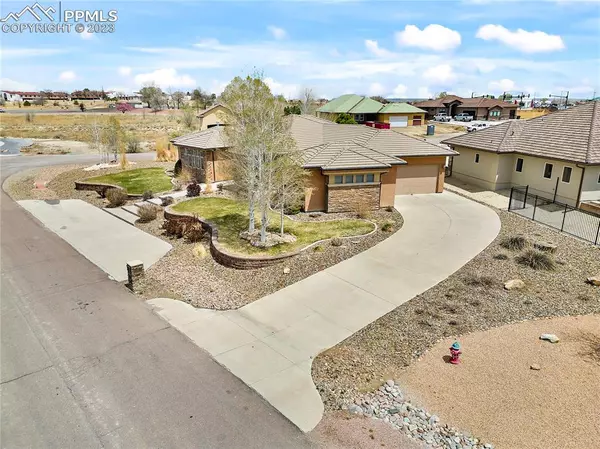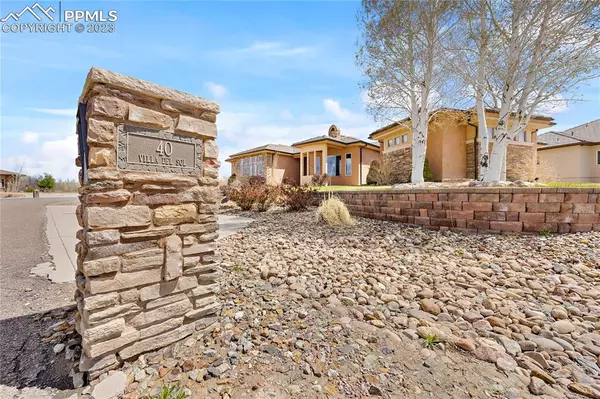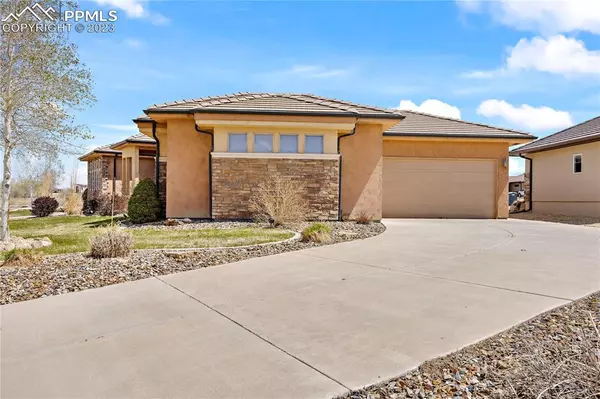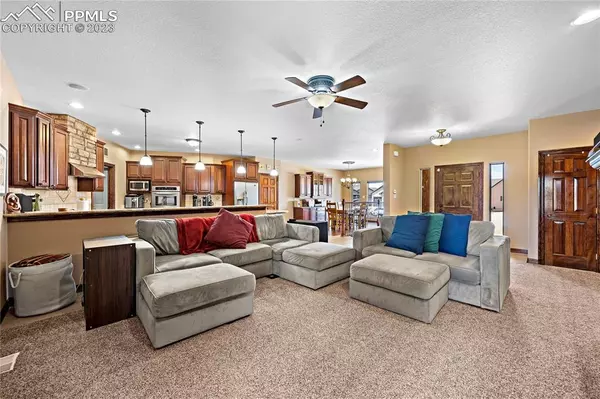$617,000
$650,000
5.1%For more information regarding the value of a property, please contact us for a free consultation.
5 Beds
4 Baths
4,474 SqFt
SOLD DATE : 03/12/2024
Key Details
Sold Price $617,000
Property Type Single Family Home
Sub Type Single Family
Listing Status Sold
Purchase Type For Sale
Square Footage 4,474 sqft
Price per Sqft $137
MLS Listing ID 4988369
Sold Date 03/12/24
Style Ranch
Bedrooms 5
Full Baths 1
Half Baths 1
Three Quarter Bath 2
Construction Status Existing Home
HOA Y/N No
Year Built 2009
Annual Tax Amount $3,885
Tax Year 2022
Lot Size 0.360 Acres
Property Description
Rare opportunity to live in the luxury golf community of Desert Hawk at Pueblo West and NO HOA!!! This beautiful five bedroom, four bathroom ranch features stucco exterior with stacked stone accents on the exterior and interior as well as professional landscaping for maximum curb appeal with views of hole one of the golf course. Upon entering, you will quickly take note of the abundant upgrades throughout. The large kitchen with granite counters, stainless steel appliances, custom cabinets, and well placed center island will provide plenty of room for creating gourmet meals. The formal dining room adjacent to the kitchen has built in cabinets, matching granite counters, and is inlayed with engineered hardwood to bring out the elegance. Heading over to the primary suite, you will enter through french doors and be greeted by a three sided fireplace with stacked stone accents, granite counters, a five piece ensuite with multiple shower heads including a rain shower, jetted tub, and large walk-in closet. The cozy living room with fireplace and walk out to the covered porch are perfect for enjoying all the Colorado nights. In the basement, you will have an abundance of space for any style of living that suits your life. The theater room is wired for surround sound to three TV connections, has a wet bar for movie nights or sporting events, and includes an electric thermal unit. Additional spaces could be used for a gym, play room, craft room, or anything else necessary to accommodate friends or family. Get out and see this gem before its gone.
Location
State CO
County Pueblo
Area Villa Del Sol
Interior
Cooling Ceiling Fan(s), Central Air
Flooring Carpet, Ceramic Tile, Wood
Fireplaces Number 1
Fireplaces Type Gas, Main Level, Two
Laundry Electric Hook-up, Main
Exterior
Garage Attached
Garage Spaces 3.0
Fence None
Community Features Golf Course
Utilities Available Cable Available, Electricity Connected, Natural Gas
Roof Type Tile
Building
Lot Description Cul-de-sac, Golf Course View
Foundation Full Basement
Water Municipal
Level or Stories Ranch
Finished Basement 94
Structure Type Frame
Construction Status Existing Home
Schools
School District Pueblo-70
Others
Special Listing Condition Not Applicable
Read Less Info
Want to know what your home might be worth? Contact us for a FREE valuation!

Our team is ready to help you sell your home for the highest possible price ASAP

GET MORE INFORMATION

Broker-Owner | Lic# 40035149
jenelle@supremerealtygroup.com
11786 Shaffer Place Unit S-201, Littleton, CO, 80127

