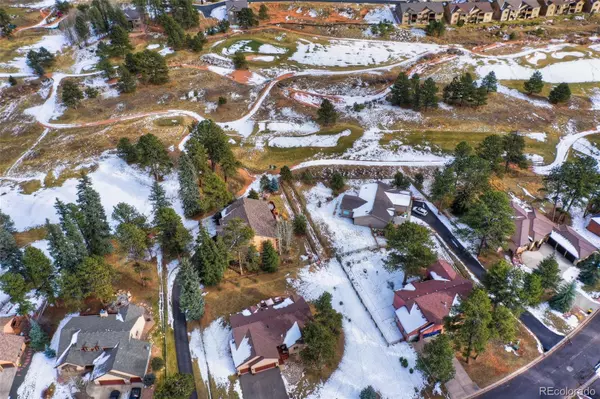$765,000
$785,000
2.5%For more information regarding the value of a property, please contact us for a free consultation.
5 Beds
3 Baths
3,543 SqFt
SOLD DATE : 03/08/2024
Key Details
Sold Price $765,000
Property Type Single Family Home
Sub Type Single Family Residence
Listing Status Sold
Purchase Type For Sale
Square Footage 3,543 sqft
Price per Sqft $215
Subdivision Fairway Pines
MLS Listing ID 4215246
Sold Date 03/08/24
Bedrooms 5
Full Baths 3
HOA Y/N No
Abv Grd Liv Area 1,848
Originating Board recolorado
Year Built 2004
Annual Tax Amount $2,043
Tax Year 2022
Lot Size 0.390 Acres
Acres 0.39
Property Description
Welcome to Fairway Pines, a neighborhood of upscale homes. This home seems to offer a perfect blend of functionality and luxury with modern amenities. The attention to detail in both the interior and exterior, as well as the convenient location, make it an attractive property. The mix of indoor and outdoor spaces, along with the various extras like the heated garage and invisible fence, adds to the overall appeal. It's a comfortable and inviting home with a golf course view! The interior details, from the warm hickory wood flooring to the gourmet kitchen with smart appliances and exotic granite countertops and custom mountain inspired backsplash suggest a high level of craftsmanship and attention to aesthetics. The thoughtful layout with an open floor plan and easy access to outdoor spaces like the back deck and patio enhances the overall living experience. The main level is full of spacious rooms including the master bedroom and ensuite. The large walk in closet is amazing as well as the sitting area to read a book or enjoy the Colorado skies. The soaking tub, walk-in shower and double vanity with more of the bold exotic granite are some details you don't want to miss. Along with 2 other bedrooms, a full bath, dining room, living room and don't forget the Laundry/mudroom this main level has it all. The basement has an abundant amount of space and storage. The family room is bright and expansive and leads out to the patio. There are 2 bedrooms, a full bathroom and a storage area you can utilize for many uses. The additional features, 115 volt outlet outside the garage and wiring for a hot tub, contribute to the convenience and versatility of the property. These details, combined with the low-maintenance stucco exterior and the convenience of a short drive to Colorado Springs, make it appealing. Overall, this home appears to offer a lifestyle that balances elegance and ease, making it an inviting and comfortable place to call home.
Location
State CO
County Teller
Zoning PUD
Rooms
Basement Exterior Entry, Finished, Full, Interior Entry, Walk-Out Access
Main Level Bedrooms 3
Interior
Interior Features Ceiling Fan(s), Entrance Foyer, Five Piece Bath, Granite Counters, High Ceilings, High Speed Internet, Kitchen Island, Open Floorplan, Pantry, Primary Suite, Smart Thermostat, Smoke Free, Solid Surface Counters, Stone Counters, Vaulted Ceiling(s), Walk-In Closet(s)
Heating Forced Air, Natural Gas
Cooling Central Air
Flooring Carpet, Linoleum, Wood
Fireplaces Number 1
Fireplaces Type Gas, Living Room
Fireplace Y
Appliance Dishwasher, Disposal, Dryer, Humidifier, Microwave, Range, Range Hood, Refrigerator, Self Cleaning Oven, Smart Appliances, Washer
Exterior
Exterior Feature Rain Gutters
Garage Asphalt, Concrete, Exterior Access Door, Heated Garage, Oversized
Garage Spaces 3.0
Fence Partial
Utilities Available Cable Available, Electricity Connected, Internet Access (Wired), Natural Gas Connected, Phone Available
View Golf Course, Mountain(s)
Roof Type Composition
Total Parking Spaces 3
Garage Yes
Building
Lot Description Landscaped, Level, Many Trees
Foundation Slab
Sewer Public Sewer
Water Public
Level or Stories One
Structure Type Frame,Stone,Stucco
Schools
Elementary Schools Columbine
Middle Schools Woodland Park
High Schools Woodland Park
School District Woodland Park Re-2
Others
Senior Community No
Ownership Individual
Acceptable Financing Cash, Conventional, FHA, VA Loan
Listing Terms Cash, Conventional, FHA, VA Loan
Special Listing Condition None
Read Less Info
Want to know what your home might be worth? Contact us for a FREE valuation!

Our team is ready to help you sell your home for the highest possible price ASAP

© 2024 METROLIST, INC., DBA RECOLORADO® – All Rights Reserved
6455 S. Yosemite St., Suite 500 Greenwood Village, CO 80111 USA
Bought with Keener Team Realty
GET MORE INFORMATION

Broker-Owner | Lic# 40035149
jenelle@supremerealtygroup.com
11786 Shaffer Place Unit S-201, Littleton, CO, 80127






