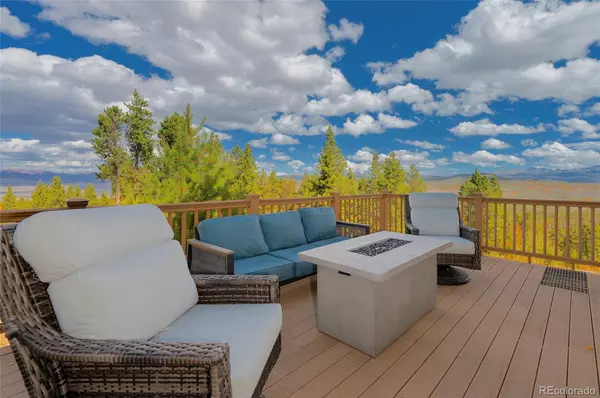$1,800,000
$1,875,000
4.0%For more information regarding the value of a property, please contact us for a free consultation.
5 Beds
5 Baths
5,837 SqFt
SOLD DATE : 01/31/2024
Key Details
Sold Price $1,800,000
Property Type Single Family Home
Sub Type Single Family Residence
Listing Status Sold
Purchase Type For Sale
Square Footage 5,837 sqft
Price per Sqft $308
Subdivision Homestead Hills
MLS Listing ID 4278219
Sold Date 01/31/24
Bedrooms 5
Full Baths 2
Half Baths 1
Three Quarter Bath 2
Condo Fees $350
HOA Fees $29/ann
HOA Y/N Yes
Abv Grd Liv Area 3,958
Originating Board recolorado
Year Built 2000
Annual Tax Amount $8,433
Tax Year 2023
Lot Size 3.580 Acres
Acres 3.58
Property Description
Prepare to be captivated by the breathtaking views and modern luxury offered by this magnificent 5 bed, 4.5 bath home nestled in the picturesque neighborhood of Homestead Hills. Views from almost every window in the home create a backdrop that's truly unparalleled.
This premium, timber frame home showcases stunning Douglas fir beams and underwent an extensive remodel in 2021, ensuring it meets the highest standards of modern luxury. The well-appointed living space boasts a gorgeous, custom metal surround gas fireplace, ample natural light and windows exquisitely showcasing views of the Indian Peaks and Continental Divide. The living room flows seamlessly into the spacious gourmet kitchen, a culinary haven. With high-end appliances, an expansive island, a gas/electric combo range w/hood, wet bar, spacious back kitchen/pantry w/built-in desk and expansive windows overlooking the backyard, this truly is a culinary enthusiast's dream. Enjoy your morning coffee or get lost in your favorite book in the abutting sun room. Five generously sized bedrooms include two primary suites and another currently set up as a separate living space w/kitchenette/wet bar, making it ideal for guests or extended family members. Added bonuses include a second living space w/built-in bunk beds for additional sleeping, ample storage, large mudroom, in-floor radiant heat, and heated 2-car garage. New roof just installed. Sold furnished and turnkey!
Nestled on 3.58-acres of healthy aspen and pine trees, you'll find the utmost privacy and tranquility from its various outdoor living spaces including a deck off of the living room, a flagstone patio, and a wood firepit area. For those with a sense of adventure, there's a tree fort and teepee tucked among the trees. Stone retaining walls adding a touch of rustic elegance to the landscape. Centrally located between Winter Park Resort, YMCA Snow Mountain Ranch, Granby Ranch Ski Area, several golf courses & the lake region for endless adventures.
Location
State CO
County Grand
Rooms
Basement Finished, Walk-Out Access
Main Level Bedrooms 2
Interior
Interior Features Butcher Counters, Granite Counters, In-Law Floor Plan, Kitchen Island, Primary Suite, Smoke Free, T&G Ceilings, Vaulted Ceiling(s), Wet Bar
Heating Propane, Radiant Floor
Cooling None
Flooring Carpet, Tile, Wood
Fireplaces Number 1
Fireplaces Type Gas Log, Living Room
Fireplace Y
Appliance Dishwasher, Disposal, Dryer, Freezer, Microwave, Oven, Range, Range Hood, Refrigerator, Washer, Water Softener
Exterior
Exterior Feature Fire Pit, Gas Grill, Private Yard
Garage Spaces 2.0
Utilities Available Electricity Connected, Propane
View Mountain(s)
Roof Type Architecural Shingle
Total Parking Spaces 2
Garage Yes
Building
Lot Description Many Trees, Secluded
Sewer Septic Tank
Water Well
Level or Stories Three Or More
Structure Type Frame,Stucco,Wood Siding
Schools
Elementary Schools Granby
Middle Schools East Grand
High Schools Middle Park
School District East Grand 2
Others
Senior Community No
Ownership Individual
Acceptable Financing Cash, Conventional, Jumbo
Listing Terms Cash, Conventional, Jumbo
Special Listing Condition None
Read Less Info
Want to know what your home might be worth? Contact us for a FREE valuation!

Our team is ready to help you sell your home for the highest possible price ASAP

© 2024 METROLIST, INC., DBA RECOLORADO® – All Rights Reserved
6455 S. Yosemite St., Suite 500 Greenwood Village, CO 80111 USA
Bought with NON MLS PARTICIPANT
GET MORE INFORMATION

Broker-Owner | Lic# 40035149
jenelle@supremerealtygroup.com
11786 Shaffer Place Unit S-201, Littleton, CO, 80127






