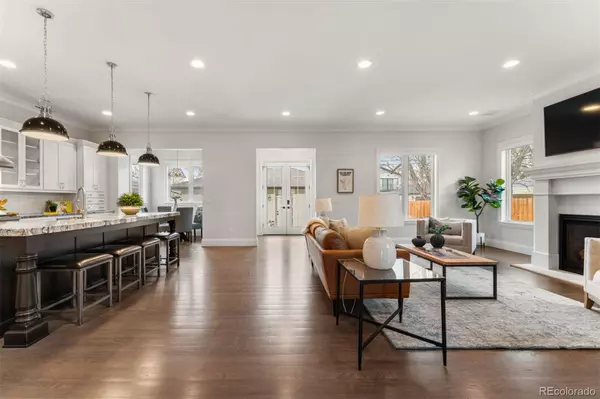$2,150,000
$2,195,000
2.1%For more information regarding the value of a property, please contact us for a free consultation.
6 Beds
6 Baths
5,198 SqFt
SOLD DATE : 03/07/2024
Key Details
Sold Price $2,150,000
Property Type Single Family Home
Sub Type Single Family Residence
Listing Status Sold
Purchase Type For Sale
Square Footage 5,198 sqft
Price per Sqft $413
Subdivision Cory-Merrill
MLS Listing ID 6519072
Sold Date 03/07/24
Style Contemporary
Bedrooms 6
Full Baths 4
Half Baths 1
Three Quarter Bath 1
HOA Y/N No
Abv Grd Liv Area 3,508
Originating Board recolorado
Year Built 2017
Annual Tax Amount $8,921
Tax Year 2022
Lot Size 6,098 Sqft
Acres 0.14
Property Description
Luxury living in Cory-Merrill with exceptional features and impeccable craftsmanship. This expansive floor plan with 6 spacious bedrooms and 6 baths, offers ample space and comfortable living. As you enter the home, the soaring ceilings are accentuated by the custom-stained solid oak floors and wrought iron railings, all adding an elegant touch that is sure to impress. The heart of the home is the extraordinary custom kitchen, featuring a 10-foot island with double slab Bianco Romano granite and premium Thermador appliances. The eat-in nook, butler pantry and walk-in storage pantry provide convenience and functionality. Entertain in style with the expansive dining room and great room, complete with a gas fireplace and abundant natural light - perfect for hosting memorable gatherings. The main floor study, with its 3/4 bath and French doors leading to the exterior patio, offers a versatile space for work or additional guest space. The primary suite is a private retreat, with 11' vaulted ceilings and dual walk-in closets. The serene primary bath features an 8' custom shower, dual vanities, and a luxurious soaking tub. Two additional bedrooms on the upper level, each with en-suite baths, provide comfort and privacy. The upper-level laundry adds convenience to your daily routine. The fully finished basement, with its 10' ceilings, offers an open media room, wet bar with a wine fridge, 2 additional bedrooms, and a bathroom. Additional basement laundry adds a bit of practicality. Heading outdoors, you will find a generous-sized fenced yard complete with a built-in telescope umbrella, perfect for outdoor relaxation and entertaining. The 3-car garage provides ample room for parking and storage. With its stunning brick exterior and inviting curb appeal, this property will surely capture the attention of discerning buyers. Additionally, its location offers easy access to all of the local hotspots for shops, dining, and coveted schools close by.
Location
State CO
County Denver
Zoning E-SU-DX
Rooms
Basement Finished, Full, Sump Pump
Main Level Bedrooms 1
Interior
Interior Features Breakfast Nook, Ceiling Fan(s), Eat-in Kitchen, Entrance Foyer, Five Piece Bath, Granite Counters, High Ceilings, Kitchen Island, Open Floorplan, Pantry, Primary Suite, Smoke Free, Utility Sink, Vaulted Ceiling(s), Walk-In Closet(s), Wet Bar
Heating Forced Air
Cooling Central Air
Flooring Carpet, Stone, Tile, Wood
Fireplaces Number 1
Fireplaces Type Gas Log, Great Room
Fireplace Y
Appliance Dishwasher, Disposal, Dryer, Gas Water Heater, Microwave, Range, Range Hood, Refrigerator, Sump Pump, Washer, Wine Cooler
Laundry In Unit
Exterior
Exterior Feature Gas Grill, Private Yard
Garage Dry Walled, Finished
Garage Spaces 3.0
Fence Full
Utilities Available Cable Available, Electricity Connected, Natural Gas Connected
Roof Type Composition
Total Parking Spaces 3
Garage No
Building
Lot Description Irrigated, Landscaped, Level, Sprinklers In Front, Sprinklers In Rear
Sewer Public Sewer
Water Public
Level or Stories Two
Structure Type Brick,Frame
Schools
Elementary Schools Cory
Middle Schools Merrill
High Schools South
School District Denver 1
Others
Senior Community No
Ownership Corporation/Trust
Acceptable Financing Cash, Conventional, Jumbo, VA Loan
Listing Terms Cash, Conventional, Jumbo, VA Loan
Special Listing Condition None
Read Less Info
Want to know what your home might be worth? Contact us for a FREE valuation!

Our team is ready to help you sell your home for the highest possible price ASAP

© 2024 METROLIST, INC., DBA RECOLORADO® – All Rights Reserved
6455 S. Yosemite St., Suite 500 Greenwood Village, CO 80111 USA
Bought with Unique Properties LLC
GET MORE INFORMATION

Broker-Owner | Lic# 40035149
jenelle@supremerealtygroup.com
11786 Shaffer Place Unit S-201, Littleton, CO, 80127






