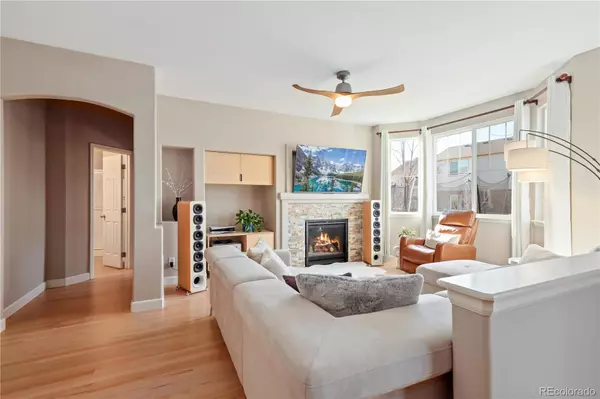$720,000
$720,000
For more information regarding the value of a property, please contact us for a free consultation.
5 Beds
4 Baths
3,875 SqFt
SOLD DATE : 03/06/2024
Key Details
Sold Price $720,000
Property Type Single Family Home
Sub Type Single Family Residence
Listing Status Sold
Purchase Type For Sale
Square Footage 3,875 sqft
Price per Sqft $185
Subdivision The Conservatory
MLS Listing ID 7297499
Sold Date 03/06/24
Bedrooms 5
Full Baths 2
Three Quarter Bath 2
Condo Fees $45
HOA Fees $45/mo
HOA Y/N Yes
Originating Board recolorado
Year Built 2008
Annual Tax Amount $5,605
Tax Year 2022
Lot Size 8,712 Sqft
Acres 0.2
Property Description
Welcome to this meticulously maintained gem nestled on a large corner lot in the sought-after The Conservatory community. As you approach, the charm is evident with a covered front porch welcoming you into this inviting home. The Conservatory community is known for its exceptional amenities, including a lovely pool, clubhouse, numerous parks, trails, and open spaces—all impeccably maintained. Enjoy the convenience of walking distance to a highly rated K-8 school located within the neighborhood. The three-car tandem garage comes complete with custom-built storage, providing ample space for your vehicles & belongings. Inside, the main floor and upstairs boast solid hardwood floors installed in 2020 and 2022, creating a seamless and timeless aesthetic. Inside, both formal and informal living spaces offer versatility for various activities. All-new lighting fixtures throughout the home add a touch of modern elegance. The chef-worthy kitchen is a focal point, featuring warm wood cabinets, quartz countertops, and brand-new stainless-steel appliances, including a double oven, microwave, and dishwasher. The center eat-in island, eat-in nook, and built-in kitchen desk provide both functionality and style. For added convenience, there's a main-level bedroom with a nearby 3/4 bath, perfect for guests or use as a home office. Upstairs, the primary retreat awaits with vaulted ceilings, a bay window, an expansive walk-in closet, & a luxurious 5-piece en-suite bath. Two additional upstairs bedrooms and a versatile loft complete the upper level. The recently finished basement adds significant living space, featuring an additional bedroom, an office nook at the bottom of the stairs, & an extensive family room with partitions to create separate spaces. Incredible backyard ready for Springtime enjoyment with a patio, mature trees & greenery, and ample space for play. New roof in 2023! This well-appointed home offers a perfect blend of comfort, style, and functionality - Welcome Home!
Location
State CO
County Arapahoe
Rooms
Basement Finished, Full
Main Level Bedrooms 1
Interior
Interior Features Breakfast Nook, Built-in Features, Ceiling Fan(s), Eat-in Kitchen, Five Piece Bath, High Ceilings, High Speed Internet, Kitchen Island, Open Floorplan, Pantry, Primary Suite, Quartz Counters, Smoke Free, Utility Sink, Vaulted Ceiling(s), Walk-In Closet(s)
Heating Forced Air, Natural Gas
Cooling Central Air
Flooring Carpet, Laminate, Wood
Fireplaces Number 1
Fireplaces Type Family Room, Gas, Gas Log
Fireplace Y
Appliance Convection Oven, Cooktop, Dishwasher, Disposal, Double Oven, Dryer, Gas Water Heater, Microwave, Range, Refrigerator, Self Cleaning Oven, Washer
Exterior
Exterior Feature Garden, Lighting, Private Yard, Rain Gutters
Garage Concrete, Dry Walled, Finished, Floor Coating, Insulated Garage, Lighted, Oversized, Smart Garage Door, Tandem
Garage Spaces 3.0
Fence Partial
Utilities Available Cable Available, Electricity Connected, Internet Access (Wired), Natural Gas Connected, Phone Connected
Roof Type Composition
Total Parking Spaces 3
Garage Yes
Building
Lot Description Corner Lot, Landscaped, Master Planned, Sprinklers In Front, Sprinklers In Rear
Story Two
Sewer Public Sewer
Water Public
Level or Stories Two
Structure Type Brick,Cement Siding,Wood Siding
Schools
Elementary Schools Aurora Frontier K-8
Middle Schools Aurora Frontier K-8
High Schools Vista Peak
School District Adams-Arapahoe 28J
Others
Senior Community No
Ownership Individual
Acceptable Financing Cash, Conventional, FHA, VA Loan
Listing Terms Cash, Conventional, FHA, VA Loan
Special Listing Condition None
Pets Description Cats OK, Dogs OK, Yes
Read Less Info
Want to know what your home might be worth? Contact us for a FREE valuation!

Our team is ready to help you sell your home for the highest possible price ASAP

© 2024 METROLIST, INC., DBA RECOLORADO® – All Rights Reserved
6455 S. Yosemite St., Suite 500 Greenwood Village, CO 80111 USA
Bought with eXp Realty, LLC
GET MORE INFORMATION

Broker-Owner | Lic# 40035149
jenelle@supremerealtygroup.com
11786 Shaffer Place Unit S-201, Littleton, CO, 80127






