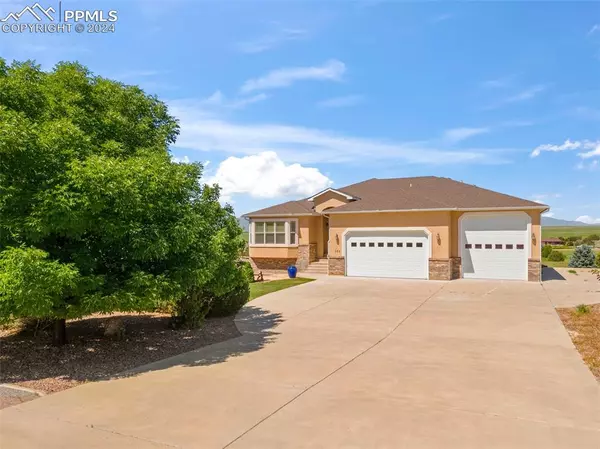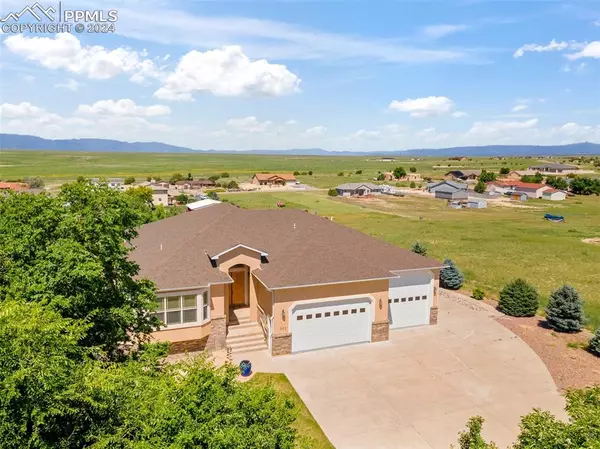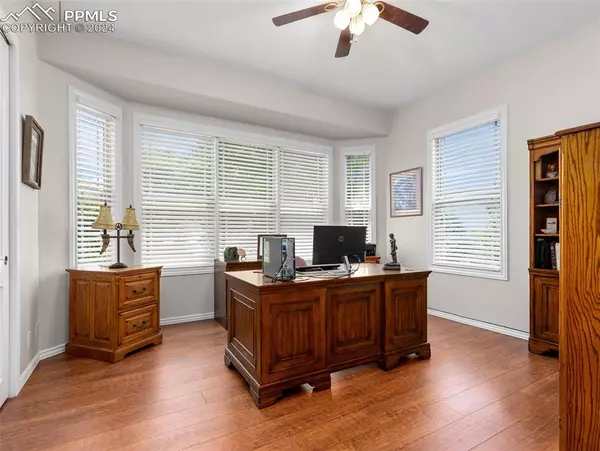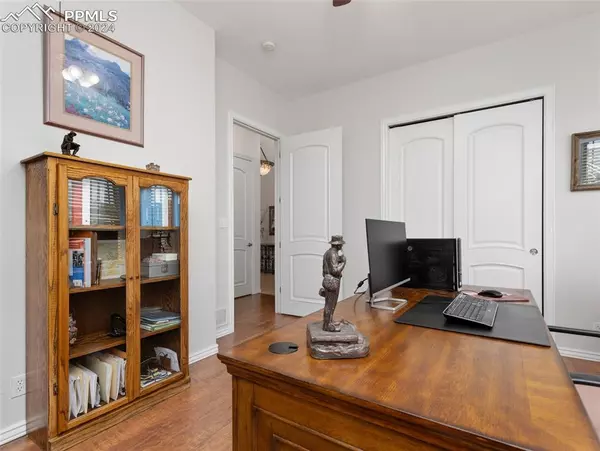$740,000
$759,000
2.5%For more information regarding the value of a property, please contact us for a free consultation.
5 Beds
4 Baths
5,409 SqFt
SOLD DATE : 03/05/2024
Key Details
Sold Price $740,000
Property Type Single Family Home
Sub Type Single Family
Listing Status Sold
Purchase Type For Sale
Square Footage 5,409 sqft
Price per Sqft $136
MLS Listing ID 9541781
Sold Date 03/05/24
Style Ranch
Bedrooms 5
Full Baths 2
Half Baths 1
Three Quarter Bath 1
Construction Status Existing Home
HOA Y/N No
Year Built 2004
Annual Tax Amount $3,920
Tax Year 2022
Lot Size 1.010 Acres
Property Description
Don't pass up the chance to own this exceptional ranch-style home featuring a walk-out lower level and an RV garage! Get ready to be impressed by the spacious rooms that blend elegance and comfort seamlessly. Large windows flood the interior with natural light, offering stunning views of the nearby mountains. The well-appointed kitchen includes stainless steel appliances, solid surface countertops, and a convenient pantry. The dining area, surrounded by windows, creates a delightful atmosphere and easily accommodates a large table. Both the living room and family room boast gas log fireplaces, ensuring a cozy ambiance throughout. The master bedroom stands out with his and hers walk-in closets and a luxurious 5-piece bathroom with newly heated tile floors. Connected to the convenient 4-car garage (including tandem space for RV parking with a dedicated RV door) is a mudroom, half bathroom, and laundry area. The finished garage is equipped with 220V power for hobbyists. The lower level offers endless possibilities for entertainment, featuring a spacious family room complete with a wet bar – perfect for entertainment. Indulge in outdoor living in the backyard, featuring spacious covered patios, a covered deck, a hot tub, and a beautifully landscaped yard adorned with mature trees. Schedule your showing today to experience firsthand the array of amenities that this charming home has to offer.
Location
State CO
County Pueblo
Area Pueblo West
Interior
Cooling Central Air
Flooring Carpet, Ceramic Tile, Luxury Vinyl
Fireplaces Number 1
Fireplaces Type Gas, Two
Exterior
Garage Attached
Garage Spaces 4.0
Utilities Available Electricity, Natural Gas
Roof Type Composite Shingle
Building
Lot Description 360-degree View, Level
Foundation Full Basement, Walk Out
Water Assoc/Distr
Level or Stories Ranch
Finished Basement 97
Structure Type Framed on Lot
Construction Status Existing Home
Schools
School District Pueblo-70
Others
Special Listing Condition Not Applicable
Read Less Info
Want to know what your home might be worth? Contact us for a FREE valuation!

Our team is ready to help you sell your home for the highest possible price ASAP

GET MORE INFORMATION

Broker-Owner | Lic# 40035149
jenelle@supremerealtygroup.com
11786 Shaffer Place Unit S-201, Littleton, CO, 80127






