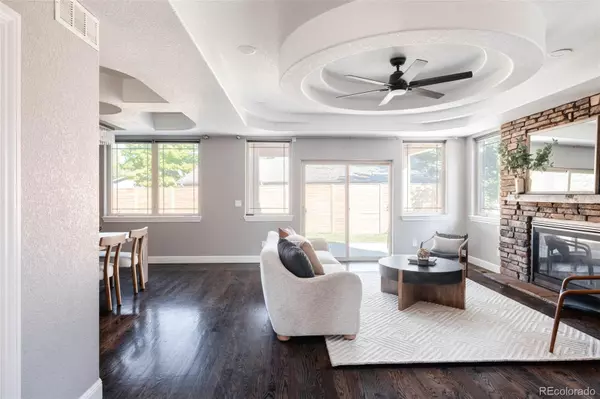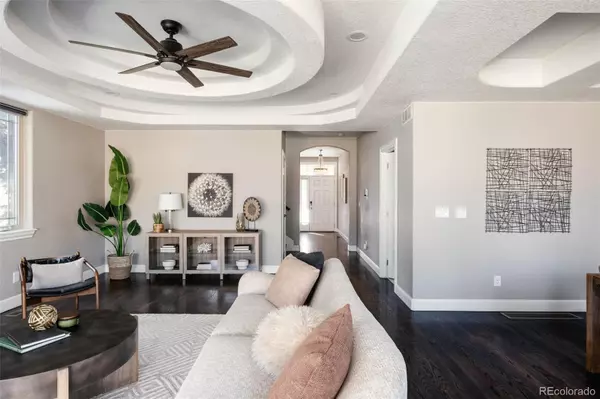$870,000
$875,000
0.6%For more information regarding the value of a property, please contact us for a free consultation.
5 Beds
4 Baths
3,100 SqFt
SOLD DATE : 03/01/2024
Key Details
Sold Price $870,000
Property Type Single Family Home
Sub Type Single Family Residence
Listing Status Sold
Purchase Type For Sale
Square Footage 3,100 sqft
Price per Sqft $280
Subdivision Seven Springs
MLS Listing ID 8345344
Sold Date 03/01/24
Style Contemporary
Bedrooms 5
Full Baths 3
Half Baths 1
HOA Y/N No
Abv Grd Liv Area 2,242
Originating Board recolorado
Year Built 2018
Annual Tax Amount $2,864
Tax Year 2022
Lot Size 7,840 Sqft
Acres 0.18
Property Description
Exquisite Custom Home in the Heart of South Denver’s Bear Valley Neighborhood!
Welcome to this stunning 2018-built masterpiece, boasting 5 bedrooms and 4 bathrooms across a spacious two-story layout. As you step inside, you’ll be greeted by an inviting open main floor adorned with gleaming hardwood floors, a dedicated study, and a striking stone gas fireplace. The powder room is a true gem, featuring a full-scale marble wall and a touch of luxury that sets the tone for the entire home.
The kitchen is an epicurean’s delight, with a generous island that offers additional eating space. It’s equipped with state-of-the-art smart appliances, complemented by beautiful granite countertops and a capacious pantry to fulfill all your culinary desires.
Upstairs on the second floor, you’ll discover 3 well-appointed bedrooms, a convenient Jack and Jill bathroom, a laundry room, and a versatile loft area. The crowning jewel of the upper level is the breathtaking primary bedroom, featuring vaulted ceilings, a lavish 5-piece primary bathroom, and an expansive walk-in closet that’s sure to impress.
The fully finished basement is a sanctuary of comfort, boasting 10-foot ceilings, 2 additional bedrooms, a full bath, and a family room complete with a convenient wet bar/kitchenette featuring a full-sized refrigerator—an ideal space for in-laws or even Airbnb guests.
The backyard is an oasis of tranquility, offering an abundance of patio space, beautifully landscaped surroundings, a soothing hot tub, and a modern privacy fence. Plus, there’s a generously sized shed to cater to your storage needs.
Located on a welcoming cul-de-sac, this home provides exceptional access to the Bear Creek Trail, making it perfect for outdoor enthusiasts. With downtown Denver just a short 20-minute drive away and convenient proximity to highways, Bear Valley, and River Point shopping, dining, and entertainment, this property truly combines luxury living with unbeatable convenience.
Location
State CO
County Denver
Zoning S-SU-D
Rooms
Basement Finished, Full, Interior Entry
Interior
Interior Features Ceiling Fan(s), Entrance Foyer, Five Piece Bath, Granite Counters, High Ceilings, Jack & Jill Bathroom, Jet Action Tub, Open Floorplan, Pantry, Primary Suite, Quartz Counters, Radon Mitigation System, Smart Lights, Vaulted Ceiling(s), Walk-In Closet(s), Wet Bar
Heating Forced Air, Natural Gas
Cooling Central Air
Flooring Carpet, Tile, Wood
Fireplaces Number 1
Fireplaces Type Gas, Gas Log, Living Room
Fireplace Y
Appliance Dishwasher, Disposal, Microwave, Oven, Range, Refrigerator
Laundry In Unit
Exterior
Exterior Feature Private Yard, Rain Gutters, Spa/Hot Tub
Garage Concrete
Garage Spaces 2.0
Fence Full
Utilities Available Electricity Connected, Internet Access (Wired), Natural Gas Connected
Roof Type Composition
Total Parking Spaces 4
Garage Yes
Building
Lot Description Cul-De-Sac, Greenbelt, Level, Sprinklers In Front, Sprinklers In Rear
Foundation Slab
Sewer Public Sewer
Water Public
Level or Stories Three Or More
Structure Type Frame,Rock,Stucco
Schools
Elementary Schools Traylor Academy
Middle Schools Strive Federal
High Schools John F. Kennedy
School District Denver 1
Others
Senior Community No
Ownership Corporation/Trust
Acceptable Financing Cash, Conventional, FHA, Jumbo, VA Loan
Listing Terms Cash, Conventional, FHA, Jumbo, VA Loan
Special Listing Condition None
Read Less Info
Want to know what your home might be worth? Contact us for a FREE valuation!

Our team is ready to help you sell your home for the highest possible price ASAP

© 2024 METROLIST, INC., DBA RECOLORADO® – All Rights Reserved
6455 S. Yosemite St., Suite 500 Greenwood Village, CO 80111 USA
Bought with Compass - Denver
GET MORE INFORMATION

Broker-Owner | Lic# 40035149
jenelle@supremerealtygroup.com
11786 Shaffer Place Unit S-201, Littleton, CO, 80127






