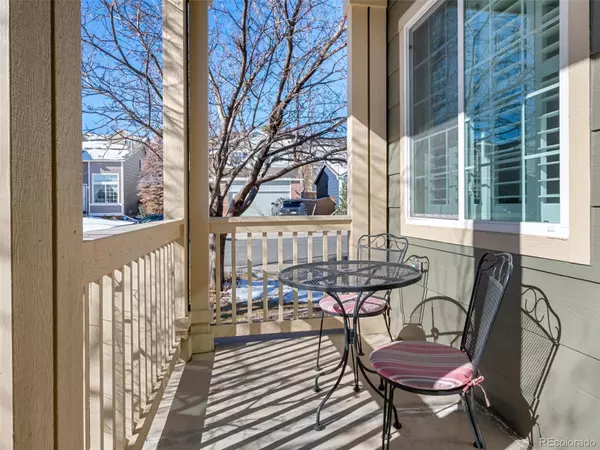$652,000
$639,000
2.0%For more information regarding the value of a property, please contact us for a free consultation.
3 Beds
3 Baths
1,681 SqFt
SOLD DATE : 03/01/2024
Key Details
Sold Price $652,000
Property Type Single Family Home
Sub Type Single Family Residence
Listing Status Sold
Purchase Type For Sale
Square Footage 1,681 sqft
Price per Sqft $387
Subdivision Highlands Ranch
MLS Listing ID 8903223
Sold Date 03/01/24
Style Traditional
Bedrooms 3
Full Baths 2
Half Baths 1
Condo Fees $156
HOA Fees $52/qua
HOA Y/N Yes
Abv Grd Liv Area 1,681
Originating Board recolorado
Year Built 1998
Annual Tax Amount $2,862
Tax Year 2022
Lot Size 5,227 Sqft
Acres 0.12
Property Description
Welcome to 4811 Tarcoola Lane in Highlands Ranch! Nestled just two blocks away from the sprawling greenery of Big Dry Creek Park, this charming corner lot residence invites you into a world of comfort and convenience. Boasting three bedrooms and three baths, this open and airy home is perfect for modern living. Upon arrival, you'll be greeted by vaulted ceilings, new carpet and fresh paint. Hardwood floors adorn the main level, complemented by elegant plantation shutters that grace every window. The heart of this home lies in its well-appointed kitchen, featuring stainless steel appliances, slab granite counters, a mosaic glass backsplash, and a convenient center island. Flowing seamlessly into the dining area and family room, complete with a cozy gas fireplace, this space is ideal for both casual meals and lively gatherings. Convenience is key with a main floor laundry and half bath, while the vaulted living room adds an extra touch of sophistication. Upstairs, a spacious primary suite awaits, complete with private bonus retreat with a charming gas fireplace perfect for relaxation or study. The updated five-piece master bath exudes luxury, showcasing new flooring, a rejuvenating shower, and stylish tile with a sleek glass door. Two additional bedrooms, adorned with ceiling fans, share a well-appointed full bathroom. Step outside to discover your own private oasis, whether you choose to unwind on the front porch or host gatherings on the expansive stamped concrete patio in the backyard. A spacious shed offers storage solutions, while the included solar system ensures energy efficiency and reduced monthly expenses. Residents of this vibrant community will enjoy access to four state-of-the-art recreation centers, over 70 miles of scenic trails, and 16 local parks, providing endless opportunities for outdoor recreation and relaxation. With an abundance of neighborhood amenities, including restaurants and monthly events, this is more than just a home – it's a lifestyle.
Location
State CO
County Douglas
Zoning PDU
Rooms
Basement Unfinished
Interior
Interior Features Ceiling Fan(s), Eat-in Kitchen, Five Piece Bath, Granite Counters, High Ceilings, Kitchen Island, Open Floorplan, Pantry, Primary Suite, Walk-In Closet(s)
Heating Forced Air, Natural Gas, Solar
Cooling Central Air
Flooring Carpet, Wood
Fireplaces Number 2
Fireplaces Type Family Room, Recreation Room
Fireplace Y
Appliance Dishwasher, Disposal, Microwave, Oven, Refrigerator
Exterior
Garage Spaces 2.0
Fence Full
Roof Type Composition
Total Parking Spaces 2
Garage Yes
Building
Lot Description Corner Lot
Foundation Structural
Sewer Public Sewer
Water Public
Level or Stories Two
Structure Type Frame
Schools
Elementary Schools Arrowwood
Middle Schools Cresthill
High Schools Highlands Ranch
School District Douglas Re-1
Others
Senior Community No
Ownership Corporation/Trust
Acceptable Financing Cash, Conventional, FHA, VA Loan
Listing Terms Cash, Conventional, FHA, VA Loan
Special Listing Condition None
Pets Description Yes
Read Less Info
Want to know what your home might be worth? Contact us for a FREE valuation!

Our team is ready to help you sell your home for the highest possible price ASAP

© 2024 METROLIST, INC., DBA RECOLORADO® – All Rights Reserved
6455 S. Yosemite St., Suite 500 Greenwood Village, CO 80111 USA
Bought with RE/MAX Professionals
GET MORE INFORMATION

Broker-Owner | Lic# 40035149
jenelle@supremerealtygroup.com
11786 Shaffer Place Unit S-201, Littleton, CO, 80127






