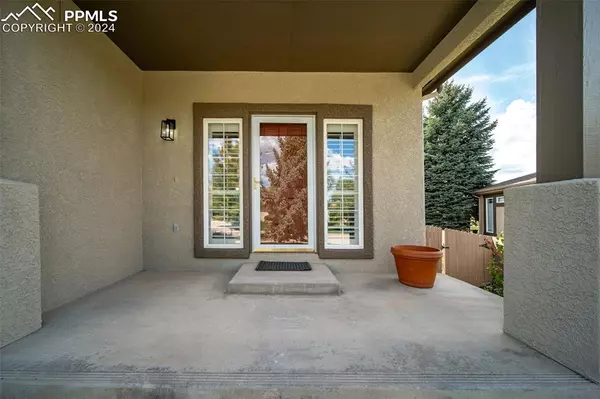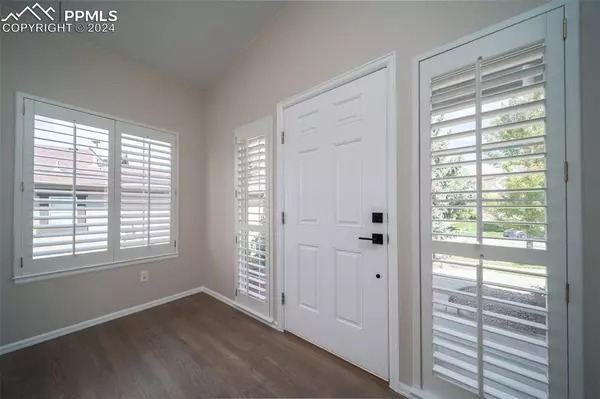$680,000
$685,000
0.7%For more information regarding the value of a property, please contact us for a free consultation.
3 Beds
3 Baths
3,788 SqFt
SOLD DATE : 02/29/2024
Key Details
Sold Price $680,000
Property Type Single Family Home
Sub Type Single Family
Listing Status Sold
Purchase Type For Sale
Square Footage 3,788 sqft
Price per Sqft $179
MLS Listing ID 4822068
Sold Date 02/29/24
Style Ranch
Bedrooms 3
Full Baths 1
Half Baths 1
Three Quarter Bath 1
Construction Status Existing Home
HOA Fees $99/mo
HOA Y/N Yes
Year Built 2000
Annual Tax Amount $2,454
Tax Year 2022
Lot Size 0.269 Acres
Property Description
Gorgeous Ranch 3800 ft2 completely updated ranch with mountain views,
beautiful large flat lot, three car garage, and a small private cul-de-sac location!! This wonderful home has just gone
through a complete transformation and is as close to new as you can find. The main floor offers a large open concept
kitchen with nicely updated grey cabinetry, beautiful quartz counters refinished wood floors, and stainless-steel
appliances. The kitchen opens to a large great room with tons of windows, gas fireplace. There is also a large dining
room perfect for holidays and family functions. At the front of the house is an office, and ample sized foyer. The huge
master bedroom sits at the back of the house with access to the rear yard and patio. The five-piece master bath has
been redone with grey cabinets, quartz counters, massive soaking tub, and shower. There is also a three-sided fireplace
between the master bed, and soaking tub perfect to snuggle up on chilly nights. The massive walk-in closet and laundry
room are connected through the master bed bath. In the lower level you will love the ample sized family room with
another gas fireplace, full wet bar, two additional bedrooms, and remodeled full bath. The updates include new
appliances, carpet, counters, all light fixtures, LED can light’s, all door and cabinet hardware, all plumbing fixtures,
refinished wood floors, new tile work in all baths, laundry, and bar area. The exterior landscaping, and sprinkler system
have both been redone as well as new exterior paint, a new driveway and new roof. Once you see you will want to own it!
Location
State CO
County El Paso
Area Piney Creek
Interior
Interior Features 5-Pc Bath, 6-Panel Doors, Vaulted Ceilings
Cooling Central Air
Flooring Carpet, Ceramic Tile, Wood
Fireplaces Number 1
Fireplaces Type Gas
Exterior
Garage Attached
Garage Spaces 3.0
Utilities Available Electricity, Natural Gas
Roof Type Composite Shingle
Building
Lot Description City View, Cul-de-sac, View of Pikes Peak
Foundation Full Basement
Water Municipal
Level or Stories Ranch
Finished Basement 95
Structure Type Framed on Lot
Construction Status Existing Home
Schools
School District Academy-20
Others
Special Listing Condition Corporate Owned
Read Less Info
Want to know what your home might be worth? Contact us for a FREE valuation!

Our team is ready to help you sell your home for the highest possible price ASAP

GET MORE INFORMATION

Broker-Owner | Lic# 40035149
jenelle@supremerealtygroup.com
11786 Shaffer Place Unit S-201, Littleton, CO, 80127






