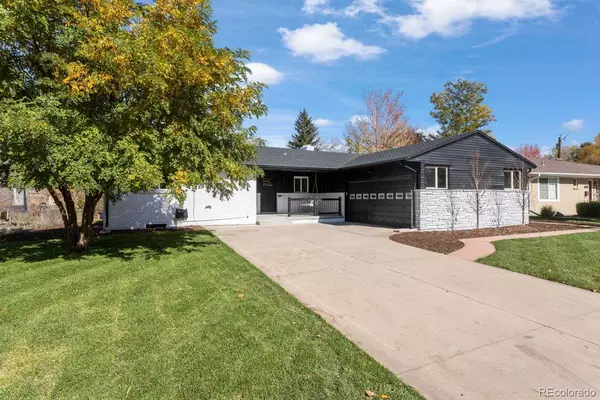$899,000
$899,000
For more information regarding the value of a property, please contact us for a free consultation.
5 Beds
3 Baths
2,716 SqFt
SOLD DATE : 02/23/2024
Key Details
Sold Price $899,000
Property Type Single Family Home
Sub Type Single Family Residence
Listing Status Sold
Purchase Type For Sale
Square Footage 2,716 sqft
Price per Sqft $331
Subdivision Ketring Park
MLS Listing ID 3220922
Sold Date 02/23/24
Style Mid-Century Modern
Bedrooms 5
Full Baths 1
Three Quarter Bath 2
HOA Y/N No
Abv Grd Liv Area 1,636
Originating Board recolorado
Year Built 1958
Annual Tax Amount $2,499
Tax Year 2022
Lot Size 0.260 Acres
Acres 0.26
Property Description
Explore the seamless fusion of comfort and style in this move-in-ready 5-bedroom, 3-bathroom ranch-style home, situated on an expansive 11,100 square-foot lot. Located in the sought-after Littleton public school district, this residence is just 0.5 miles from the vibrant downtown Littleton area, offering a myriad of dining, shopping, and entertainment options. Enjoy being steps away from Ketring Park, Lost Coffee, the new Littleton Brewing, and the iconic Cherry Cricket, all adding to the allure of this prime location. The heart of this home boasts a masonry wood-burning double-sided fireplace, creating a cozy ambiance that flows seamlessly into the living spaces. You’ll find a chef’s paradise in this brand-new kitchen featuring shadow storm marble waterfall countertops, a chef-grade Viking range hood, and a KitchenAid appliance package. Step outside through the aluminum panel accordion door onto the new composite Trex deck, a perfect retreat for lounging and entertaining. The vast yard, adorned with new sod, provides ample space for outdoor activities and relaxation. Enjoy the privacy and tranquility of the back patio, or head to the basement's living space, ideal for lounging or gaming. In addition to beauty, this home offers practicality featuring a brand new roof, plumbing, windows, and A/C system paired with a smart home Nest thermostat for convenience. The thoughtful upgrades continue with white oak vanities from Houzz, a custom floor stain, and all-new concrete on the side deck.
**Installing 6-foot cedar fence around back yard with gates for privacy**
Location
State CO
County Arapahoe
Rooms
Basement Daylight, Finished, Full, Walk-Out Access
Main Level Bedrooms 3
Interior
Interior Features Eat-in Kitchen, Granite Counters, Kitchen Island, Open Floorplan, Pantry, Smart Thermostat
Heating Forced Air
Cooling Central Air
Fireplaces Type Basement, Dining Room, Family Room, Wood Burning
Fireplace N
Appliance Bar Fridge, Cooktop, Dishwasher, Disposal, Gas Water Heater, Microwave, Oven, Range, Range Hood, Refrigerator, Smart Appliances, Wine Cooler
Exterior
Exterior Feature Dog Run, Fire Pit
Garage Spaces 2.0
Utilities Available Electricity Available, Electricity Connected, Natural Gas Available
Roof Type Architecural Shingle
Total Parking Spaces 2
Garage Yes
Building
Sewer Public Sewer
Water Public
Level or Stories One
Structure Type Brick,Stucco
Schools
Elementary Schools East
Middle Schools Euclid
High Schools Littleton
School District Littleton 6
Others
Senior Community No
Ownership Individual
Acceptable Financing 1031 Exchange, Cash, Conventional, FHA, Other
Listing Terms 1031 Exchange, Cash, Conventional, FHA, Other
Special Listing Condition None
Read Less Info
Want to know what your home might be worth? Contact us for a FREE valuation!

Our team is ready to help you sell your home for the highest possible price ASAP

© 2024 METROLIST, INC., DBA RECOLORADO® – All Rights Reserved
6455 S. Yosemite St., Suite 500 Greenwood Village, CO 80111 USA
Bought with Live.Laugh.Denver. Real Estate Group
GET MORE INFORMATION

Broker-Owner | Lic# 40035149
jenelle@supremerealtygroup.com
11786 Shaffer Place Unit S-201, Littleton, CO, 80127






