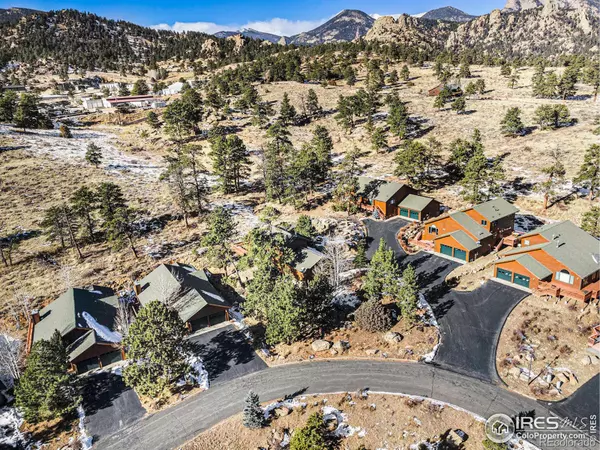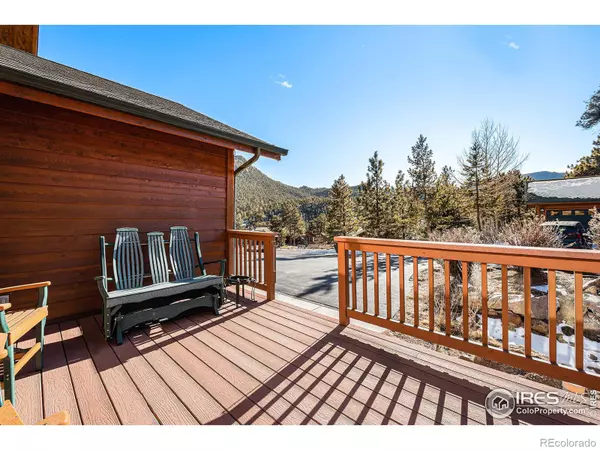$749,000
$749,000
For more information regarding the value of a property, please contact us for a free consultation.
3 Beds
3 Baths
2,014 SqFt
SOLD DATE : 02/16/2024
Key Details
Sold Price $749,000
Property Type Condo
Sub Type Condominium
Listing Status Sold
Purchase Type For Sale
Square Footage 2,014 sqft
Price per Sqft $371
Subdivision Cedar Ridge Condominiums
MLS Listing ID IR1001349
Sold Date 02/16/24
Bedrooms 3
Full Baths 2
Half Baths 1
Condo Fees $400
HOA Fees $400/mo
HOA Y/N Yes
Abv Grd Liv Area 2,014
Originating Board recolorado
Year Built 2001
Annual Tax Amount $2,261
Tax Year 2022
Lot Size 2,178 Sqft
Acres 0.05
Property Description
This beautiful Cedar Ridge detached condo offers a unique experience, bordering private open space where wildlife flourishes, providing a tranquil backdrop for your everyday living. Enter the spectacular great room, adorned with cathedral ceilings, a river rock fireplace, and stunning hardwood flooring throughout.The heart of this home is its gorgeous kitchen, featuring solid granite counters, custom cabinetry, and an inviting island perfect for entertaining guests. Retreat to the spacious primary suite, a haven of comfort and style. Revel in the expansive walk-in closet, indulge in the luxurious bath, and step onto your private deck, creating a serene escape within your own home. Ascend the stairs to discover the versatile loft area, a space that invites you to enjoy the panoramic views of the great room below. This elevated vantage point adds an extra layer of charm to the already impressive living space, creating an atmosphere of openness throughout the home. On the upper level, discover two thoughtfully designed bedrooms, shared bath and the home offers a Whole House Fan to cool off on the hot summer nights. The expansive decks not only offer breathtaking panoramic views of the surrounding landscapes but also provide the perfect vantage point to witness the flourishing wildlife that calls this private open space home.
Location
State CO
County Larimer
Zoning RM
Rooms
Basement Crawl Space
Main Level Bedrooms 1
Interior
Interior Features Eat-in Kitchen, Jack & Jill Bathroom, Jet Action Tub, Kitchen Island, Open Floorplan, Pantry, Vaulted Ceiling(s), Walk-In Closet(s)
Heating Baseboard, Hot Water
Cooling Ceiling Fan(s)
Flooring Wood
Fireplaces Type Gas, Gas Log, Living Room
Equipment Satellite Dish
Fireplace N
Appliance Dishwasher, Dryer, Microwave, Oven, Refrigerator, Washer
Laundry In Unit
Exterior
Garage Heated Garage, Oversized
Garage Spaces 2.0
Utilities Available Cable Available, Electricity Available, Internet Access (Wired), Natural Gas Available
View Mountain(s)
Roof Type Composition
Total Parking Spaces 2
Garage Yes
Building
Lot Description Cul-De-Sac, Open Space, Rock Outcropping, Rolling Slope
Foundation Raised
Sewer Public Sewer
Water Public
Level or Stories One, Two
Structure Type Wood Frame,Wood Siding
Schools
Elementary Schools Estes Park
Middle Schools Estes Park
High Schools Estes Park
School District Estes Park R-3
Others
Ownership Individual
Acceptable Financing Cash, Conventional
Listing Terms Cash, Conventional
Read Less Info
Want to know what your home might be worth? Contact us for a FREE valuation!

Our team is ready to help you sell your home for the highest possible price ASAP

© 2024 METROLIST, INC., DBA RECOLORADO® – All Rights Reserved
6455 S. Yosemite St., Suite 500 Greenwood Village, CO 80111 USA
Bought with First Colorado Realty
GET MORE INFORMATION

Broker-Owner | Lic# 40035149
jenelle@supremerealtygroup.com
11786 Shaffer Place Unit S-201, Littleton, CO, 80127






