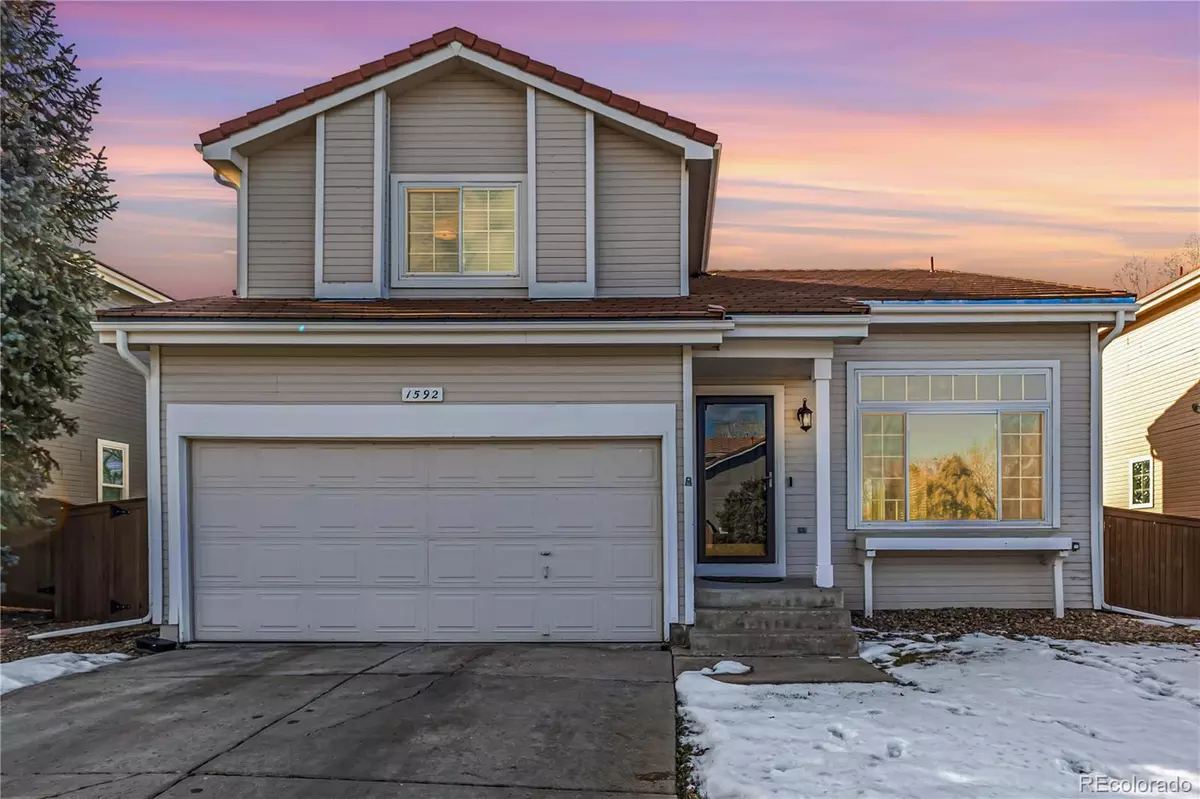$605,000
$595,000
1.7%For more information regarding the value of a property, please contact us for a free consultation.
4 Beds
4 Baths
1,785 SqFt
SOLD DATE : 02/12/2024
Key Details
Sold Price $605,000
Property Type Single Family Home
Sub Type Single Family Residence
Listing Status Sold
Purchase Type For Sale
Square Footage 1,785 sqft
Price per Sqft $338
Subdivision Highlands Ranch
MLS Listing ID 6928908
Sold Date 02/12/24
Style Spanish
Bedrooms 4
Full Baths 2
Half Baths 1
Three Quarter Bath 1
Condo Fees $80
HOA Fees $80/mo
HOA Y/N Yes
Abv Grd Liv Area 1,315
Originating Board recolorado
Year Built 1996
Annual Tax Amount $2,619
Tax Year 2022
Lot Size 4,791 Sqft
Acres 0.11
Property Description
Welcome to 1592 Spring Water Place, a distinguished residence nestled in the heart of Highlands Ranch, Colorado. This inviting home boasts 4 bedrooms, 4 bathrooms, and offers a spacious and comfortable living experience.
As you enter, you are greeted by a well-designed floor plan that seamlessly blends functionality with style. The two distinct living areas one on the main level and one on the lower virtually staged as an office provide ample space for both relaxation and entertainment, catering to the diverse needs of modern living. The walk-out basement adds an extra layer of versatility, creating an inviting space that opens up to the outdoors.
The residence is a testament to thoughtful design, featuring four bedrooms that offer both comfort and privacy. With four bathrooms, morning routines become stress-free, providing convenience for the whole family.
Beyond the walls of this home, take advantage of the unique opportunities that Highlands Ranch has to offer. This vibrant community is renowned for its exceptional amenities, including parks, trails, and top-notch schools. Embrace the Colorado lifestyle with access to outdoor activities, community events, and a welcoming neighborhood atmosphere.
Seize this opportunity to make 1592 Spring Water Place your home, and immerse yourself in the Highlands Ranch community. This residence invites you to experience the perfect blend of comfort, convenience, and the vibrant Colorado lifestyle. Schedule a viewing today to explore the endless possibilities that await you in this charming Highlands Ranch home.
Location
State CO
County Douglas
Zoning PDU
Rooms
Basement Walk-Out Access
Interior
Interior Features Ceiling Fan(s), Granite Counters, High Ceilings, Open Floorplan
Heating Forced Air
Cooling Central Air
Flooring Carpet, Laminate
Fireplaces Number 1
Fireplaces Type Living Room
Fireplace Y
Appliance Dishwasher, Disposal, Dryer, Microwave, Oven, Refrigerator, Washer
Laundry In Unit
Exterior
Exterior Feature Private Yard
Garage Concrete, Storage
Garage Spaces 2.0
Fence Full
Utilities Available Cable Available, Electricity Available, Electricity Connected
Roof Type Concrete
Total Parking Spaces 2
Garage Yes
Building
Sewer Public Sewer
Water Public
Level or Stories Two
Structure Type Frame
Schools
Elementary Schools Coyote Creek
Middle Schools Ranch View
High Schools Thunderridge
School District Douglas Re-1
Others
Senior Community No
Ownership Individual
Acceptable Financing Cash, Conventional, FHA, VA Loan
Listing Terms Cash, Conventional, FHA, VA Loan
Special Listing Condition None
Read Less Info
Want to know what your home might be worth? Contact us for a FREE valuation!

Our team is ready to help you sell your home for the highest possible price ASAP

© 2024 METROLIST, INC., DBA RECOLORADO® – All Rights Reserved
6455 S. Yosemite St., Suite 500 Greenwood Village, CO 80111 USA
Bought with Keller Williams Real Estate LLC
GET MORE INFORMATION

Broker-Owner | Lic# 40035149
jenelle@supremerealtygroup.com
11786 Shaffer Place Unit S-201, Littleton, CO, 80127






