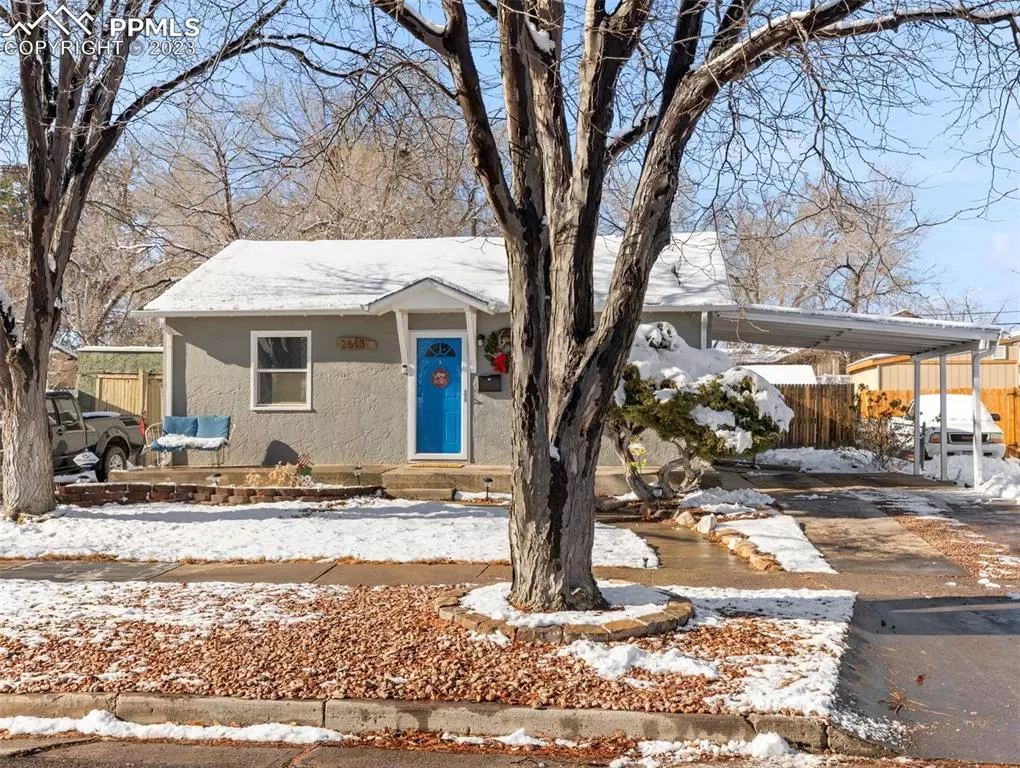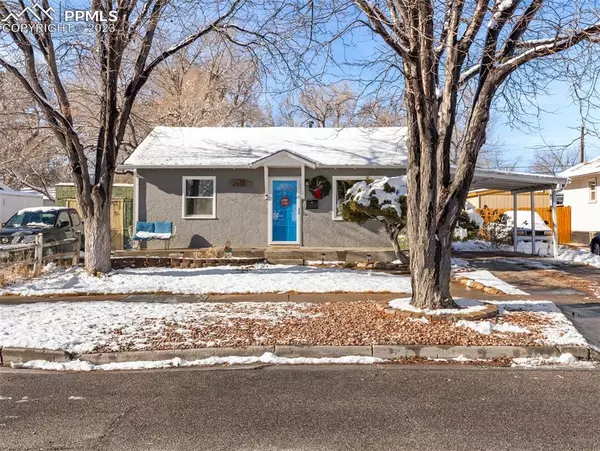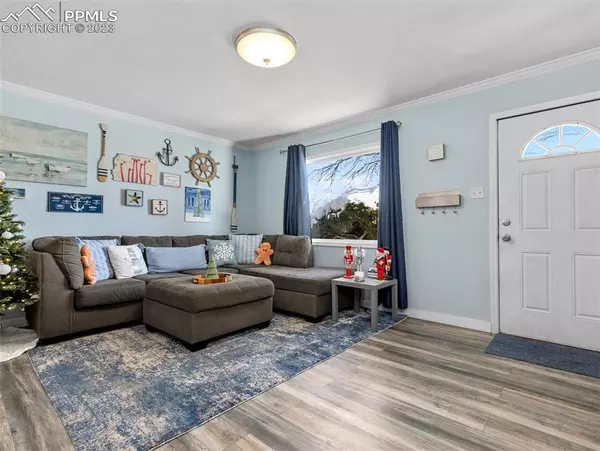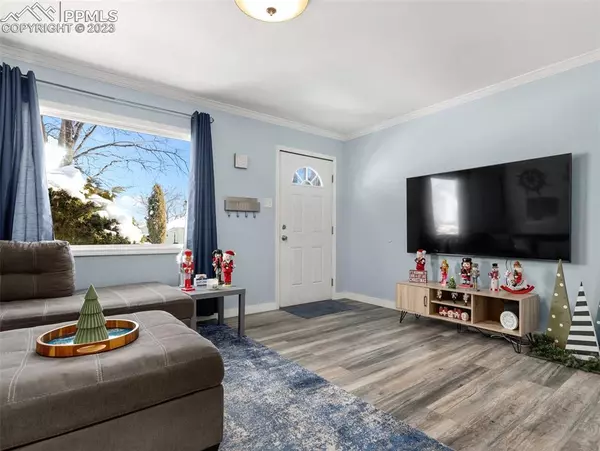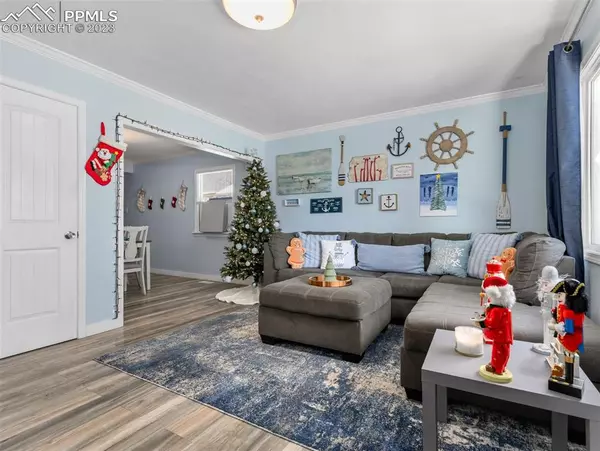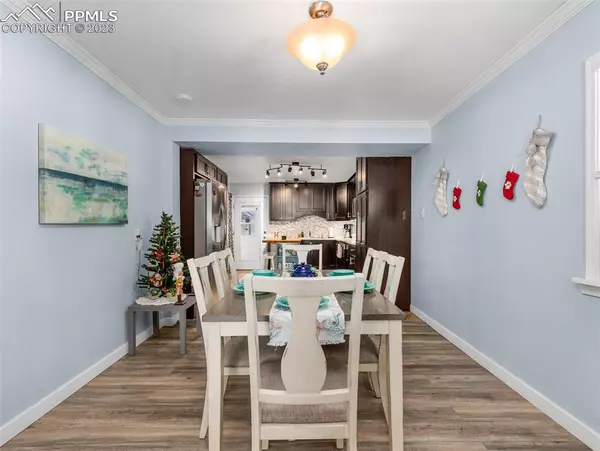$268,000
$274,900
2.5%For more information regarding the value of a property, please contact us for a free consultation.
3 Beds
1 Bath
1,479 SqFt
SOLD DATE : 02/05/2024
Key Details
Sold Price $268,000
Property Type Single Family Home
Sub Type Single Family
Listing Status Sold
Purchase Type For Sale
Square Footage 1,479 sqft
Price per Sqft $181
MLS Listing ID 6490859
Sold Date 02/05/24
Style Ranch
Bedrooms 3
Full Baths 1
Construction Status Existing Home
HOA Y/N No
Year Built 1950
Annual Tax Amount $1,020
Tax Year 2022
Lot Size 6,250 Sqft
Property Description
WOW! Clean, clean, clean and move in ready! This home is everything you would want and more, starting with a welcoming Front porch with beautiful front yard landscaping. As you walk through the front door you will instantly notice this 3 bedroom doll house is the perfect floor plan for anyone. Next, you walk into a spacious family room that connects directly to the large dinning room and kitchen. The kitchen has beautiful countertops, custom lighting, tile backsplash, under cabinet lighting, all Stainless Appliances, TONS of cabinet space and a stunning built to fit kitchen island. The entire home has been painted with the most serene colors that flow throughout each room of the home. The closet space in this property is exceptional. The bathroom is very large and updated all around including a functional new vanity. There is a very large mud room the entire length of the backside of the home that is enclosed, making it perfect for extra storage, dogs, and the storage shelving is included. The backyard is a dream for entertaining or to just escape from the world. There is a huge covered patio in the back along with a shed that has storage shelving, a stone firepit, a very large gazebo, and brand new turf so very little maintenance but you get the look of clean green grass year round. There are two gates in the backyard, one to the alley and the other on the side of the home from the front yard. Hot water heater was put in 2021. Schedule your private showing today!
Location
State CO
County Pueblo
Area Central Park
Interior
Interior Features Crown Molding
Cooling Electric
Flooring Carpet, Ceramic Tile, Wood Laminate
Fireplaces Number 1
Fireplaces Type None
Laundry Main
Exterior
Garage Attached, Carport
Garage Spaces 1.0
Utilities Available Electricity Available, Gas Available
Roof Type Composite Shingle
Building
Lot Description Level, See Prop Desc Remarks
Foundation Crawl Space
Water Municipal
Level or Stories Ranch
Structure Type Framed on Lot
Construction Status Existing Home
Schools
School District Pueblo-60
Others
Special Listing Condition Not Applicable
Read Less Info
Want to know what your home might be worth? Contact us for a FREE valuation!

Our team is ready to help you sell your home for the highest possible price ASAP

GET MORE INFORMATION

Broker-Owner | Lic# 40035149
jenelle@supremerealtygroup.com
11786 Shaffer Place Unit S-201, Littleton, CO, 80127

