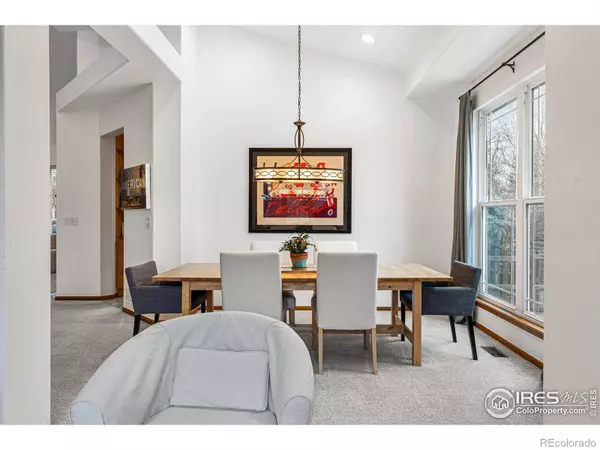$830,000
$850,000
2.4%For more information regarding the value of a property, please contact us for a free consultation.
4 Beds
4 Baths
3,084 SqFt
SOLD DATE : 01/31/2024
Key Details
Sold Price $830,000
Property Type Single Family Home
Sub Type Single Family Residence
Listing Status Sold
Purchase Type For Sale
Square Footage 3,084 sqft
Price per Sqft $269
Subdivision Arapahoe Ridge
MLS Listing ID IR999940
Sold Date 01/31/24
Style Contemporary
Bedrooms 4
Full Baths 2
Half Baths 1
Three Quarter Bath 1
Condo Fees $61
HOA Fees $61/mo
HOA Y/N Yes
Abv Grd Liv Area 2,187
Originating Board recolorado
Year Built 1998
Annual Tax Amount $4,366
Tax Year 2022
Lot Size 8,712 Sqft
Acres 0.2
Property Description
Step into your dream home nestled in highly sought after Arapahoe Ridge! Main floor boasts spacious living room & private dining room, creating perfect setting for relaxation & entertaining. Remodeled kitchen is the heart of the home, w/ top-of-the-line appliances, granite counters, custom cabinets, & nook. Adjacent to kitchen is family room w/ soaring ceilings & cozy gas fireplace offering a warm & inviting space. Both the kitchen & family room overlook the backyard oasis. Step outside onto expansive trek deck & take in the beauty of the gardens, pond, & mature trees that create a private escape. Main floor primary bedroom provides a serene retreat w/ updated bathroom & custom closet. Ascend upstairs to 2 generously sized bedrooms accompanied by a full bath. Additional bonus room w/ built-in cabinets & bay window. Venture downstairs to a finished basement featuring large rec room, 4th bedroom, den/study, & bathroom. 3 car garage ensures ample storage. This dream home is not just a private haven, it is also part of a wonderful community offering pool, clubhouse, tennis courts, parks, & trails. Seize the opportunity to make this house your home!
Location
State CO
County Boulder
Zoning Res
Rooms
Basement Crawl Space
Main Level Bedrooms 1
Interior
Interior Features Eat-in Kitchen, Jet Action Tub, Kitchen Island, Open Floorplan, Pantry, Radon Mitigation System, Vaulted Ceiling(s), Walk-In Closet(s)
Cooling Attic Fan, Ceiling Fan(s), Central Air
Flooring Tile
Fireplaces Type Family Room, Gas
Fireplace N
Appliance Dishwasher, Disposal, Dryer, Humidifier, Microwave, Oven, Refrigerator, Washer
Exterior
Garage Spaces 3.0
Fence Fenced
Utilities Available Cable Available, Internet Access (Wired), Natural Gas Available
Roof Type Composition
Total Parking Spaces 3
Garage Yes
Building
Lot Description Level, Sprinklers In Front
Foundation Slab
Sewer Public Sewer
Water Public
Level or Stories Two
Structure Type Brick,Wood Frame
Schools
Elementary Schools Other
Middle Schools Meadowlark
High Schools Centaurus
School District Boulder Valley Re 2
Others
Ownership Individual
Acceptable Financing Cash, Conventional, FHA, VA Loan
Listing Terms Cash, Conventional, FHA, VA Loan
Read Less Info
Want to know what your home might be worth? Contact us for a FREE valuation!

Our team is ready to help you sell your home for the highest possible price ASAP

© 2024 METROLIST, INC., DBA RECOLORADO® – All Rights Reserved
6455 S. Yosemite St., Suite 500 Greenwood Village, CO 80111 USA
Bought with WK Real Estate Longmont
GET MORE INFORMATION

Broker-Owner | Lic# 40035149
jenelle@supremerealtygroup.com
11786 Shaffer Place Unit S-201, Littleton, CO, 80127






