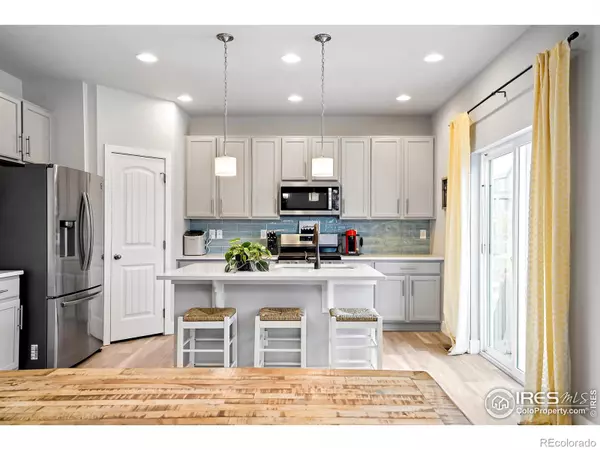$719,000
$725,000
0.8%For more information regarding the value of a property, please contact us for a free consultation.
4 Beds
3 Baths
2,409 SqFt
SOLD DATE : 01/26/2024
Key Details
Sold Price $719,000
Property Type Single Family Home
Sub Type Single Family Residence
Listing Status Sold
Purchase Type For Sale
Square Footage 2,409 sqft
Price per Sqft $298
Subdivision Morgan Hill Fg #1
MLS Listing ID IR999499
Sold Date 01/26/24
Style Contemporary
Bedrooms 4
Full Baths 2
Three Quarter Bath 1
Condo Fees $88
HOA Fees $88/mo
HOA Y/N Yes
Abv Grd Liv Area 2,409
Originating Board recolorado
Year Built 2021
Tax Year 2022
Lot Size 9,147 Sqft
Acres 0.21
Property Description
Sunlit serenity flourishes in this newer construction residence. Poised on a peaceful, quiet street, a spacious lot unfurls w/ picturesque landscaping. Residents are invited into a gracefully flowing layout wrapped in a contemporary color palette. The heart of the home, a luminous kitchen beams w/ gorgeous wood cabinetry, quartz countertops, a gas range and a large pantry. Enjoy late-morning brunch at a center island w/ seating or in a bright dining area. Sliding glass doors open outdoors to an expansive patio complete w/ a firepit in a large, fully-fenced backyard. An airy living room affords plenty of space for entertaining. The main level is complete w/ a home office, sizable bedroom and a full bath. Retreat upstairs to find a versatile 19x17-square-foot loft. Admire mountain views from a primary bedroom w/ a walk-in closet and a luxurious bath. Nearby, a convenient laundry room includes a new washer and dryer set. Neighborhood amenities include a park, playground and swimming pool. Seller offering $5k credit toward the buyers closing costs/pre-paids/rate buy down for a closing by December 31st.
Location
State CO
County Weld
Zoning Res
Rooms
Basement Bath/Stubbed, Full, Sump Pump, Unfinished
Main Level Bedrooms 1
Interior
Interior Features Eat-in Kitchen, Kitchen Island, Open Floorplan, Pantry, Radon Mitigation System, Walk-In Closet(s)
Heating Forced Air
Cooling Ceiling Fan(s), Central Air
Flooring Vinyl
Fireplace Y
Appliance Dishwasher, Disposal, Dryer, Microwave, Oven, Refrigerator, Self Cleaning Oven, Washer
Laundry In Unit
Exterior
Garage Spaces 3.0
Fence Fenced
Utilities Available Cable Available, Electricity Available, Internet Access (Wired), Natural Gas Available
View Mountain(s)
Roof Type Composition
Total Parking Spaces 3
Garage Yes
Building
Lot Description Level, Sprinklers In Front
Foundation Slab
Sewer Public Sewer
Water Public
Level or Stories Two
Structure Type Wood Frame
Schools
Elementary Schools Erie
Middle Schools Erie
High Schools Erie
School District St. Vrain Valley Re-1J
Others
Ownership Individual
Acceptable Financing Cash, Conventional, VA Loan
Listing Terms Cash, Conventional, VA Loan
Read Less Info
Want to know what your home might be worth? Contact us for a FREE valuation!

Our team is ready to help you sell your home for the highest possible price ASAP

© 2024 METROLIST, INC., DBA RECOLORADO® – All Rights Reserved
6455 S. Yosemite St., Suite 500 Greenwood Village, CO 80111 USA
Bought with CO-OP Non-IRES
GET MORE INFORMATION

Broker-Owner | Lic# 40035149
jenelle@supremerealtygroup.com
11786 Shaffer Place Unit S-201, Littleton, CO, 80127






