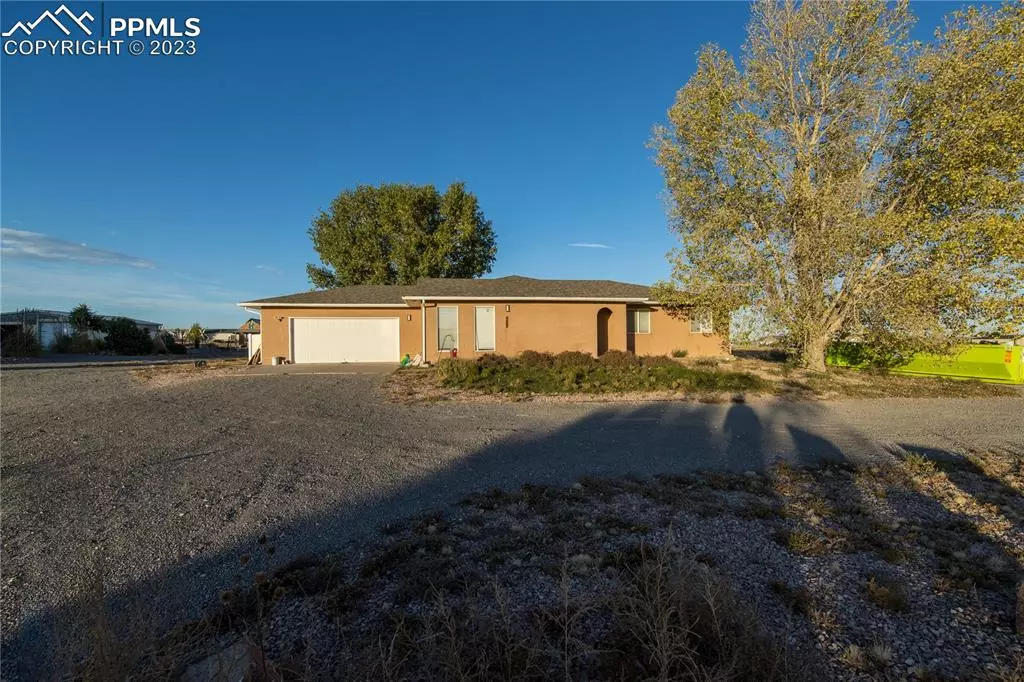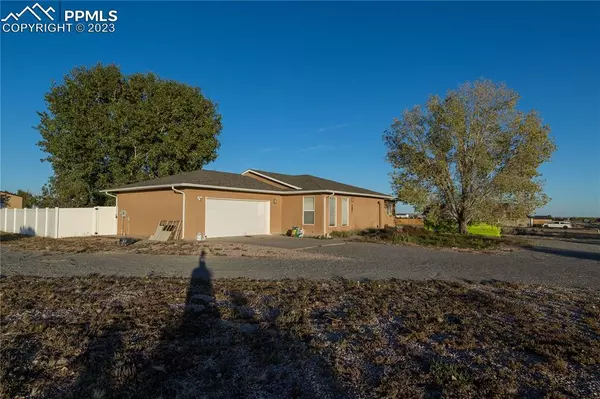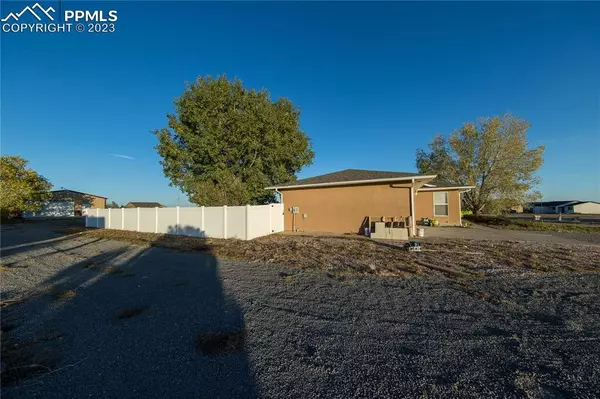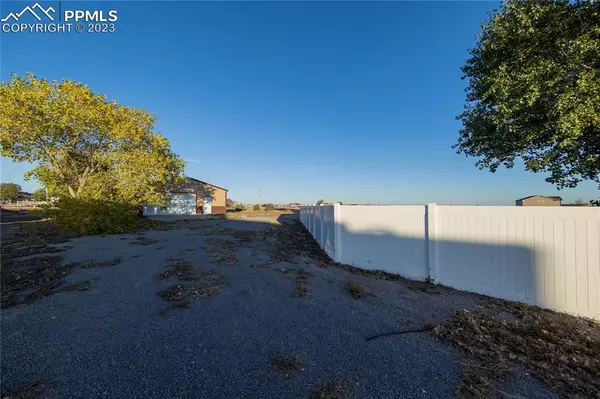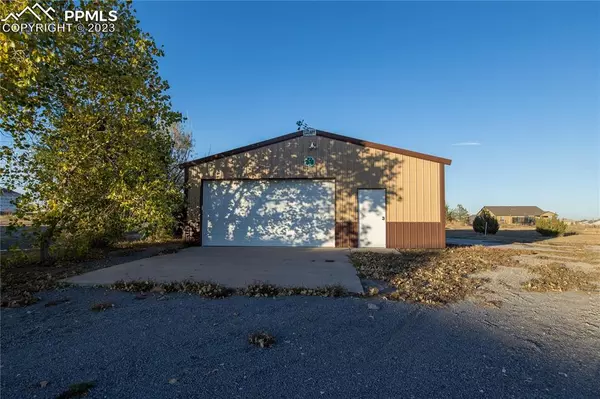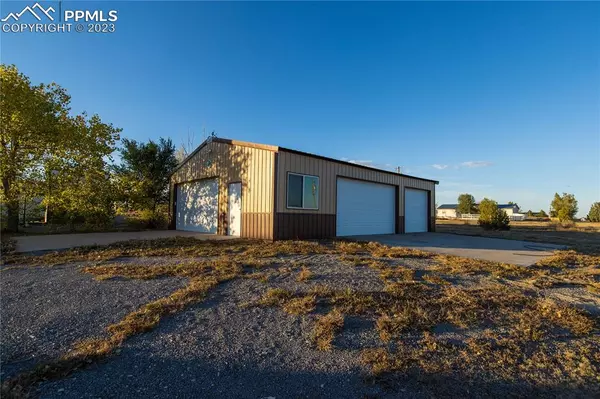$430,000
$425,000
1.2%For more information regarding the value of a property, please contact us for a free consultation.
5 Beds
3 Baths
3,236 SqFt
SOLD DATE : 01/29/2024
Key Details
Sold Price $430,000
Property Type Single Family Home
Sub Type Single Family
Listing Status Sold
Purchase Type For Sale
Square Footage 3,236 sqft
Price per Sqft $132
MLS Listing ID 5694524
Sold Date 01/29/24
Style Ranch
Bedrooms 5
Full Baths 2
Three Quarter Bath 1
Construction Status Existing Home
HOA Y/N No
Year Built 2003
Annual Tax Amount $2,192
Tax Year 2022
Lot Size 1.010 Acres
Property Description
This amazing home is ready for its new owner(s). Upon entrance you'll notice newer vinyl in the open concept, vaulted ceiling living area. The living room offers enough room for even the largest of sectionals and flows nicely into the dining/kitchen area. The chef in the home will enjoy the stainless-steel appliances and the room to move about freely. Walk down the hall past the laundry area on your right and a full bath on your left to the three main level bedrooms. The good-sized master has dual closets and an attached 3/4 bath. Downstairs, you'll find a HUGE family room, with new flooring, that is big enough for hosting a large party, or for sectioning off for different interests (maybe a theater on one end and a craft area on another? add a library or office area? gaming area? endless possibilities) There're another two big bedrooms on this level and another full bath. Not only is there the attached two car garage on the home but an additional Gigantic detached garage measuring 40x30 which boasts full garage doors on the side and the end. Plenty of room for storage and three (or more?) cars! This one-acre lot has so much potential. There is already a good portion of the back yard (roughly 1/4 acre) fenced. You can easily add some chickens or livestock, have a generous vegetable garden, or a park-like lawn, its ready for you to make it your own! Welcome home!
Location
State CO
County Pueblo
Area Pueblo West
Interior
Cooling Central Air
Flooring Carpet, Luxury Vinyl
Exterior
Garage Attached, Detached
Garage Spaces 5.0
Fence Rear
Utilities Available Electricity, Natural Gas
Roof Type Composite Shingle
Building
Lot Description 360-degree View, Level, Mountain View, Rural, View of Pikes Peak
Foundation Full Basement
Water Municipal
Level or Stories Ranch
Finished Basement 95
Structure Type Framed on Lot
Construction Status Existing Home
Schools
School District Pueblo-70
Others
Special Listing Condition Not Applicable
Read Less Info
Want to know what your home might be worth? Contact us for a FREE valuation!

Our team is ready to help you sell your home for the highest possible price ASAP

GET MORE INFORMATION

Broker-Owner | Lic# 40035149
jenelle@supremerealtygroup.com
11786 Shaffer Place Unit S-201, Littleton, CO, 80127

