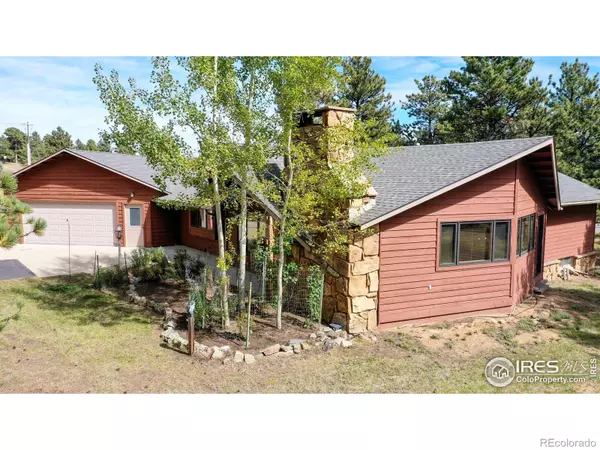$750,000
$790,000
5.1%For more information regarding the value of a property, please contact us for a free consultation.
3 Beds
2 Baths
2,975 SqFt
SOLD DATE : 01/24/2024
Key Details
Sold Price $750,000
Property Type Single Family Home
Sub Type Single Family Residence
Listing Status Sold
Purchase Type For Sale
Square Footage 2,975 sqft
Price per Sqft $252
Subdivision Peak View
MLS Listing ID IR997563
Sold Date 01/24/24
Bedrooms 3
Full Baths 1
Three Quarter Bath 1
HOA Y/N No
Abv Grd Liv Area 2,219
Originating Board recolorado
Year Built 1972
Annual Tax Amount $3,958
Tax Year 2022
Lot Size 1.260 Acres
Acres 1.26
Property Description
Mountain Escape in Estes Park: Welcome to your dream mountain retreat in the picturesque town of Estes Park. This charming ranch-style home offers breathtaking mountain vistas and the serenity of over 1.25 acres of natural beauty. Everything you need is on the main floor for your convenience and comfort. Embrace the cozy ambiance of this home with its inviting wood-burning fireplace, perfect for chilly mountain evenings. The heart of this home is a chef's dream. The gourmet kitchen boasts double Bosch ovens, a gas stove top, ample cabinet space, a generous kitchen island, an oversized breakfast nook, a convenient walk-in pantry, and in-floor heating keeping you warm and comfortable year-round. Step out onto the Trex deck and take in the gorgeous views. The deck overlooks a spacious backyard and open space, creating a peaceful outdoor oasis. Store your vehicles and outdoor gear in the two-car heated garage, ensuring they're ready for all your mountain adventures. Located in the renowned Estes Park, this home provides easy access to hiking trails, Rocky Mountain National Park, wildlife, and all the charm this mountain town has to offer. Whether you're seeking a permanent residence or a vacation getaway, this property has it all. Don't miss out on the opportunity to own your own piece of mountain paradise. Schedule a showing today and make this Estes Park gem your forever home.
Location
State CO
County Larimer
Zoning E-1
Rooms
Basement Crawl Space, Full, Walk-Out Access
Main Level Bedrooms 3
Interior
Interior Features Eat-in Kitchen, Kitchen Island, Open Floorplan, Pantry, Vaulted Ceiling(s)
Heating Baseboard, Hot Water, Radiant
Cooling Ceiling Fan(s)
Flooring Wood
Fireplaces Number 1
Fireplaces Type Living Room
Fireplace Y
Appliance Dishwasher, Disposal, Double Oven, Dryer, Oven, Refrigerator, Washer
Laundry In Unit
Exterior
Garage Heated Garage, RV Access/Parking
Garage Spaces 2.0
Utilities Available Cable Available, Electricity Available, Internet Access (Wired), Natural Gas Available
View Mountain(s)
Roof Type Composition
Total Parking Spaces 2
Garage Yes
Building
Lot Description Corner Lot, Level, Sprinklers In Front
Sewer Public Sewer
Water Public
Level or Stories One
Structure Type Wood Frame,Wood Siding
Schools
Elementary Schools Estes Park
Middle Schools Estes Park
High Schools Estes Park
School District Estes Park R-3
Others
Ownership Individual
Acceptable Financing Cash, Conventional
Listing Terms Cash, Conventional
Read Less Info
Want to know what your home might be worth? Contact us for a FREE valuation!

Our team is ready to help you sell your home for the highest possible price ASAP

© 2024 METROLIST, INC., DBA RECOLORADO® – All Rights Reserved
6455 S. Yosemite St., Suite 500 Greenwood Village, CO 80111 USA
Bought with Estes Park Team Realty
GET MORE INFORMATION

Broker-Owner | Lic# 40035149
jenelle@supremerealtygroup.com
11786 Shaffer Place Unit S-201, Littleton, CO, 80127






