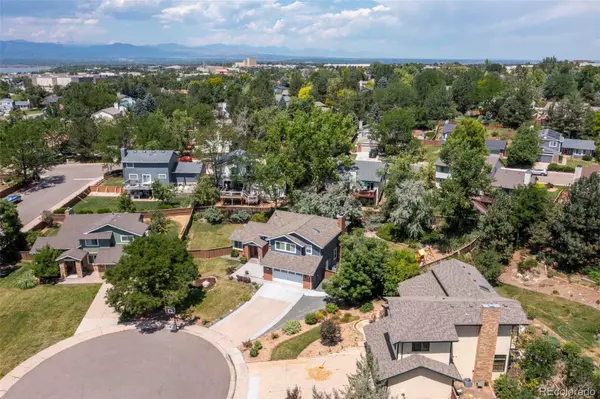$800,000
$800,000
For more information regarding the value of a property, please contact us for a free consultation.
5 Beds
4 Baths
3,947 SqFt
SOLD DATE : 01/24/2024
Key Details
Sold Price $800,000
Property Type Single Family Home
Sub Type Single Family Residence
Listing Status Sold
Purchase Type For Sale
Square Footage 3,947 sqft
Price per Sqft $202
Subdivision Northridge
MLS Listing ID 3532408
Sold Date 01/24/24
Bedrooms 5
Full Baths 2
Half Baths 1
Three Quarter Bath 1
Condo Fees $165
HOA Fees $55/qua
HOA Y/N Yes
Abv Grd Liv Area 2,615
Originating Board recolorado
Year Built 1984
Annual Tax Amount $3,935
Tax Year 2022
Lot Size 0.350 Acres
Acres 0.35
Property Description
Beautiful 2 story on a huge lot w/tons of privacy! This lot can’t be beat, tucked away in the neighborhood on a quiet cul-de-sac you are able to enjoy the serene setting from your oversized stamped concrete patio. Updates literally from top to bottom starting w/the refinished hardwood floors & new interior paint on the main floor. The well laid out floorplan provides plenty of space for everyone w/a front living room flowing into the formal dining room & updated kitchen w/slab granite countertops, refaced cabinets, subway tile backsplash, new tile flooring & new SS appliances! The main floor continues w/an open family room w/new tile surround fireplace, office w/glass French Doors, powder bath & huge laundry room w/new tile floor, new counter, paint & mud room area. New windows on the upper & main levels, baseboards, interior paint and blinds, add to the list of updates taking care of several big ticket items! The updates continue on the upper level w/the full bathroom featuring new tile flooring, paint, shower walls, tub & new vanity. New carpet in the upper bedrooms including the primary suite w/a remodeled bathroom w/new walk-in shower, tile flooring & new vanity. Head downstairs to the finished basement offering a large Rec Room, additional bedroom & remodeled full bathroom making it a perfect option for guests! Step outside to your huge private fully fenced backyard with an expansive concrete patio giving you plenty of room for outdoor entertainment and enjoying the Colorado weather. The exterior updates include new gutters, new paint, newer sprinklers, & new garage door. As if everything this home has to offer wasn’t enough, you’re located in a fantastic neighborhood with access to the community amenities such as several parks, trails, Rec Center, pool and just a short drive to Chatfield Reservoir and Highlands Ranch Golf Club! Closet to major routes for convenient commuting to Denver, DIA and Castle Rock!
Location
State CO
County Douglas
Zoning PDU
Rooms
Basement Finished, Full
Interior
Interior Features Breakfast Nook, Ceiling Fan(s), Eat-in Kitchen, Granite Counters, Primary Suite, Vaulted Ceiling(s), Walk-In Closet(s)
Heating Forced Air
Cooling Central Air
Flooring Carpet, Tile, Wood
Fireplaces Number 1
Fireplaces Type Family Room
Fireplace Y
Appliance Dishwasher, Disposal, Microwave, Oven, Range, Refrigerator
Laundry In Unit
Exterior
Exterior Feature Private Yard, Rain Gutters
Garage Spaces 2.0
Fence Full
Utilities Available Cable Available, Internet Access (Wired)
Roof Type Composition
Total Parking Spaces 2
Garage Yes
Building
Lot Description Cul-De-Sac, Sprinklers In Front, Sprinklers In Rear
Sewer Public Sewer
Water Public
Level or Stories Two
Structure Type Frame
Schools
Elementary Schools Northridge
Middle Schools Mountain Ridge
High Schools Mountain Vista
School District Douglas Re-1
Others
Senior Community No
Ownership Agent Owner
Acceptable Financing Cash, Conventional, VA Loan
Listing Terms Cash, Conventional, VA Loan
Special Listing Condition None
Read Less Info
Want to know what your home might be worth? Contact us for a FREE valuation!

Our team is ready to help you sell your home for the highest possible price ASAP

© 2024 METROLIST, INC., DBA RECOLORADO® – All Rights Reserved
6455 S. Yosemite St., Suite 500 Greenwood Village, CO 80111 USA
Bought with Colorado Home Realty
GET MORE INFORMATION

Broker-Owner | Lic# 40035149
jenelle@supremerealtygroup.com
11786 Shaffer Place Unit S-201, Littleton, CO, 80127






