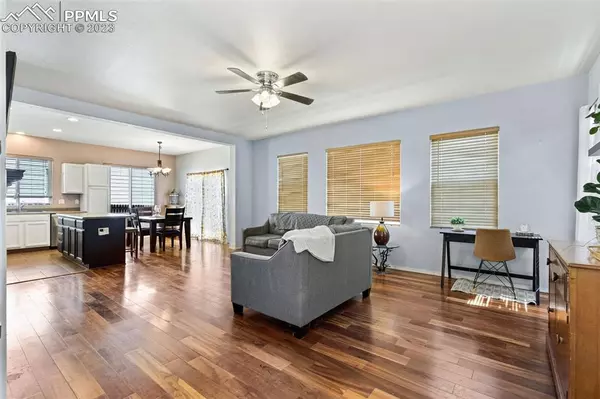$428,000
$428,000
For more information regarding the value of a property, please contact us for a free consultation.
4 Beds
4 Baths
2,394 SqFt
SOLD DATE : 01/19/2024
Key Details
Sold Price $428,000
Property Type Single Family Home
Sub Type Single Family
Listing Status Sold
Purchase Type For Sale
Square Footage 2,394 sqft
Price per Sqft $178
MLS Listing ID 7753584
Sold Date 01/19/24
Style 2 Story
Bedrooms 4
Full Baths 2
Half Baths 1
Three Quarter Bath 1
Construction Status Existing Home
HOA Fees $9/ann
HOA Y/N Yes
Year Built 2004
Annual Tax Amount $2,162
Tax Year 2022
Lot Size 5,940 Sqft
Property Description
Positioned in the heart of Meridian Ranch, this two-story residence offers a harmonious blend of convenience and style. The Xeriscape front yard not only provides an aesthetically pleasing curb appeal but also ensures effortless maintenance. As you step inside, the main level welcomes you with the timeless allure of hardwood flooring, setting the tone for an atmosphere of comfort attached to the open-concept kitchen and living area. The main floor has several windows letting in an abundance of natural light. The primary bedroom is upstairs with a 5-piece bath, 2 more bedrooms with a full Jack-n-Jill bath between. Fully finished basement with a theater room, including a giant built-in screen promising endless entertainment possibilities! An additional bedroom and a 3/4 bath offer versatile living arrangements for guests or family members. New AC and Newer Water Heater. Walking distance to the neighborhood recreation center that includes an indoor & outdoor pool with children's area, lap lanes, water slide, lazy river, hot tub/whirlpool spa, children's play area, aerobics center, indoor gym/workout facility, and multi-sport courts. Also~ Easy access to Peterson AFB, Schriever AFB, and Space Force Base.
Location
State CO
County El Paso
Area Meridian Ranch
Interior
Interior Features 5-Pc Bath, 6-Panel Doors
Cooling Ceiling Fan(s), Central Air
Flooring Carpet, Wood, Wood Laminate
Fireplaces Number 1
Fireplaces Type Gas, Main, One
Laundry Main
Exterior
Garage Attached
Garage Spaces 2.0
Fence Rear
Community Features Club House, Community Center, Fitness Center, Golf Course, Parks or Open Space, Playground Area, Pool
Utilities Available Electricity, Natural Gas
Roof Type Composite Shingle
Building
Lot Description Mountain View
Foundation Full Basement
Water Assoc/Distr
Level or Stories 2 Story
Finished Basement 100
Structure Type Wood Frame
Construction Status Existing Home
Schools
Middle Schools Falcon
High Schools Falcon
School District Falcon-49
Others
Special Listing Condition Sold As Is
Read Less Info
Want to know what your home might be worth? Contact us for a FREE valuation!

Our team is ready to help you sell your home for the highest possible price ASAP

GET MORE INFORMATION

Broker-Owner | Lic# 40035149
jenelle@supremerealtygroup.com
11786 Shaffer Place Unit S-201, Littleton, CO, 80127






