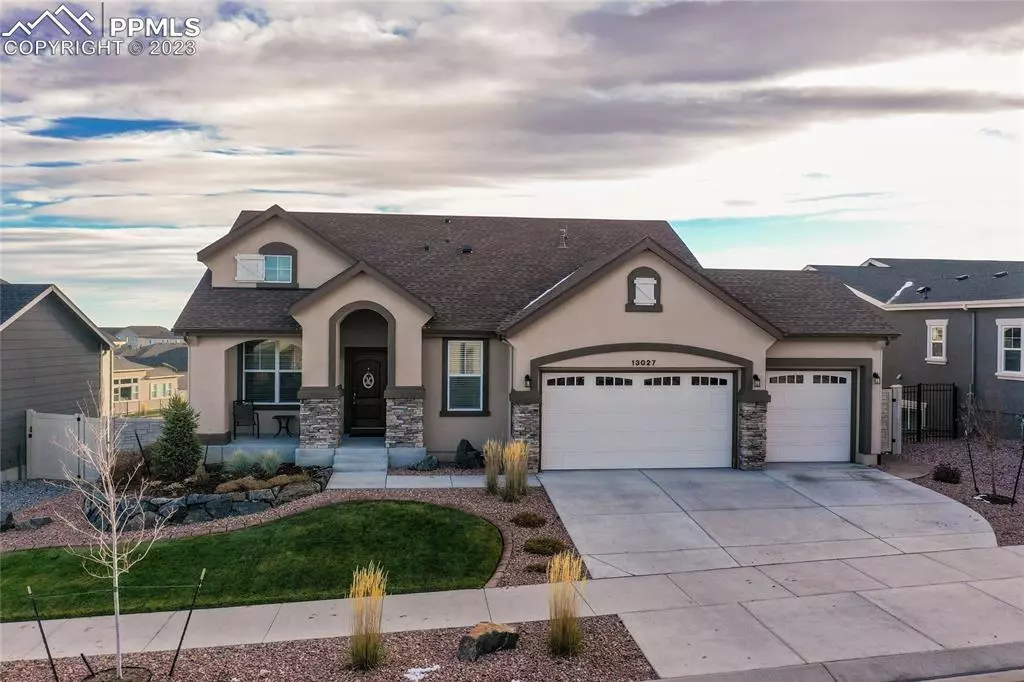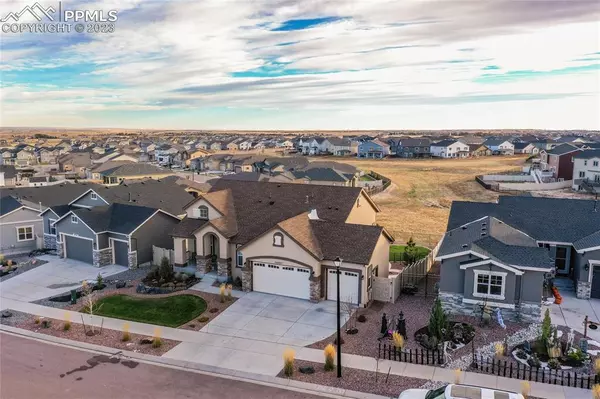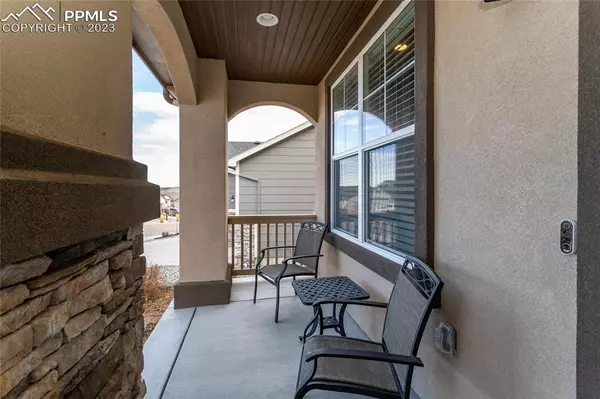$625,000
$625,000
For more information regarding the value of a property, please contact us for a free consultation.
4 Beds
3 Baths
3,724 SqFt
SOLD DATE : 01/18/2024
Key Details
Sold Price $625,000
Property Type Single Family Home
Sub Type Single Family
Listing Status Sold
Purchase Type For Sale
Square Footage 3,724 sqft
Price per Sqft $167
MLS Listing ID 6240338
Sold Date 01/18/24
Style Ranch
Bedrooms 4
Full Baths 3
Construction Status Existing Home
HOA Fees $68/mo
HOA Y/N Yes
Year Built 2019
Annual Tax Amount $3,310
Tax Year 2022
Lot Size 8,755 Sqft
Property Description
Amazing offering in Stonebridge at Meridian Ranch has so many upgrades and shows like new – you’ll have to take it all in for yourself. A covered front porch beckons you to come inside for a closer look. And once inside you are greeted with gleaming darker hardwood floors that set off the neutral color palate of the home. A dedicated office with French doors and bedroom with full bath welcomes you in and then your eye catches the appealing arches framing the formal dining room. Making your way to the open space basking in natural light from south-facing windows you find what you’ve been hoping for – an open floor plan between a cozy fireplace-flanked living room and gourmet kitchen in grey and white color scheme and you cannot believe your eyes. Upgraded kitchen appliances offer everything you could want including gas range and double ovens, plus plenty of cupboard and counter space, island, eating nook, pantry and granite counters with contemporary backsplash. As you finish touring the main level you find the primary bedroom as a spacious offering with two closets and yet another gorgeous upgrade in design in the 5-piece attached bath. The basement is fully finished and comes with two large bedrooms, both with walk-in closets, a beautifully appointed full bath with double vanities and a wet bar rough in. The space is amazing for creating areas for different activities such as entertainment, workout space, office, home schooling or playroom. And then you walk out to a professionally landscaped yard and huge stamped concrete patio with built-in fire pit, nicely sized grassy area and wrought-iron fence that creates a barrier for your home but allows you to enjoy the open space that flanks the southern end of your lot and includes views of Pikes Peak and the Front Range. The Stonebridge neighborhood offers a clubhouse with exercise facilities, pickleball courts and community garden. The home is conveniently located to shops, restaurants and quick access to Highway 24.
Location
State CO
County El Paso
Area Stonebridge At Meridian Ranch
Interior
Interior Features 5-Pc Bath, 9Ft + Ceilings, French Doors
Cooling Ceiling Fan(s), Central Air
Flooring Carpet, Vinyl/Linoleum, Wood
Fireplaces Number 1
Fireplaces Type Gas, Main, One
Laundry Main
Exterior
Garage Attached
Garage Spaces 3.0
Fence Rear
Community Features Community Center, Fitness Center, Golf Course, Hiking or Biking Trails, Parks or Open Space, Pool
Utilities Available Electricity, Natural Gas
Roof Type Composite Shingle
Building
Lot Description Backs to Open Space, Level, Mountain View, View of Pikes Peak
Foundation Full Basement, Walk Out
Builder Name Campbell Homes LLC
Water Municipal
Level or Stories Ranch
Finished Basement 95
Structure Type Framed on Lot
Construction Status Existing Home
Schools
School District Falcon-49
Others
Special Listing Condition Not Applicable
Read Less Info
Want to know what your home might be worth? Contact us for a FREE valuation!

Our team is ready to help you sell your home for the highest possible price ASAP

GET MORE INFORMATION

Broker-Owner | Lic# 40035149
jenelle@supremerealtygroup.com
11786 Shaffer Place Unit S-201, Littleton, CO, 80127






