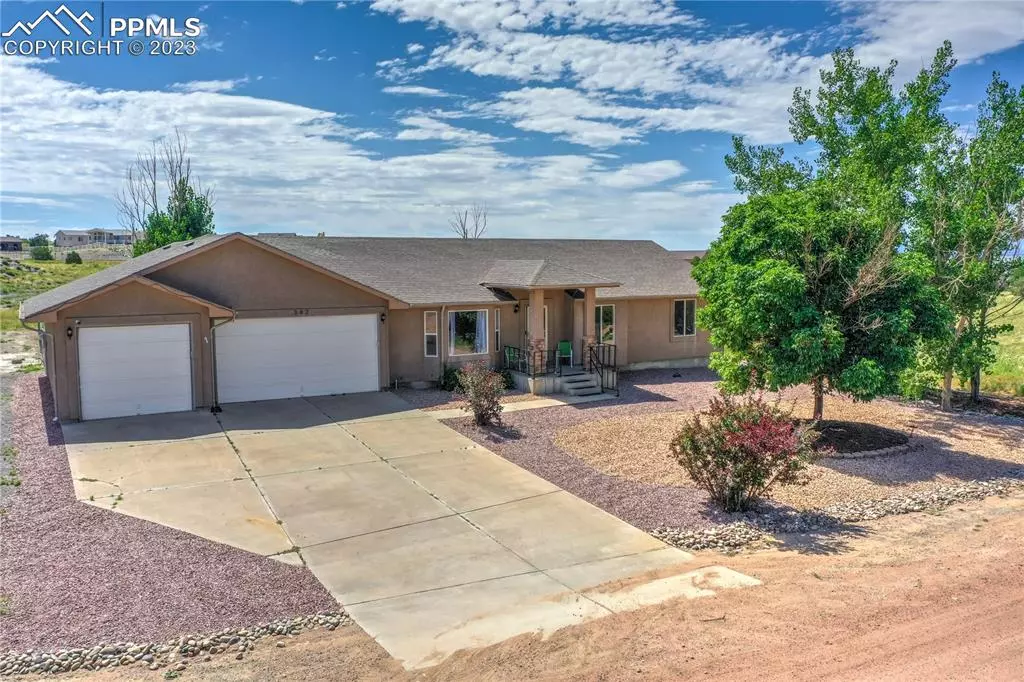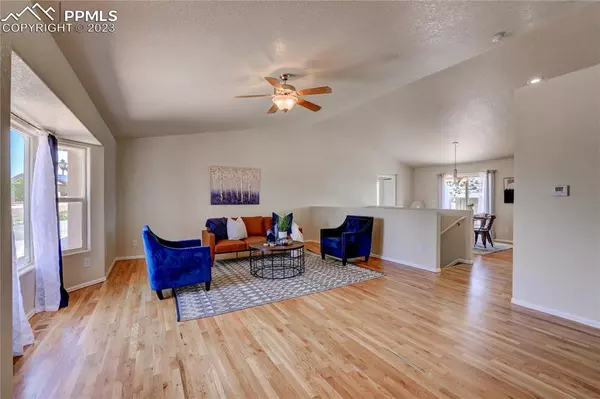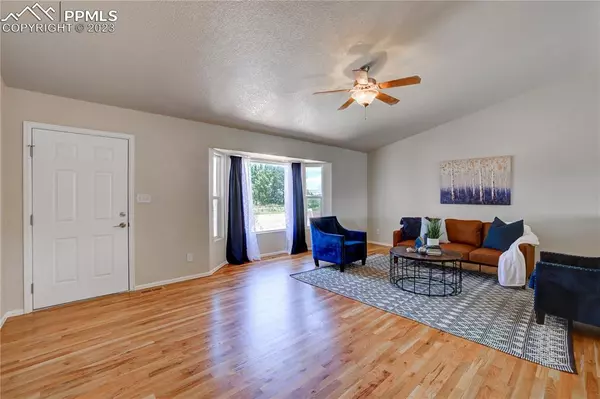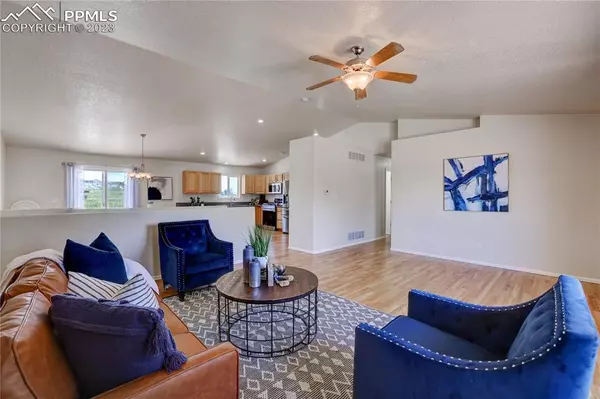$465,000
$455,000
2.2%For more information regarding the value of a property, please contact us for a free consultation.
5 Beds
3 Baths
3,354 SqFt
SOLD DATE : 01/12/2024
Key Details
Sold Price $465,000
Property Type Single Family Home
Sub Type Single Family
Listing Status Sold
Purchase Type For Sale
Square Footage 3,354 sqft
Price per Sqft $138
MLS Listing ID 1552674
Sold Date 01/12/24
Style Ranch
Bedrooms 5
Full Baths 3
Construction Status Existing Home
HOA Y/N No
Year Built 2002
Annual Tax Amount $2,342
Tax Year 2022
Lot Size 1.580 Acres
Property Description
What are waiting for?This stunning rancher with a fully finished basement offers the perfect blend of comfort and convenience, ideal for main level living. Step inside and be greeted by freshly refinished real hardwood floors that flow seamlessly into the spacious open concept living room and kitchen, with its tall ceilings. The kitchen features wood cabinets complemented by new granite countertops and brand new stainless steel appliances. With a pantry and ample cabinet space, storage is ample.The dining area leads out to your newly landscaped backyard, the patio area spans the back of the house so you can enjoy the mountain views and fresh air of mature trees.The main level hosts a well-placed laundry area, eliminating the need for stairs while doing your laundry.The large master bedroom is complete with an attached bathroom with granite countertops,tile flooring,and a jetted tub.This master bedroom leads to the back patio area, providing an excellent spot for a hot tub just outside your bedroom! Two additional bedrooms and a full bath on the main level with fresh carpet and paint throughout the home. Downstairs is an impressive basement with natural light, a beautiful rock fireplace in the family room and a substantial bathroom that serves this level to go with the large bedrooms.The basement also offers a flex room, as an office,workout room,craft room, or additional non conforming bedroom.Rest easy knowing that a new high-efficiency furnace and A/C have just been installed,ensuring year-round comfort.Notable features include a transferrable 5-year roof certificate already in place, offering peace of mind for the roof's integrity.The property sits on an expansive 1.58 acres,providing ample space for a workshop or other recreational activities.And, as a bonus, there's a 4-car tandem garage attached. 6th bedroom is non conforming.
Location
State CO
County Pueblo
Area Pueblo West
Interior
Interior Features Vaulted Ceilings
Cooling Ceiling Fan(s), Central Air
Flooring Carpet, Tile, Wood
Fireplaces Number 1
Fireplaces Type Basement, Gas
Laundry Electric Hook-up, Main
Exterior
Garage Attached, Tandem
Garage Spaces 4.0
Utilities Available Electricity, Natural Gas
Roof Type Composite Shingle
Building
Lot Description 360-degree View, Meadow, Mountain View, Rural, View of Rock Formations
Foundation Full Basement
Water Assoc/Distr
Level or Stories Ranch
Finished Basement 99
Structure Type Framed on Lot,Wood Frame
Construction Status Existing Home
Schools
School District Pueblo-70
Others
Special Listing Condition Broker Owned
Read Less Info
Want to know what your home might be worth? Contact us for a FREE valuation!

Our team is ready to help you sell your home for the highest possible price ASAP

GET MORE INFORMATION

Broker-Owner | Lic# 40035149
jenelle@supremerealtygroup.com
11786 Shaffer Place Unit S-201, Littleton, CO, 80127






