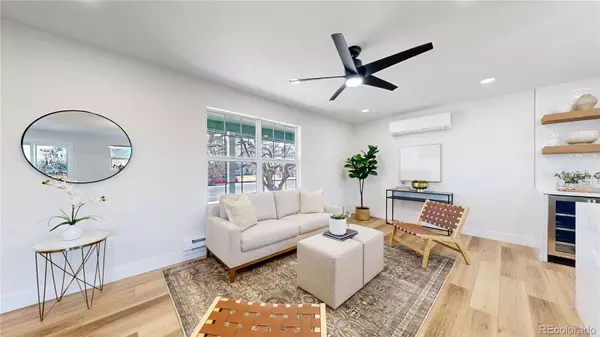$770,000
$775,000
0.6%For more information regarding the value of a property, please contact us for a free consultation.
4 Beds
4 Baths
2,378 SqFt
SOLD DATE : 01/12/2024
Key Details
Sold Price $770,000
Property Type Single Family Home
Sub Type Single Family Residence
Listing Status Sold
Purchase Type For Sale
Square Footage 2,378 sqft
Price per Sqft $323
Subdivision Liberty Hill
MLS Listing ID 4684481
Sold Date 01/12/24
Bedrooms 4
Full Baths 1
Half Baths 1
Three Quarter Bath 2
HOA Y/N No
Abv Grd Liv Area 1,800
Originating Board recolorado
Year Built 1977
Annual Tax Amount $4,122
Tax Year 2022
Lot Size 9,147 Sqft
Acres 0.21
Property Description
Welcome to 7011 S Eudora Street, Centennial – where contemporary elegance meets modern comfort! This recently remodeled home has 4 bedrooms, 4 bathrooms, and a 2-car garage (22' Deep). As you step inside, you'll be greeted by the seamless fusion of style and functionality. The open-concept layout enhances the flow of natural light throughout the home, creating an inviting and warm ambiance. A perfect setting for gatherings with friends and family. This property features a stylish kitchen with a 90" kitchen island with waterfall quartz countertops and smart appliances including a wine cooler. The back patio offers a renovated deck for outdoor enjoyment. Includes Radon System, New Appliances, New Sump Pump, and much more!. Conveniently located near schools, parks, and shopping (Park Meadows Mall), with easy access to major highways for a smooth commute. Don't miss out on this contemporary gem in Centennial, CO —schedule your private tour today!
Location
State CO
County Arapahoe
Rooms
Basement Finished, Sump Pump
Interior
Interior Features Ceiling Fan(s), Eat-in Kitchen, Kitchen Island, Open Floorplan, Pantry, Primary Suite, Quartz Counters, Radon Mitigation System, Smart Lights, Walk-In Closet(s)
Heating Baseboard, Electric
Cooling Other
Fireplaces Number 1
Fireplaces Type Electric
Fireplace Y
Appliance Dishwasher, Disposal, Electric Water Heater, Microwave, Range, Refrigerator, Smart Appliances, Sump Pump, Wine Cooler
Exterior
Exterior Feature Garden, Rain Gutters
Garage Concrete
Garage Spaces 2.0
Fence Full
Utilities Available Electricity Connected
Roof Type Composition
Total Parking Spaces 2
Garage Yes
Building
Lot Description Landscaped, Near Public Transit
Sewer Public Sewer
Water Public
Level or Stories Tri-Level
Structure Type Brick,Frame,Wood Siding
Schools
Elementary Schools Ford
Middle Schools Newton
High Schools Arapahoe
School District Littleton 6
Others
Senior Community No
Ownership Corporation/Trust
Acceptable Financing 1031 Exchange, Cash, Conventional, FHA, Jumbo, Other, VA Loan
Listing Terms 1031 Exchange, Cash, Conventional, FHA, Jumbo, Other, VA Loan
Special Listing Condition None
Read Less Info
Want to know what your home might be worth? Contact us for a FREE valuation!

Our team is ready to help you sell your home for the highest possible price ASAP

© 2024 METROLIST, INC., DBA RECOLORADO® – All Rights Reserved
6455 S. Yosemite St., Suite 500 Greenwood Village, CO 80111 USA
Bought with Your Castle Real Estate Inc
GET MORE INFORMATION

Broker-Owner | Lic# 40035149
jenelle@supremerealtygroup.com
11786 Shaffer Place Unit S-201, Littleton, CO, 80127






