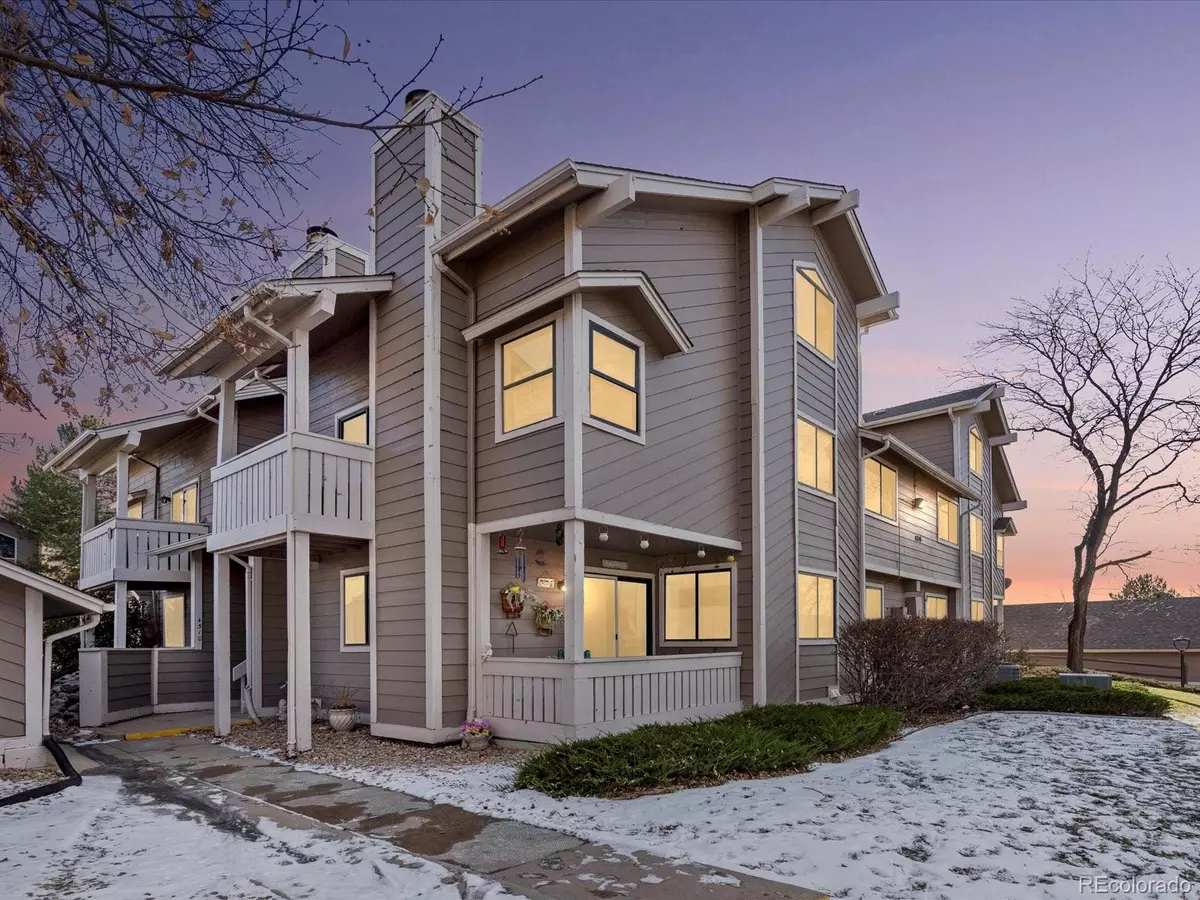$290,000
$309,900
6.4%For more information regarding the value of a property, please contact us for a free consultation.
2 Beds
2 Baths
1,106 SqFt
SOLD DATE : 01/08/2024
Key Details
Sold Price $290,000
Property Type Condo
Sub Type Condominium
Listing Status Sold
Purchase Type For Sale
Square Footage 1,106 sqft
Price per Sqft $262
Subdivision Lakepointe Condos
MLS Listing ID 8845230
Sold Date 01/08/24
Bedrooms 2
Full Baths 2
Condo Fees $329
HOA Fees $329/mo
HOA Y/N Yes
Originating Board recolorado
Year Built 1982
Annual Tax Amount $1,140
Tax Year 2022
Lot Size 435 Sqft
Acres 0.01
Property Description
Welcome to this cozy two-story home, located just minutes away from local restaurants and boutiques, and within walking distance to the Quincy Reservoir! Upon entering, the tall vaulted ceilings and stunning spiral staircase leading to the second level loft suite provide a spacious and welcoming atmosphere. The newer laminate plank flooring on the main level makes cleaning up spills a breeze, so you can cozy up on the couch with a good book and enjoy the wood-burning fireplace. With ample lighting from all the windows and skylight, you'll always have a bright and comfortable living space. The kitchen boasts a cutout access to the living room, so the conversation never stops, even when you're cooking. The adjacent dining room offers plenty of space to entertain guests or enjoy a home-cooked meal. Upstairs, the second-story loft bedroom features a full-sized private bathroom and ample closet space. When the weather warms up, enjoy the community's pool, garden, or tennis courts. This home has been lovingly maintained and updated over the years, including the furnace, water heater, AC, laminate plank flooring, kitchen appliances, and washer/dryer which have all been replaced within the last 5-10 years. The kitchen stove is less than two years old, and the complex has replaced the roof within the last ten years. Move right in and make it your own!
Location
State CO
County Arapahoe
Rooms
Main Level Bedrooms 1
Interior
Interior Features Ceiling Fan(s), Vaulted Ceiling(s)
Heating Forced Air
Cooling Central Air
Flooring Carpet, Laminate
Fireplaces Number 1
Fireplaces Type Family Room, Wood Burning
Fireplace Y
Appliance Dishwasher, Dryer, Microwave, Oven, Refrigerator, Washer
Laundry In Unit
Exterior
Exterior Feature Balcony
Garage Spaces 1.0
Fence None
Utilities Available Cable Available, Internet Access (Wired)
Roof Type Architecural Shingle
Total Parking Spaces 2
Garage No
Building
Story Two
Sewer Public Sewer
Water Public
Level or Stories Two
Structure Type Wood Siding
Schools
Elementary Schools Summit
Middle Schools Horizon
High Schools Smoky Hill
School District Cherry Creek 5
Others
Senior Community No
Ownership Individual
Acceptable Financing Cash, Conventional, FHA, VA Loan
Listing Terms Cash, Conventional, FHA, VA Loan
Special Listing Condition None
Pets Description Cats OK, Dogs OK
Read Less Info
Want to know what your home might be worth? Contact us for a FREE valuation!

Our team is ready to help you sell your home for the highest possible price ASAP

© 2024 METROLIST, INC., DBA RECOLORADO® – All Rights Reserved
6455 S. Yosemite St., Suite 500 Greenwood Village, CO 80111 USA
Bought with Keller Williams Advantage Realty LLC
GET MORE INFORMATION

Broker-Owner | Lic# 40035149
jenelle@supremerealtygroup.com
11786 Shaffer Place Unit S-201, Littleton, CO, 80127






