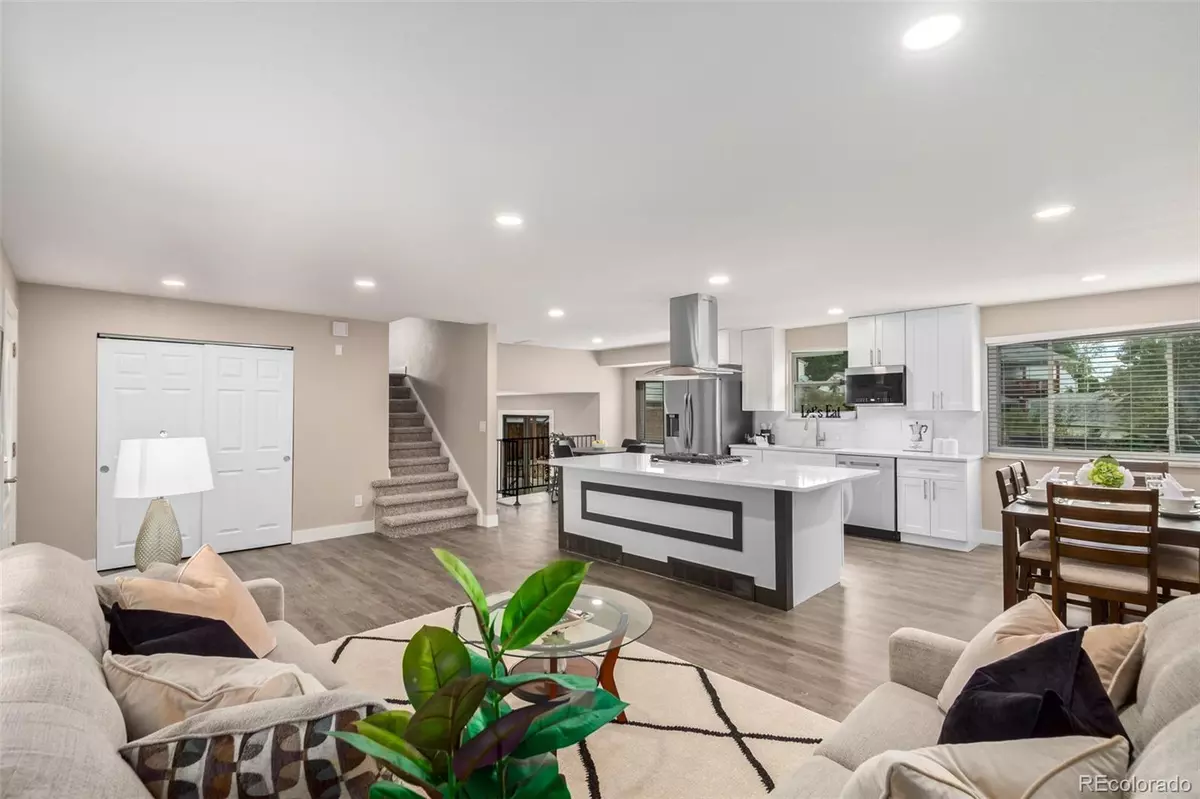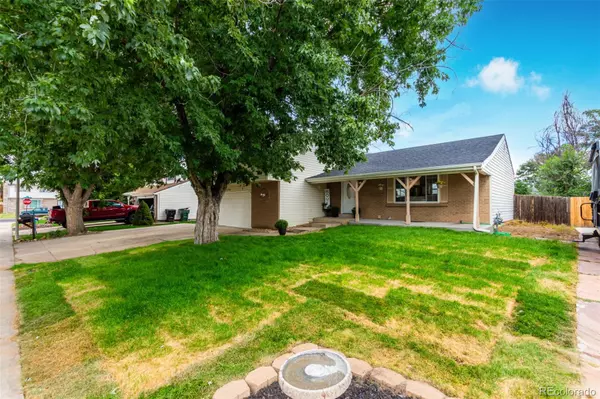$610,000
$610,000
For more information regarding the value of a property, please contact us for a free consultation.
5 Beds
4 Baths
2,626 SqFt
SOLD DATE : 01/08/2024
Key Details
Sold Price $610,000
Property Type Single Family Home
Sub Type Single Family Residence
Listing Status Sold
Purchase Type For Sale
Square Footage 2,626 sqft
Price per Sqft $232
Subdivision Woodglen
MLS Listing ID 5125235
Sold Date 01/08/24
Bedrooms 5
Full Baths 1
Half Baths 1
Three Quarter Bath 2
HOA Y/N No
Originating Board recolorado
Year Built 1978
Annual Tax Amount $2,909
Tax Year 2022
Lot Size 8,712 Sqft
Acres 0.2
Property Description
***Seller is motivated and able to assist buyer with concessions to be used as buyer needs in rate buydown or closing cost***
***Welcome Home*** This stunning move-in-ready fully remodeled home in the desirable Woodglen neighborhood is ready for you to make yours.
As you step in, you’ll gasp at the sight of the new open-concept floor plan. The custom kitchen offers beautiful white granite countertops, white soft close shaker cabinets, and subway tile backsplash. The large island offers a gas stove with a sleek design vent and plenty of additional seating. All bathrooms have been updated with modern vanities, luxury tile accents, modern lighting, and faucets. Primary suite with private en suite bath and walk-in closet. The basement is fully finished with a large bonus room and a 5th bedroom that can also be used as an office. Enjoy the large backyard that offers space for gardening and entertaining under the covered patio. Perfect location, close to shopping, schools, highways, and everything you need! This home will not last! Schedule your private tour today! Best of all NO HOA!!!
Location
State CO
County Adams
Rooms
Basement Finished
Interior
Interior Features Granite Counters, Kitchen Island, Open Floorplan, Walk-In Closet(s)
Heating Forced Air
Cooling Central Air
Flooring Vinyl
Fireplaces Number 1
Fireplaces Type Family Room
Fireplace Y
Appliance Cooktop, Dishwasher, Disposal, Microwave, Oven, Range Hood, Refrigerator
Exterior
Exterior Feature Garden, Private Yard, Rain Gutters
Garage Concrete
Garage Spaces 2.0
Fence Partial
Roof Type Architecural Shingle
Total Parking Spaces 2
Garage Yes
Building
Lot Description Cul-De-Sac, Sprinklers In Front, Sprinklers In Rear
Story Multi/Split
Sewer Public Sewer
Water Public
Level or Stories Multi/Split
Structure Type Frame
Schools
Elementary Schools Cherry Drive
Middle Schools Shadow Ridge
High Schools Mountain Range
School District Adams 12 5 Star Schl
Others
Senior Community No
Ownership Corporation/Trust
Acceptable Financing Cash, Conventional, FHA, VA Loan
Listing Terms Cash, Conventional, FHA, VA Loan
Special Listing Condition None
Read Less Info
Want to know what your home might be worth? Contact us for a FREE valuation!

Our team is ready to help you sell your home for the highest possible price ASAP

© 2024 METROLIST, INC., DBA RECOLORADO® – All Rights Reserved
6455 S. Yosemite St., Suite 500 Greenwood Village, CO 80111 USA
Bought with eXp Realty, LLC
GET MORE INFORMATION

Broker-Owner | Lic# 40035149
jenelle@supremerealtygroup.com
11786 Shaffer Place Unit S-201, Littleton, CO, 80127






